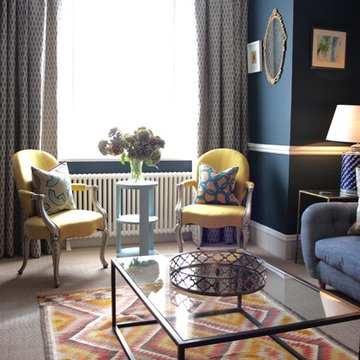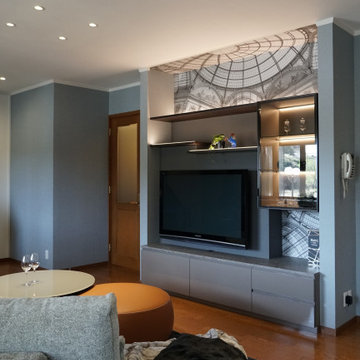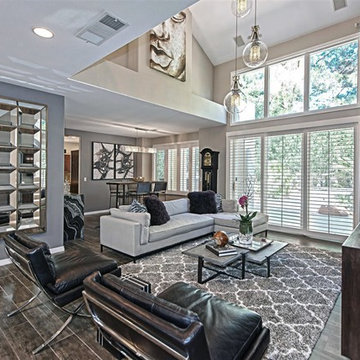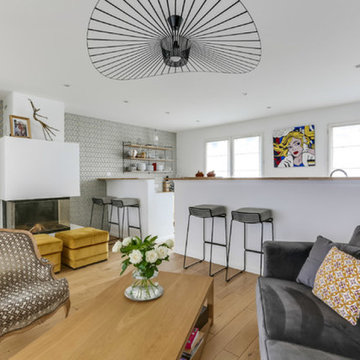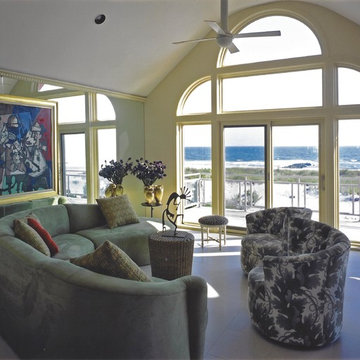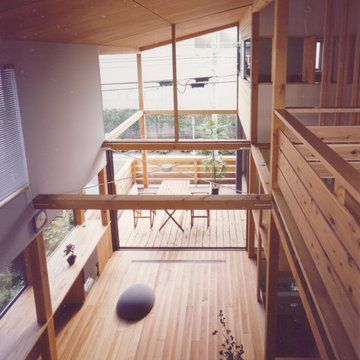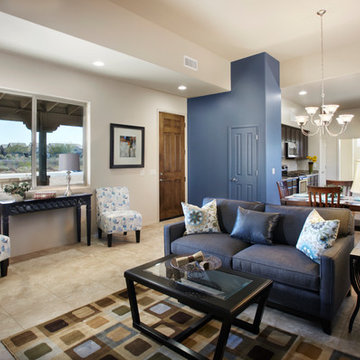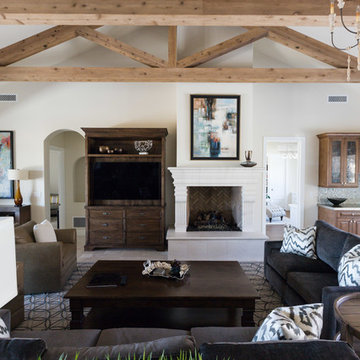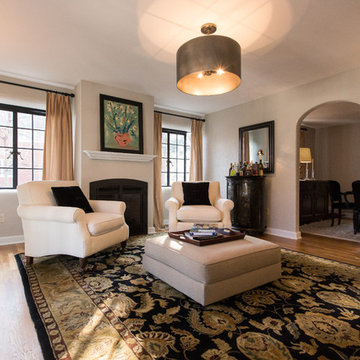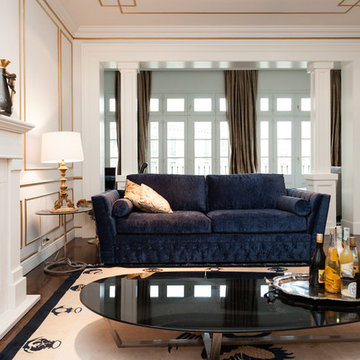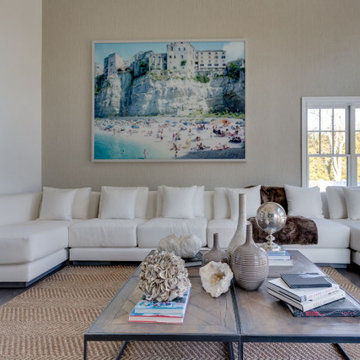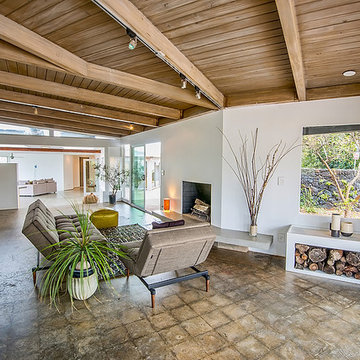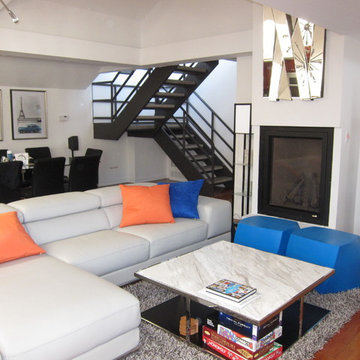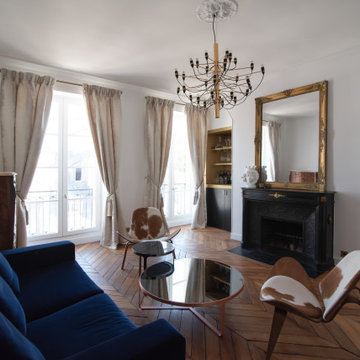506 Billeder af stue med hjemmebar og pudset pejseindramning
Sorteret efter:
Budget
Sorter efter:Populær i dag
141 - 160 af 506 billeder
Item 1 ud af 3
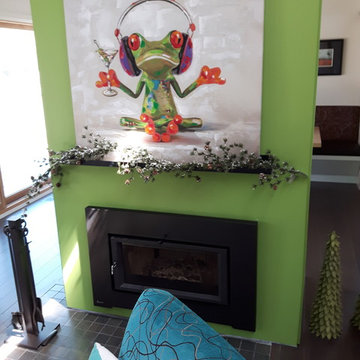
Midcentury rejuvenation, Removed several walls to open up this ground floor to immerse into the Beaverwood landscape. Keeping to the original 1960 design, we used vibrant colours and natural materials. Custom-designed cabinetry, illuminated ceiling canopies, a ceiling mount hood fan and so much more!
Photographed by: Tezz Photography
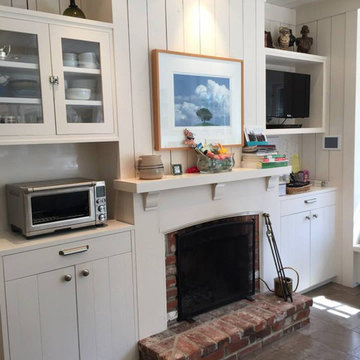
Restraint of decorative millwork and cabinetry was the call for these writers. Keep the old planked walls but give us more storage with clean uncluttered details
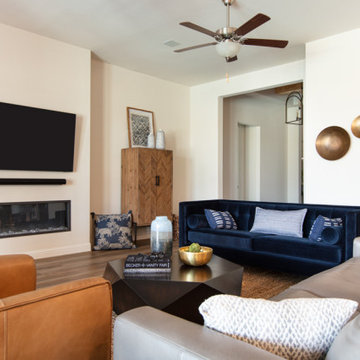
Here is another view of the open concept family room, taken from the casual dining area. We have 3 seating options, 4 if you count the custom made oversized floor pillow against the wall by the bar cabinet. The blues, grays and saddles all came together quite well as the cream walls ground the variation of colors throughout the space.
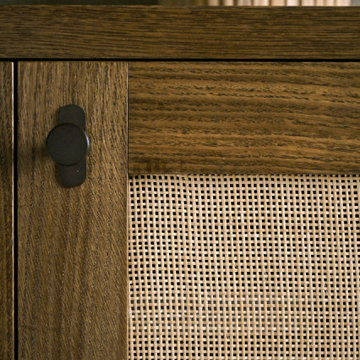
Inspired by fantastic views, there was a strong emphasis on natural materials and lots of textures to create a hygge space.
Making full use of that awkward space under the stairs creating a bespoke made cabinet that could double as a home bar/drinks area
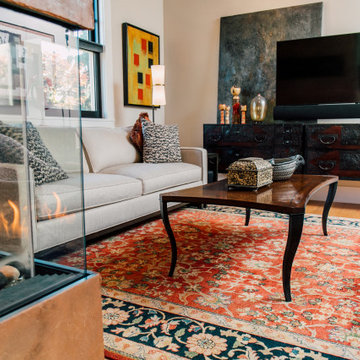
A simple home becomes fabulous! New black windows, flooring, trim, paint, a 3 sided fireplace, and a whole new kitchen and dining room. A dream come true...
506 Billeder af stue med hjemmebar og pudset pejseindramning
8




