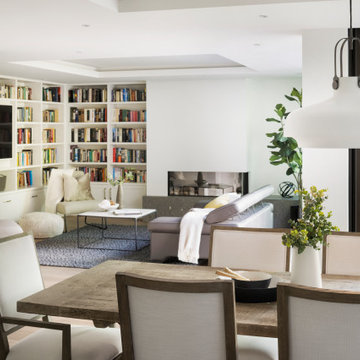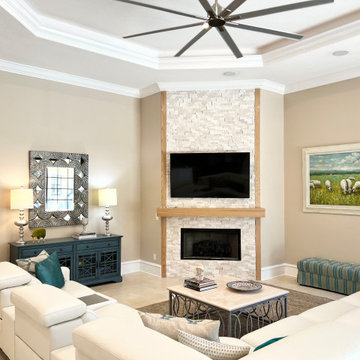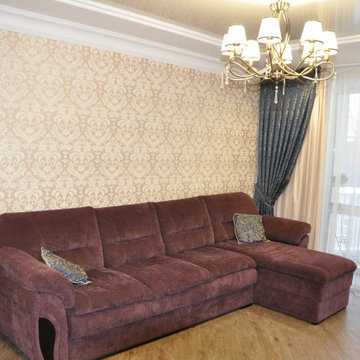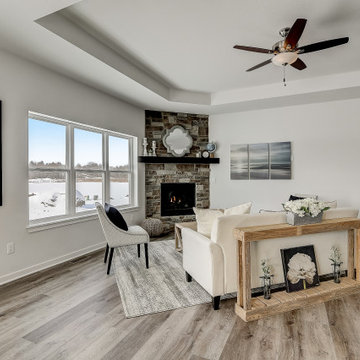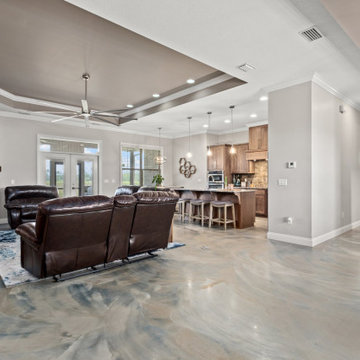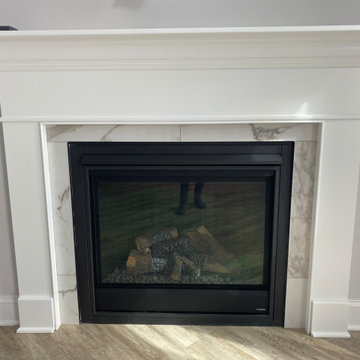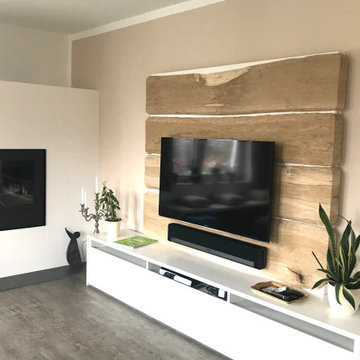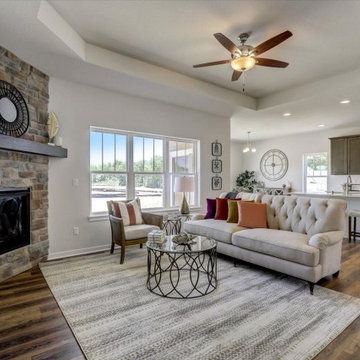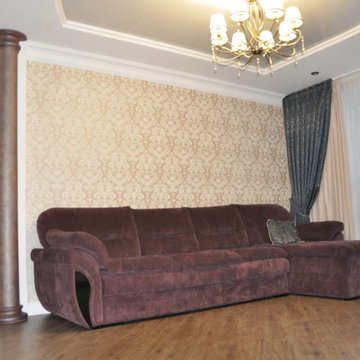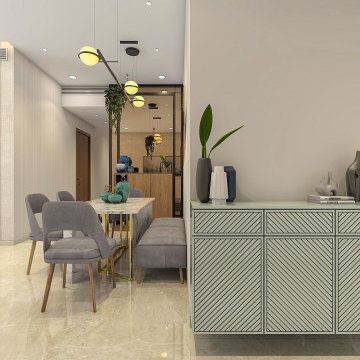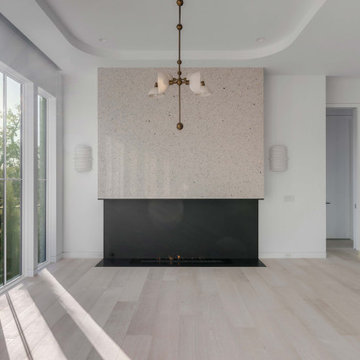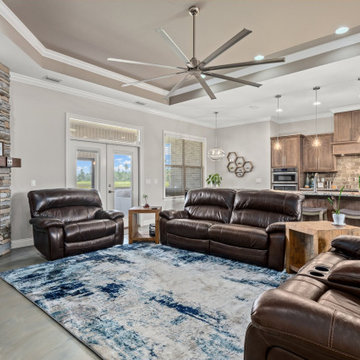135 Billeder af stue med hjørnepejs og bakkeloft
Sorteret efter:
Budget
Sorter efter:Populær i dag
81 - 100 af 135 billeder
Item 1 ud af 3
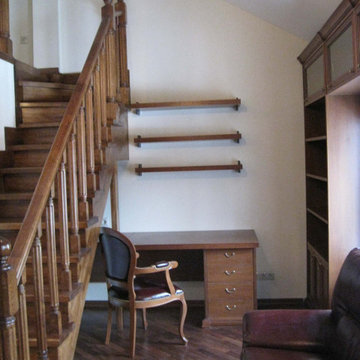
Жилой дом 150 м2.
История этого объекта довольно необычна. Заказчикам «по случаю» был приобретён земельный участок с кирпичным недостроем . Пожелание было: «сделайте что –нибудь, чтобы иногда сюда приезжать». В доме было множество уровней, которые совершенно не совпадали, слишком маленьких или слишком больших помещений, нарезанных странным образом. В результате, структуру дома удалось «причесать». На первом этаже разместились большая гостиная с камином и кухня - столовая. На втором - спальня родителей, кабинет (тоже с камином) и 2-х уровневая детская. Интерьер получился светлым и лёгким. Семья заказчика приезжает в обновлённый дом не просто « иногда», а практически переселилась сюда из Москвы.
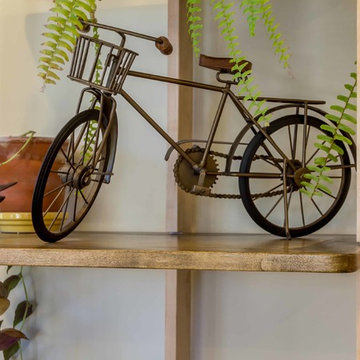
The back of this 1920s brick and siding Cape Cod gets a compact addition to create a new Family room, open Kitchen, Covered Entry, and Master Bedroom Suite above. European-styling of the interior was a consideration throughout the design process, as well as with the materials and finishes. The project includes all cabinetry, built-ins, shelving and trim work (even down to the towel bars!) custom made on site by the home owner.
Photography by Kmiecik Imagery
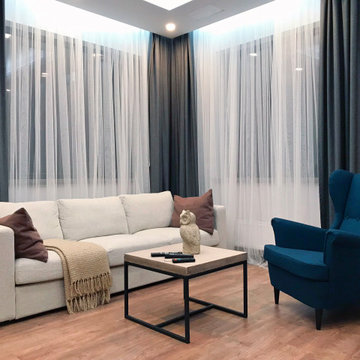
Spacious living room with sofa and TV areas, corner fireplace, visible from any point of the room/Просторная гостиная с диванной и ТВ зонами, угловым камином, видимым из любой точки помещения
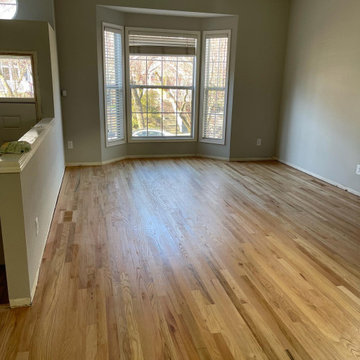
Transitional family room with floor-to-ceiling marble tile and wood mantle. The floors are refinished, replaced, and laced into existing.
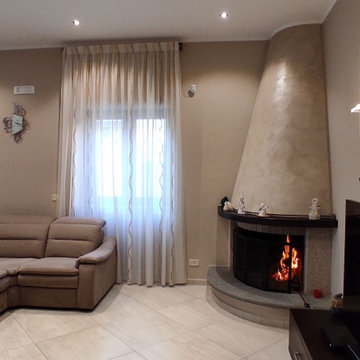
Restiling soggiorno con ribassamento soffito, lavorazioni pareti, sostituzione infissi.
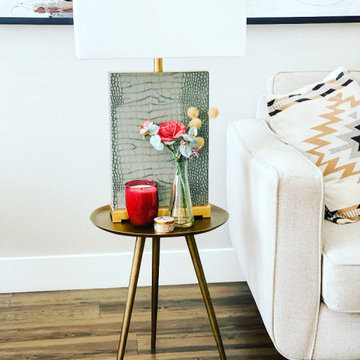
Dressing up end tables can be super exciting. In this case I went with end tables that don't match that have matching lamps, so the symmetry is there but without the stiff feeling that can sometimes come with that style. I picked rose as the pop of color for this space.
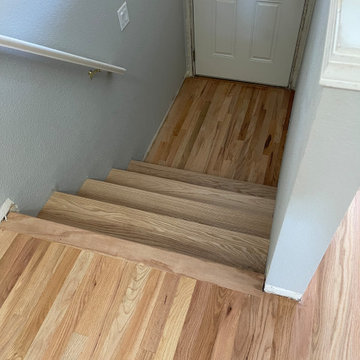
Transitional family room with floor-to-ceiling marble tile and wood mantle. The floors are refinished, replaced, and laced into existing.
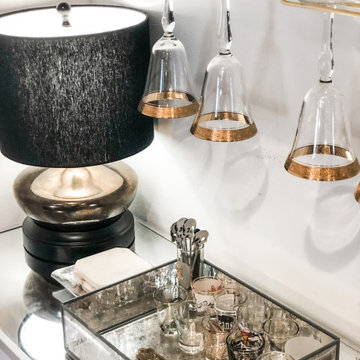
This couple wanted a home bar in their home, but did not have the room. We created our own home bar area playing with glass and mirror elements and a battery operated lamp from the amazing, Modern Lantern.
135 Billeder af stue med hjørnepejs og bakkeloft
5




