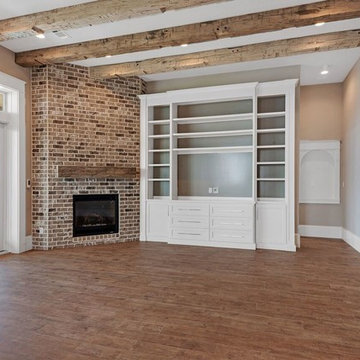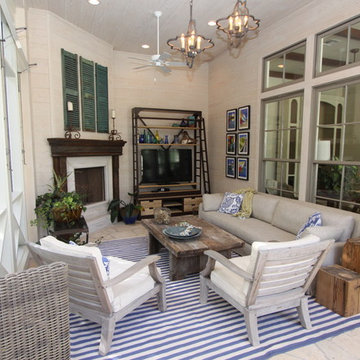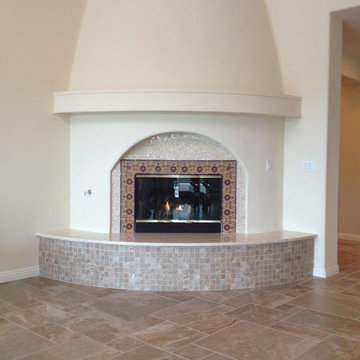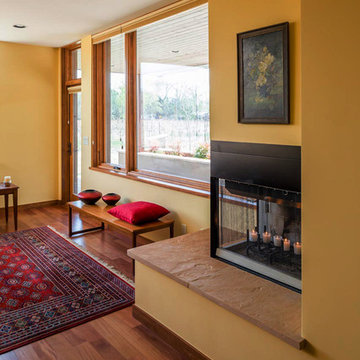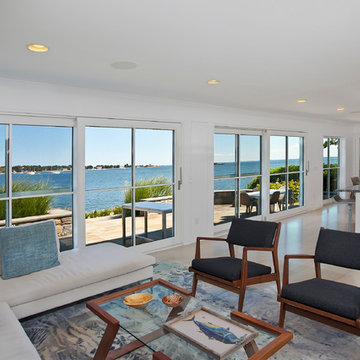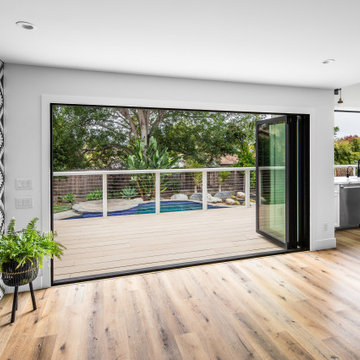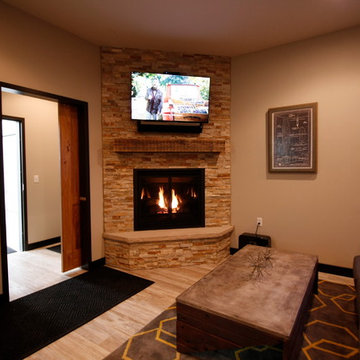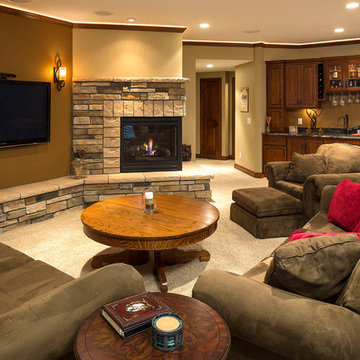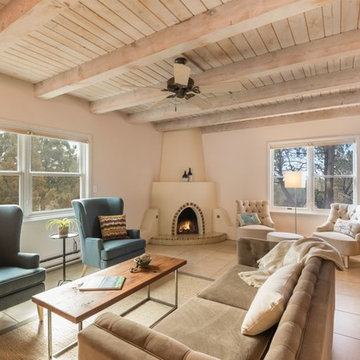1.817 Billeder af stue med hjørnepejs og beige gulv
Sorteret efter:
Budget
Sorter efter:Populær i dag
61 - 80 af 1.817 billeder
Item 1 ud af 3
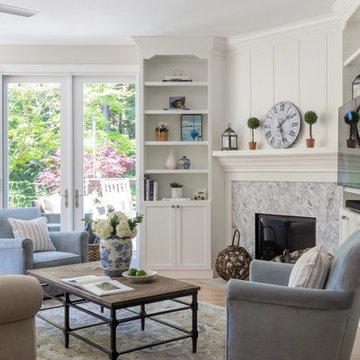
New gas fireplace with herringbone marble tile, custom designed mantle and fireplace surround, including new built in bookcases from Dynasty by Omega. New furniture and rug from Pottery Barn.
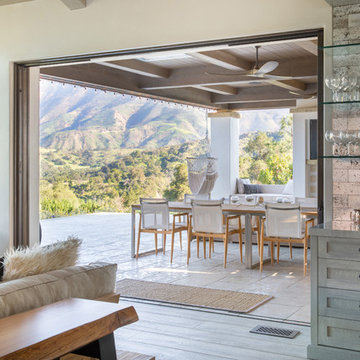
Living room opens to an outdoor patio with seating and fireplace with dramatic mountain views.
The living room areas where completely opened up and featured new light fixtures, paint, flooring, and hardware.
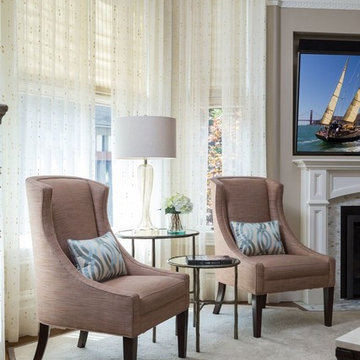
Interior Design:
Anne Norton
AND interior Design Studio
Berkeley, CA 94707
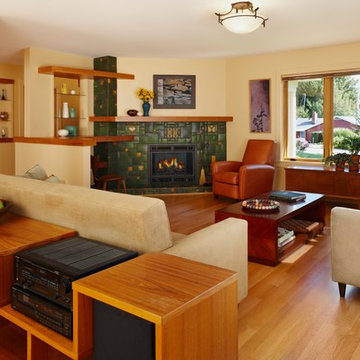
Designed and built by Meadowlark of Ann Arbor. Motawi Tilework tiles were used in this custom designed fireplace surround. Home construction by Meadowlark Design + Build in Ann Arbor, Michigan. Photography by Beth Singer.

San Francisco loft contemporary living room, which mixes a mid-century modern sofa with Moroccan influences in a patterned ottoman used as a coffee table, and teardrop-shaped brass pendant lamps. Full height gold curtains filter sunlight into the space and a yellow and green patterned rug anchors the living area in front of a wall-mounted TV over a mid-century sideboard used as media storage.
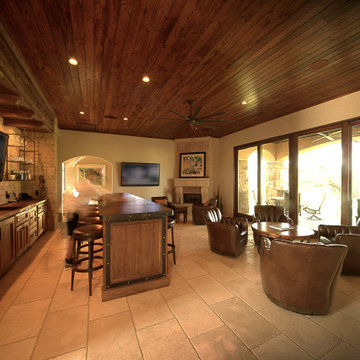
The Pool Box sites a small secondary residence and pool alongside an existing residence, set in a rolling Hill Country community. The project includes design for the structure, pool, and landscape - combined into a sequence of spaces of soft native planting, painted Texas daylight, and timeless materials. A careful entry carries one from a quiet landscape, stepping down into an entertainment room. Large glass doors open into a sculptural pool.
1.817 Billeder af stue med hjørnepejs og beige gulv
4




