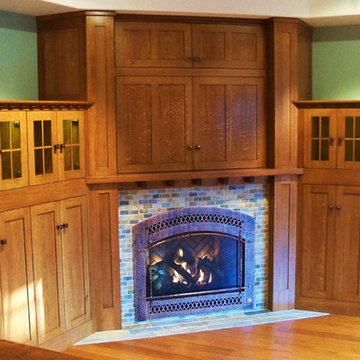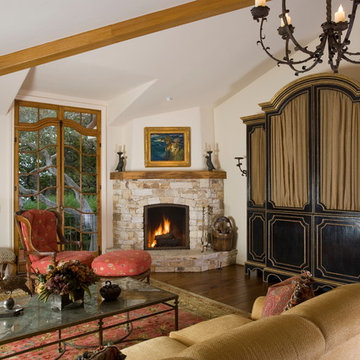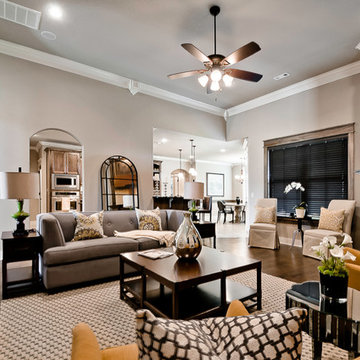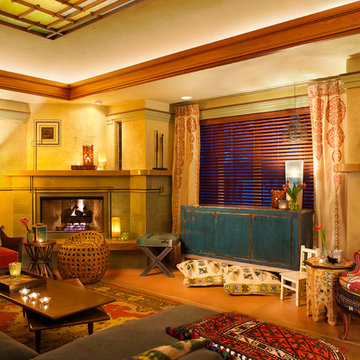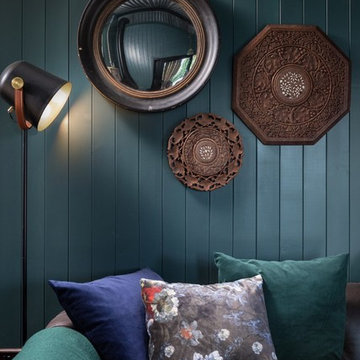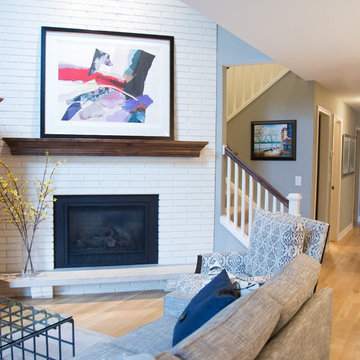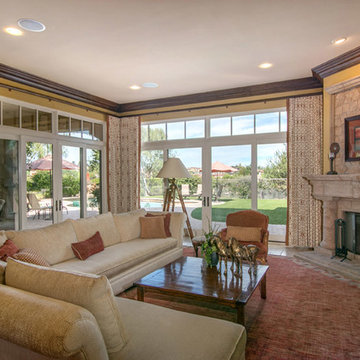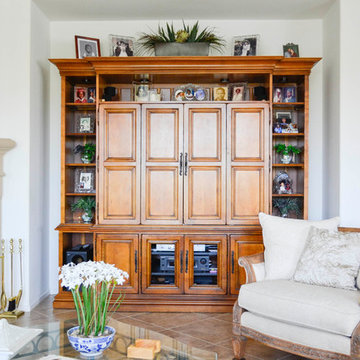Sorteret efter:
Budget
Sorter efter:Populær i dag
101 - 120 af 401 billeder
Item 1 ud af 3
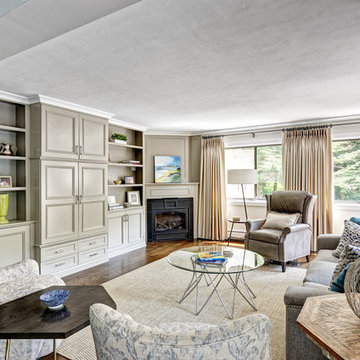
Bright and welcoming family room adjacent to kitchen. Custom draperies with black out lining to minimize sun damage. Custom upholstered furniture.
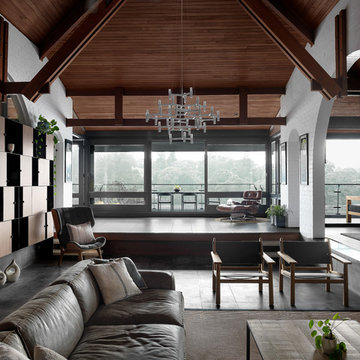
Engaged by the client to update this 1970's architecturally designed waterfront home by Frank Cavalier, we refreshed the interiors whilst highlighting the existing features such as the Queensland Rosewood timber ceilings.
The concept presented was a clean, industrial style interior and exterior lift, collaborating the existing Japanese and Mid Century hints of architecture and design.
A project we thoroughly enjoyed from start to finish, we hope you do too.
Photography: Luke Butterly
Construction: Glenstone Constructions
Tiles: Lulo Tiles
Upholstery: The Chair Man
Window Treatment: The Curtain Factory
Fixtures + Fittings: Parisi / Reece / Meir / Client Supplied
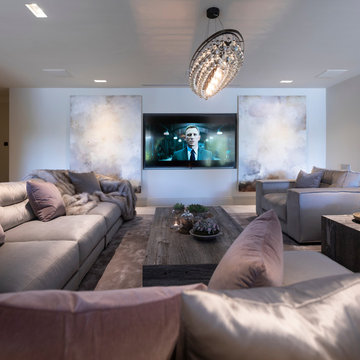
A fabulous lounge / living room space with Janey Butler Interiors style & design throughout. Contemporary Large commissioned artwork reveals at the touch of a Crestron button recessed 85" 4K TV with plastered in invisible speakers. With bespoke furniture and joinery and newly installed contemporary fireplace.
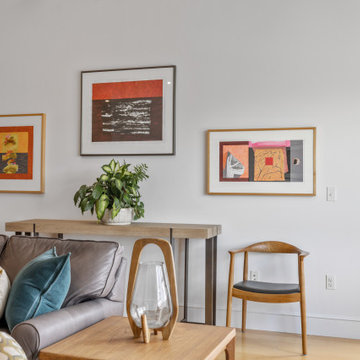
The entire condo's main living spaces were originally painted a mustard yellow- I like the color in furniture or accents, but not on my walls. Crisp 'Decorators White' completely changed the feel of the open spaces, allowing the amazing artwork or decor pieces stand out. There had not been any ceiling lighting and the easiest and least intrusive way to add some was through modern track lighting with lighting that could be directed to various focal pieces of art.
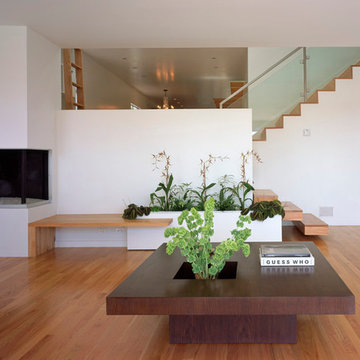
The entire home was gutted and reworked using the existing 3- story footprint. The home is on the beach in Playa del Rey, Ca and the corner fireplace is great in the rainy winter months.
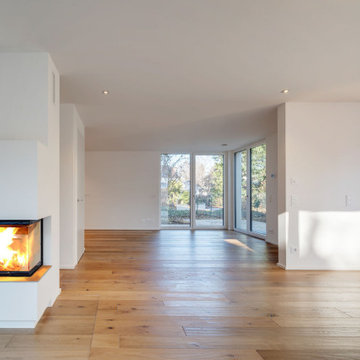
Wohnzimmer Haus Ost mit Kaminofen und exklusivem Holzboden, Foto: Omar Mahdawi
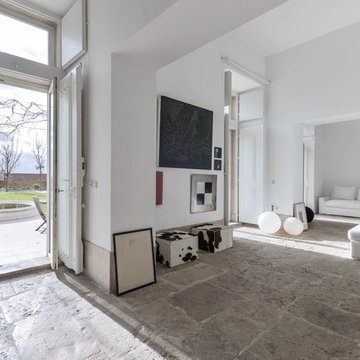
•Architects: Aires Mateus
•Location: Lisbon, Portugal
•Architect: Manuel Aires Mateus
•Years: 2006-20011
•Photos by: Ricardo Oliveira Alves
•Stone floor: Ancient Surface
A succession of everyday spaces occupied the lower floor of this restored 18th century castle on the hillside.
The existing estate illustrating a period clouded by historic neglect.
The restoration plan for this castle house focused on increasing its spatial value, its open space architecture and re-positioning of its windows. The garden made it possible to enhance the depth of the view over the rooftops and the Baixa river. An existing addition was rebuilt to house to conduct more private and entertainment functions.
The unexpected discovery of an old and buried wellhead and cistern in the center of the house was a pleasant surprise to the architect and owners.

Salotto: il mobile su misura dell salotto è stato disegnato in legno noce canaletto con base rivestita in marmo nero marquinia; la base contiene un camino a bio etanolo e l'armadio nasconde la grande tv.
Alle pareti con boiserie colore bianco luci IC di Flos, SUl tavolo da pranzo luce sospensione Pinecone di Fontana Arte
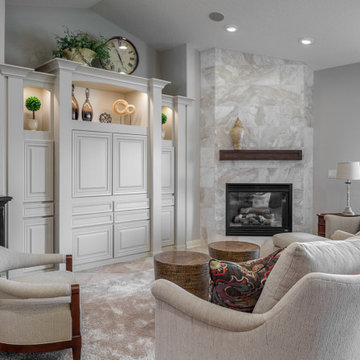
As with many homes, a lack of useful closet space was a real problem for these homeowners. After the decision to build an addition for a closet was made, the design of the master bathroom was next. New vanities, granite countertops, mirrors, and tile flooring were changed to match the level of the new closet.
Upon completion of the master suite the homeowners were left to ponder updating the kitchen. With new cabinets, countertops, and a modern feel the kitchen is a big hit. Features include knotty alder cabinetry, a custom range hood. The final hurdle was the fireplace, after simplifying the design of the built-ins a elegant tile was installed with a floating mantle.
After going through a large portion of this main floor, creating storage solutions and modernizing the feel of the space it left us to now wonder, what’s next?
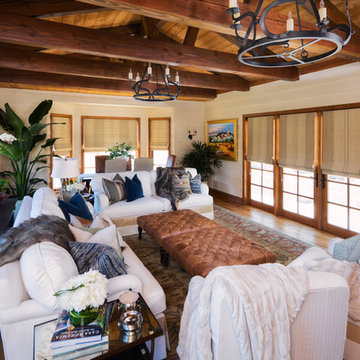
The design of this cottage casita was a mix of classic Ralph Lauren, traditional Spanish and American cottage. J Hill Interiors was hired to redecorate this back home to occupy the family, during the main home’s renovations. J Hill Interiors is currently under-way in completely redesigning the client’s main home.
Andy McRory Photography
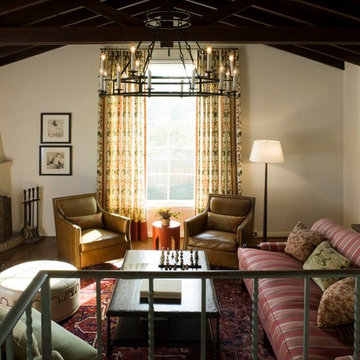
Features a custom-designed sofa by Melanie and a grand, custom hand-forged iron chandelier.
Photo: David Duncan Livingston
6




