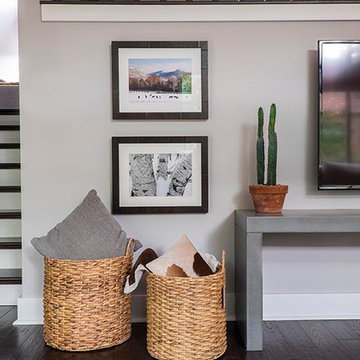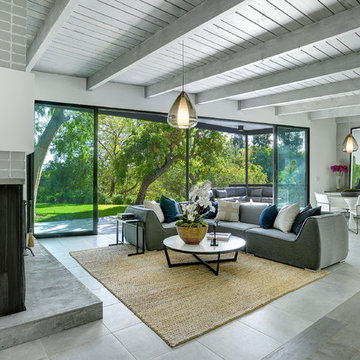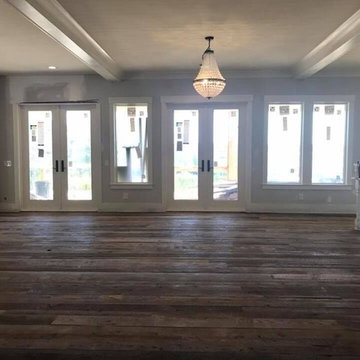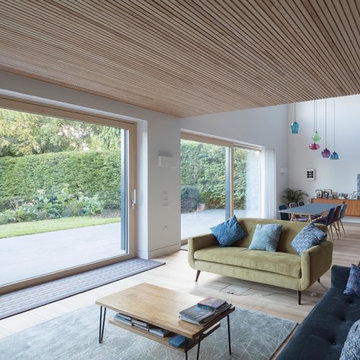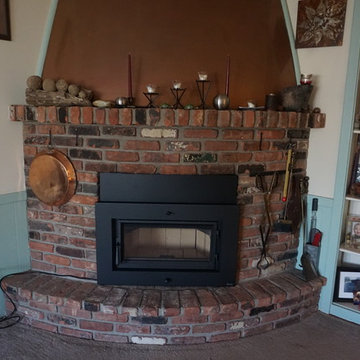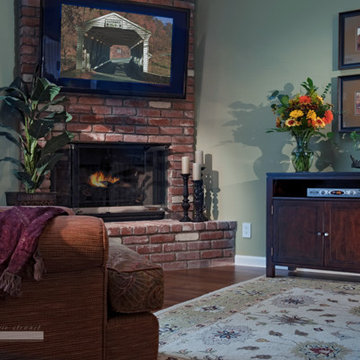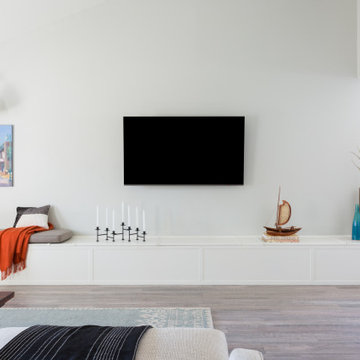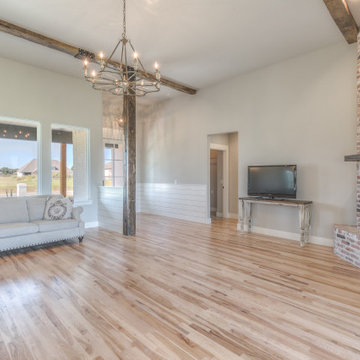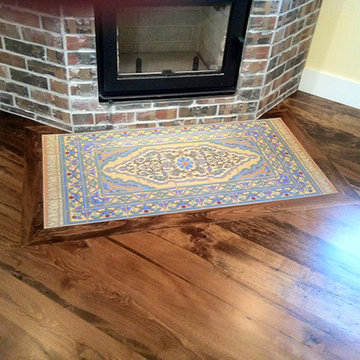1.462 Billeder af stue med hjørnepejs og muret pejseindramning
Sorteret efter:
Budget
Sorter efter:Populær i dag
201 - 220 af 1.462 billeder
Item 1 ud af 3
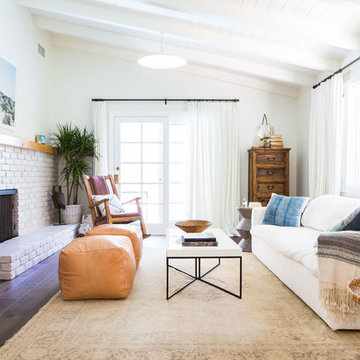
We kept the clients' formal living room, bright, airy and comfortable with a mix of sleek modern pieces to balance the cottage feel of the pitched beamed ceiling and original fireplace. Warmer, antique and vintage elements were introduced to add sophistication and depth of texture and color.
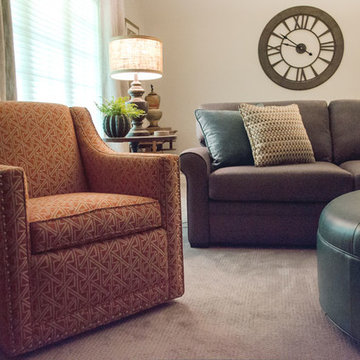
The oversized clock balances out the size of the sectional.
Accent Colors
To pop our accents colors of orange and deep teal, we added custom pillows in these fun fabrics. The round ottoman in a teal leather is on casters so it can easily be moved to accommodate the sleeper sofa for overnight guests. We nestled a small swivel chair in an orange fabric between the sectional and hearth.
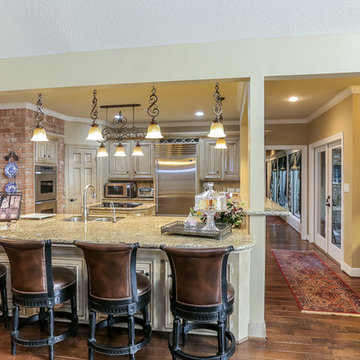
The kitchen was originally enclosed entirely on one side by a hallway, and had a small galley opening to the great room. The window into the great room was expanded and the bar space pushed out. Bar seating and a standing bar in the hallway allow family and friends to comfortable converse with the homeowners while food is prepared. Wrought iron and glass pendant lights cast a warm glow on the space.
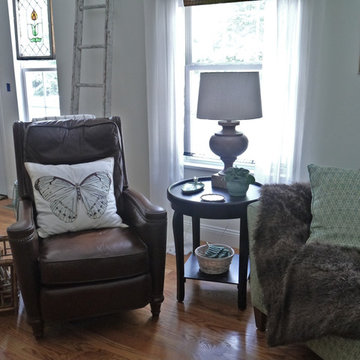
Designer: Cynthia Crane, artist/pottery, www.TheCranesNest.com, cynthiacranespottery.etsy.com
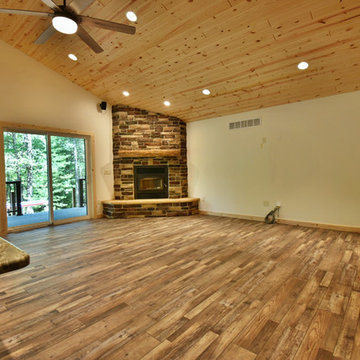
We don't know our favorite rustic attribute of this home: the cabinetry, the ceiling or the walkout to the breathtaking wraparound porch.
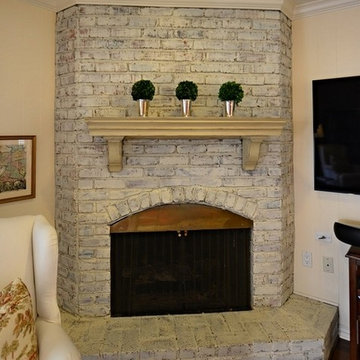
To lighten up the room we slurred the brick of the fireplace with a cream color and updated the mantel; keeping it simple yet comforting with plants as decor.
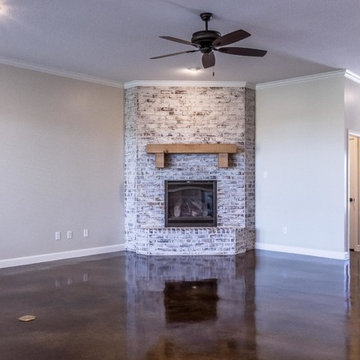
Brick-surround corner fireplace, wood mantle and stained concrete floors by Mark Payne Homes.
Acme Brick: Wrens Creek with a medium white mortar smear
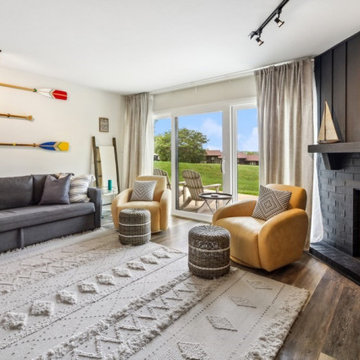
This living room provides able space for family and friends. The sofa turns into a queen bed, and cushions can be stowed in the sofa compartment. The yellow swivel chairs bring a pop of sunshine! The ores on the wall show the owner's nationality painted to show their flag color, and the middle one has the year the condo was purchased and became a 2nd home. The boats on the mantel are family heirlooms. The client felt that the deer portrait was appropriate for the non-hunters in Wisconsin. The rugs help define the different areas in this open-plan space.
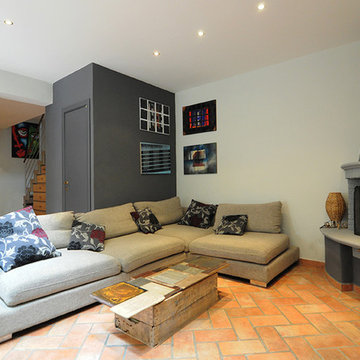
Stile Industriale e vintage per questo "loft" in pieno centro storico. Il nostro studio si è occupato di questo intervento che ha donato nuova vita ad un appartamento del centro storico di un paese toscano nei pressi di Firenze ed ha seguito la Committenza, una giovane coppia con due figli piccoli, fino al disegno di arredi e complementi su misura passando per la direzione dei lavori.
Legno, ferro e materiali di recupero sono stati il punto di partenza per il mood progettuale. Il piano dei fuichi è un vecchio tavolo da falegname riadattato, il mobile del bagno invece è stato realizzato modificando un vecchio attrezzo agricolo. Lo stesso dicasi per l'originale lampada del bagno. Progetto architettonico, interior design, lighting design, concept, home shopping e direzione del cantiere e direzione artistica dei lavori a cura di Rachele Biancalani Studio - Progetti e immagini coperti da Copyright All Rights reserved copyright © Rachele Biancalani - Foto Thomas Harris Photographer
Architectural project, direction, art direction, interior design, lighting design by Rachele Biancalani Studio. Project 2012 – Realizzation 2013-2015 (All Rights reserved copyright © Rachele Biancalani) - See more at: http://www.rachelebiancalani.com
1.462 Billeder af stue med hjørnepejs og muret pejseindramning
11





