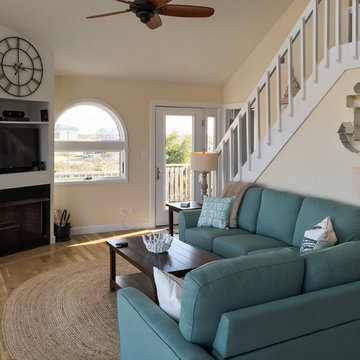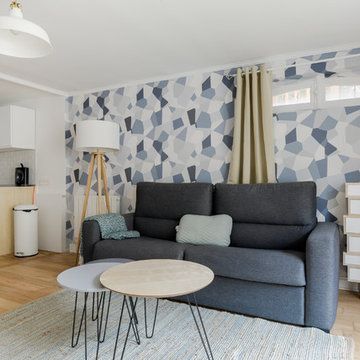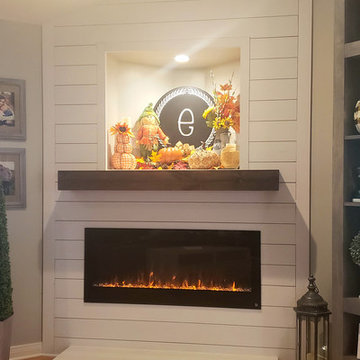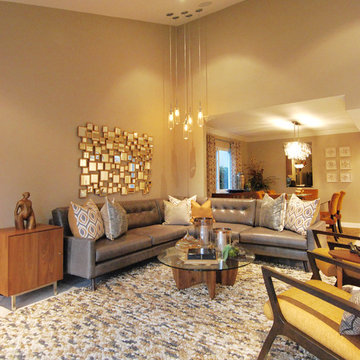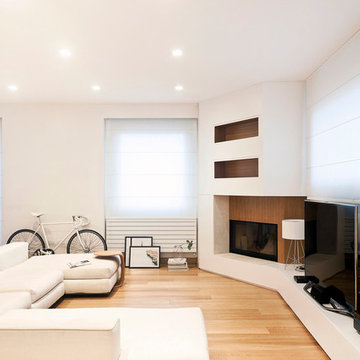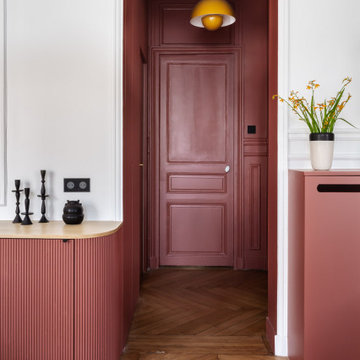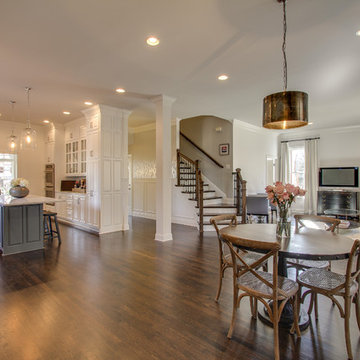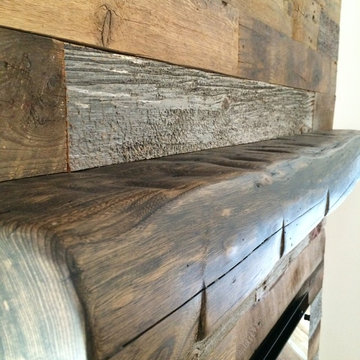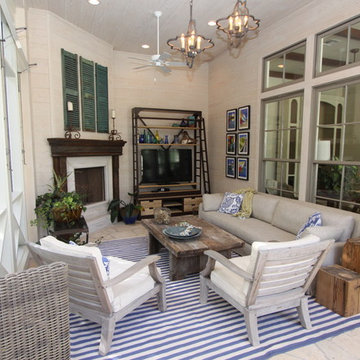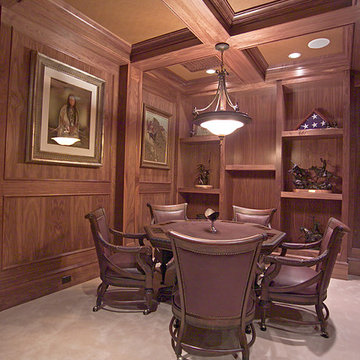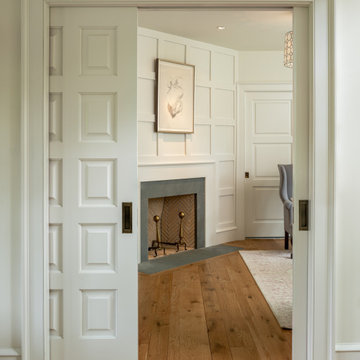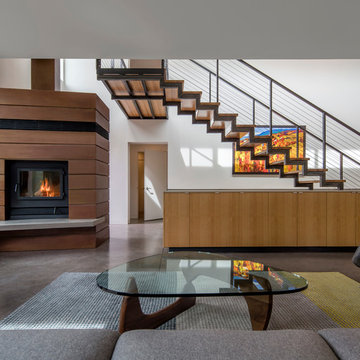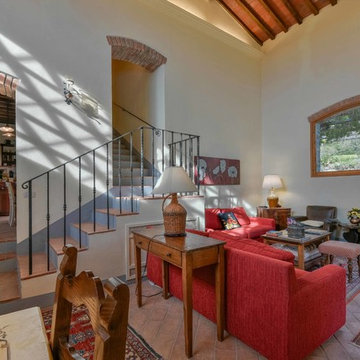1.039 Billeder af stue med hjørnepejs og pejseindramning i træ
Sorteret efter:
Budget
Sorter efter:Populær i dag
1 - 20 af 1.039 billeder
Item 1 ud af 3

Open plan dining, kitchen and family room. Marvin French Doors and Transoms. Photography by Pete Weigley
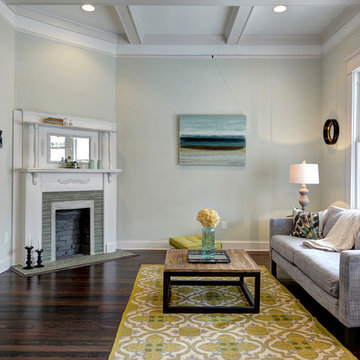
The living room is set off with coffered ceilings, vintage yet modern tile on the fireplace and fresh staging furniture.
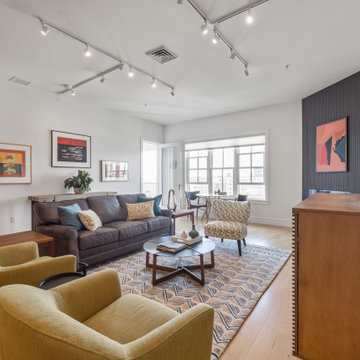
The entire condo's main living spaces were originally painted a mustard yellow- I like the color in furniture or accents, but not on my walls. Crisp 'Decorators White' completely changed the feel of the open spaces, allowing the amazing artwork or decor pieces stand out. There had not been any ceiling lighting and the easiest and least intrusive way to add some was through modern track lighting with lighting that could be directed to various focal pieces of art.

This project was a one room makeover challenge where the sofa and recliner were existing in the space already and we had to configure and work around the existing furniture. For the design of this space I wanted for the space to feel colorful and modern while still being able to maintain a level of comfort and welcomeness.
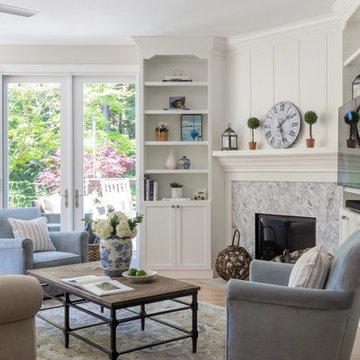
New gas fireplace with herringbone marble tile, custom designed mantle and fireplace surround, including new built in bookcases from Dynasty by Omega. New furniture and rug from Pottery Barn.

Amy Williams photography
Fun and whimsical family room remodel. This room was custom designed for a family of 7. My client wanted a beautiful but practical space. We added lots of details such as the bead board ceiling, beams and crown molding and carved details on the fireplace.
We designed this custom TV unit to be left open for access to the equipment. The sliding barn doors allow the unit to be closed as an option, but the decorative boxes make it attractive to leave open for easy access.
The hex coffee tables allow for flexibility on movie night ensuring that each family member has a unique space of their own. And for a family of 7 a very large custom made sofa can accommodate everyone. The colorful palette of blues, whites, reds and pinks make this a happy space for the entire family to enjoy. Ceramic tile laid in a herringbone pattern is beautiful and practical for a large family.
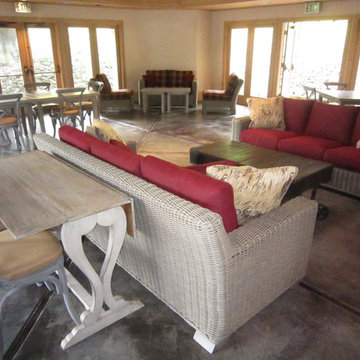
Flanked synthetic woven sofas with sunbrella cushions provide a comfortable place for intimate conversation for a small group, away from the rest of the users off the space. Photos: Michael
1.039 Billeder af stue med hjørnepejs og pejseindramning i træ
1




