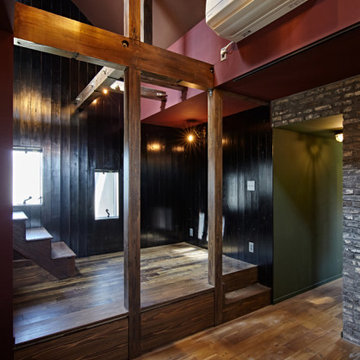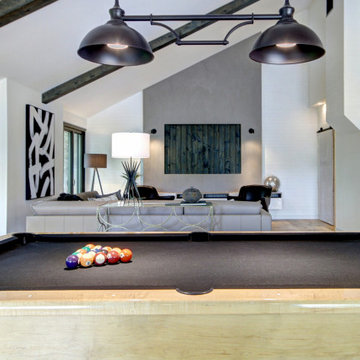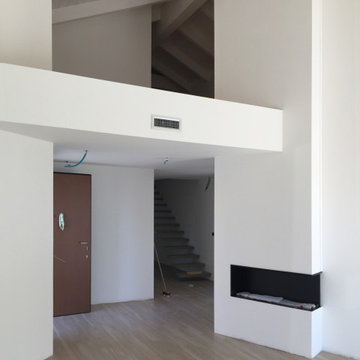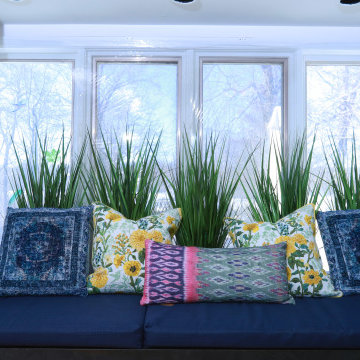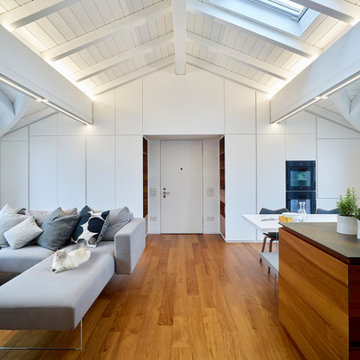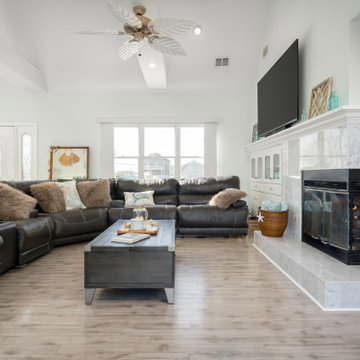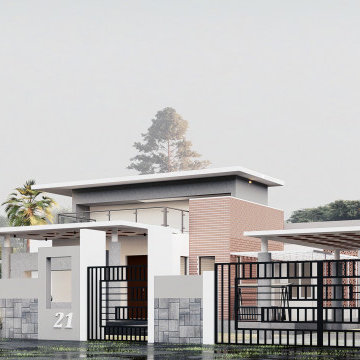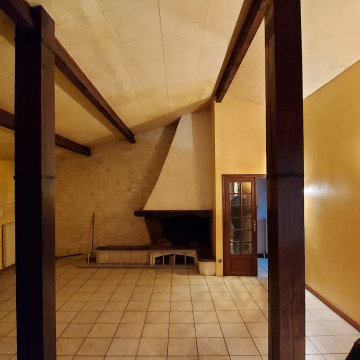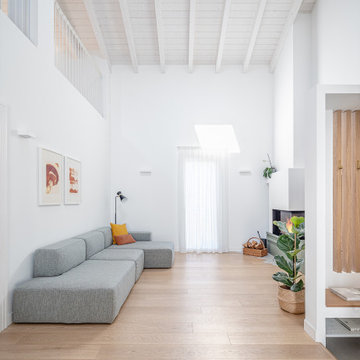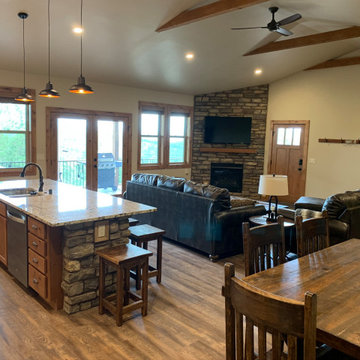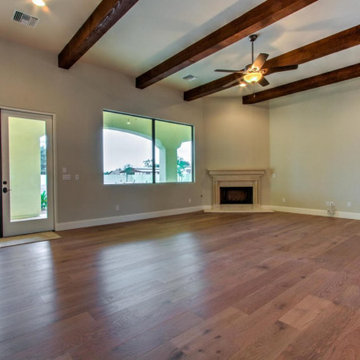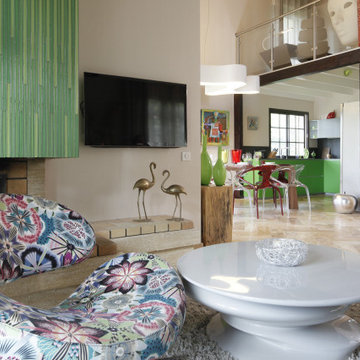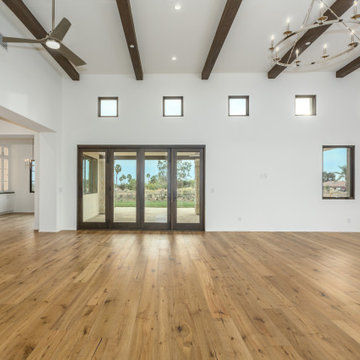329 Billeder af stue med hjørnepejs og synligt bjælkeloft
Sorteret efter:
Budget
Sorter efter:Populær i dag
241 - 260 af 329 billeder
Item 1 ud af 3
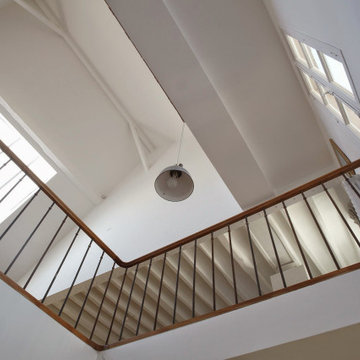
Conception d'un garde-corps sur mesure à l'ancienne, barreaudage ancien chiné chez un récupérateur de matériau, rampe en chêne billardée sur mesure, blanc all-white 2005 Farrow&Ball, fenêtre à l'ancienne ouvrant "à mouton et gueule de loup" sur mesure double-vitrage
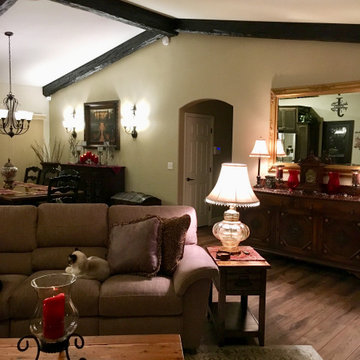
Significant remodel of four spaces originally separated by a wall and fireplace resulted in an expansive and truly Great Room suited to large gatherings as well as inviting dinners and family movie nights. The use of the space(s) was reimagined and rearranged including new access to an existing recreation room through a new arched doorway/hall with a curved niche. A new corner fireplace with stone facing anchors the new Living /Family Room. The Mediterranean-inspired aesthetic shows in the added beams, lighting fixture choices, the glass and scroll-work walk-in pantry door, light granite with earth-tone veining, and the deep, warm tones of the cabinetry, flooring, and furnishings. The kitchen now boasts a large island with ample seating, double wall ovens, built-in microwave, apronfront sink, and pull-out storage. Subtle arch details are repeated in wall niches and doorways.
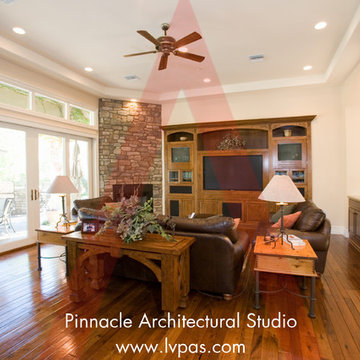
Designed by Pinnacle Architectural Studio
Visit our offices at the intersection of the 215 and Flamingo Road at
9484 W. Flamingo Rd. Ste. 370 Las Vegas, NV 89147.
Open M-F from 9am to 6pm.
(702) 940-6920 | http://lvpas.com | lvpasinc@gmail.com
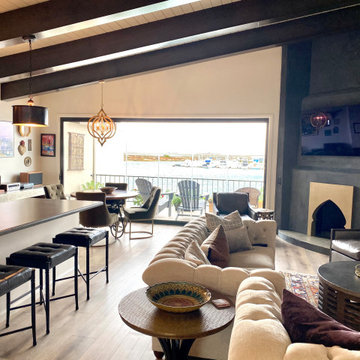
The open plan entry, kitchen, living, dining, with a whole wall of frameless folding doors highlighting the gorgeous harbor view is what dreams are made of. The space isn't large, but our design maximized every inch and brought the entire condo together. Our goal was to have a cohesive design throughout the whole house that was unique and special to our Client yet could be appreciated by anyone. Sparing no attention to detail, this Moroccan theme feels comfortable and fashionable all at the same time. The mixed metal finishes and warm wood cabinets and beams along with the sparkling backsplash and beautiful lighting and furniture pieces make this room a place to be remembered. Warm and inspiring, we don't want to leave this amazing space~
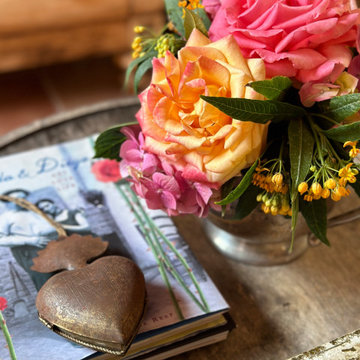
It's all about the details!
This casita now also has a lovely garden perfect for cuttings in vases to add even more romance to the home.

Our clients desired an organic and airy look for their kitchen and living room areas. Our team began by painting the entire home a creamy white and installing all new white oak floors throughout. The former dark wood kitchen cabinets were removed to make room for the new light wood and white kitchen. The clients originally requested an "all white" kitchen, but the designer suggested bringing in light wood accents to give the kitchen some additional contrast. The wood ceiling cloud helps to anchor the space and echoes the new wood ceiling beams in the adjacent living area. To further incorporate the wood into the design, the designer framed each cabinetry wall with white oak "frames" that coordinate with the wood flooring. Woven barstools, textural throw pillows and olive trees complete the organic look. The original large fireplace stones were replaced with a linear ripple effect stone tile to add modern texture. Cozy accents and a few additional furniture pieces were added to the clients existing sectional sofa and chairs to round out the casually sophisticated space.
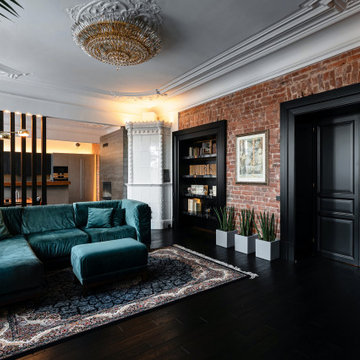
Зона гостиной - большое объединённое пространство, совмещённой с кухней-столовой. Это главное место в квартире, в котором собирается вся семья.
В зоне гостиной расположен большой диван, стеллаж для книг с выразительными мраморными полками и ТВ-зона с большой полированной мраморной панелью.
Историческая люстра с золотистыми элементами и хрустальными кристаллами на потолке диаметром около двух метров была куплена на аукционе в Европе. Рисунок люстры перекликается с рисунком персидского ковра лежащего под ней. Чугунная печь 19 века – это настоящая печь, которая стояла на норвежском паруснике 19 века. Печь сохранилась в идеальном состоянии. С помощью таких печей обогревали каюты парусника. При наступлении холодов и до включения отопления хозяева протапливают данную печь, чугун быстро отдает тепло воздуху и гостиная прогревается.
Выразительные оконные откосы обшиты дубовыми досками с тёплой подсветкой, которая выделяет рельеф исторического кирпича. С широкого подоконника открываются прекрасные виды на зелёный сквер и размеренную жизнь исторического центра Петербурга.
В ходе проектирования компоновка гостиной неоднократно пересматривалась, но основная идея дизайна интерьера в лофтовом стиле с открытым кирпичем, бетоном, брутальным массивом, визуальное разделение зон и сохранение исторических элементов - прожила до самого конца.
Одной из наиболее амбициозных идей была присвоить часть пространства чердака, на который могла вести красивая винтовая чугунная лестница с подсветкой.
После того, как были произведены замеры чердачного пространства, было решено отказаться от данной идеи в связи с недостаточным количеством свободной площади необходимой высоты.
329 Billeder af stue med hjørnepejs og synligt bjælkeloft
13




