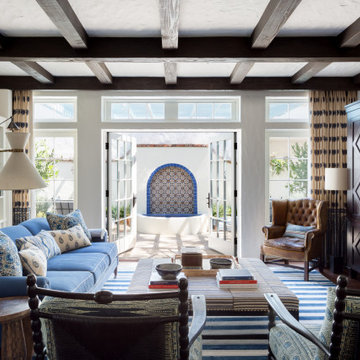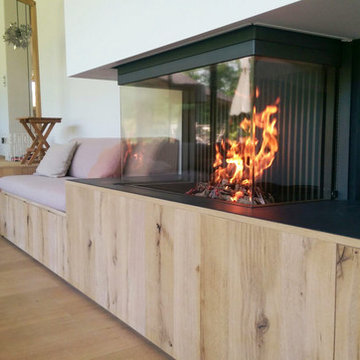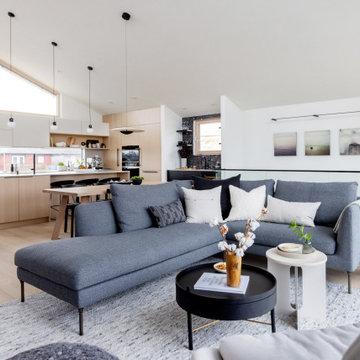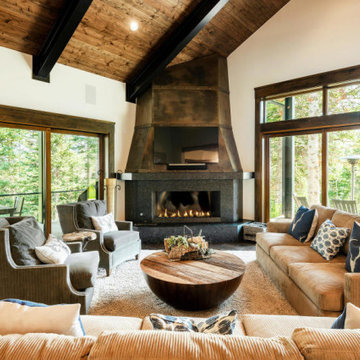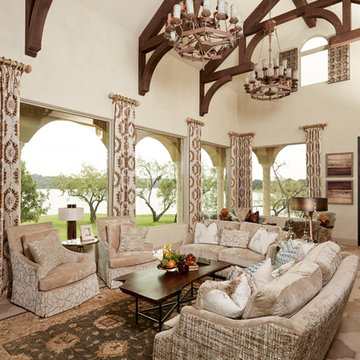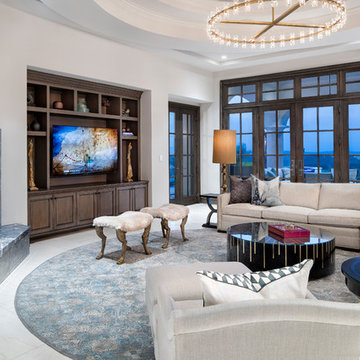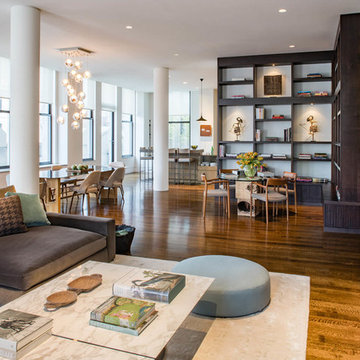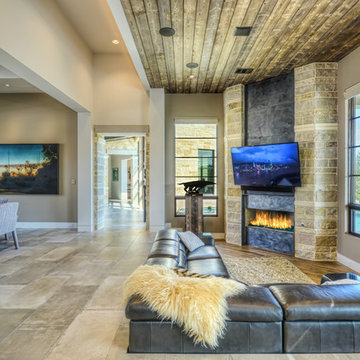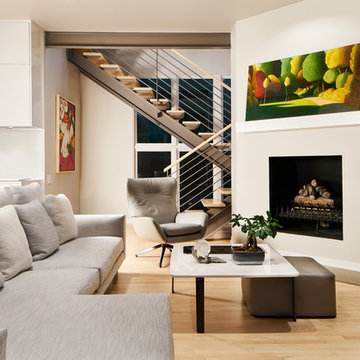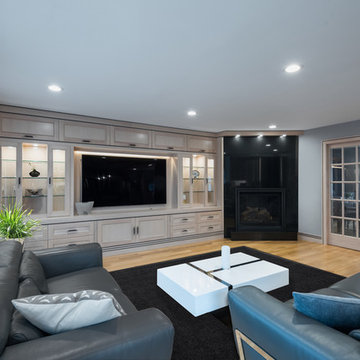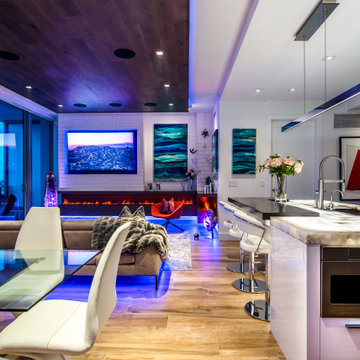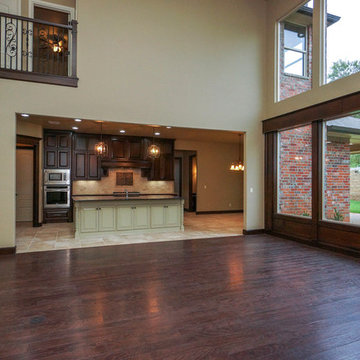1.227 Billeder af stue med hjørnepejs
Sorteret efter:
Budget
Sorter efter:Populær i dag
161 - 180 af 1.227 billeder
Item 1 ud af 3
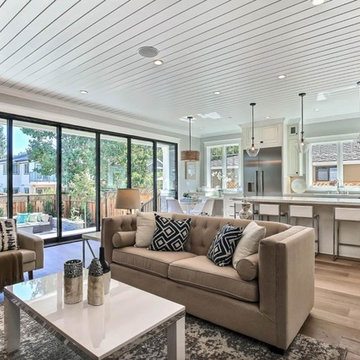
This exquisitely crafted, custom home designed by Arch Studio, Inc., and built by GSI Homes was just completed in 2017 and is ready to be enjoyed.
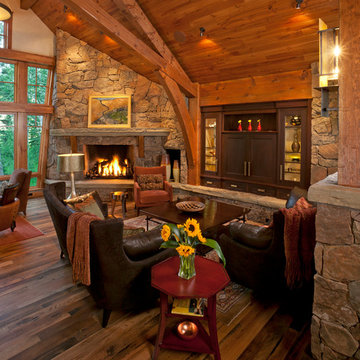
The expansive living room was broken up into three sections. One is a grouping of 3 chairs with an ottoman that are facing the view out of the two story windows. The second is the cozy television grouping that is focused around the custom television cabinet with lighted glass storage cabinets on either side. The third area that you can't see in this photo is a round game table so that the family can all congregate in the room and do a variety of activities from looking at the view or reading a book in front of the windows, playing games at the table or watching television in the sofa grouping. The fireplace that was designed on an angle can be viewed from all three furniture groupings.
Interior Design: Lynne Barton Bier
Architect: Joe Patrick Robbins, AIA
Photographer: Tim Murphy
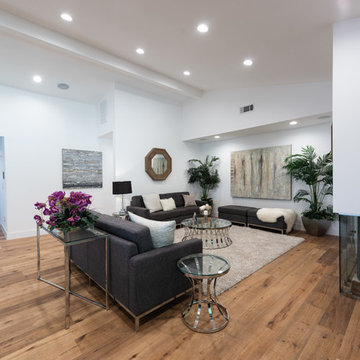
Located in Wrightwood Estates, Levi Construction’s latest residency is a two-story mid-century modern home that was re-imagined and extensively remodeled with a designer’s eye for detail, beauty and function. Beautifully positioned on a 9,600-square-foot lot with approximately 3,000 square feet of perfectly-lighted interior space. The open floorplan includes a great room with vaulted ceilings, gorgeous chef’s kitchen featuring Viking appliances, a smart WiFi refrigerator, and high-tech, smart home technology throughout. There are a total of 5 bedrooms and 4 bathrooms. On the first floor there are three large bedrooms, three bathrooms and a maid’s room with separate entrance. A custom walk-in closet and amazing bathroom complete the master retreat. The second floor has another large bedroom and bathroom with gorgeous views to the valley. The backyard area is an entertainer’s dream featuring a grassy lawn, covered patio, outdoor kitchen, dining pavilion, seating area with contemporary fire pit and an elevated deck to enjoy the beautiful mountain view.
Project designed and built by
Levi Construction
http://www.leviconstruction.com/
Levi Construction is specialized in designing and building custom homes, room additions, and complete home remodels. Contact us today for a quote.
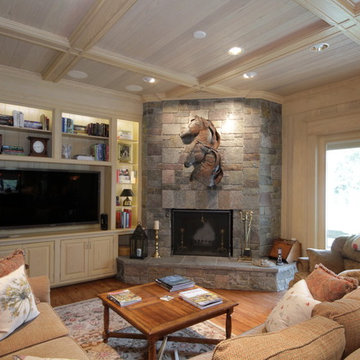
On estate acreage near Montpelier, this home was inspired by a Southern Living farmhouse vernacular design brought to the architect by the owner. With South Carolina architect, Wayne Crocker, and a Texas client, Virginia based Smith & Robertson was pre-selected as the builder and collaborated with landscape architect Buddy Spencer to create this estate quality masterpiece.
Painted by RB Painting Company in Charlottesville.
Designed by Wayne Crocker, AIA
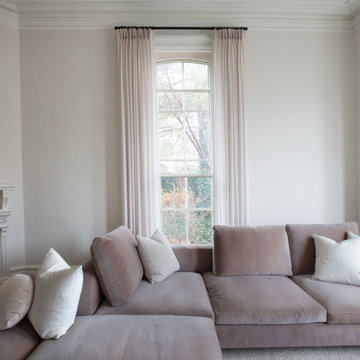
Transitional design with contemporary and vintage Italian-inspired furnishings for a redesign project of an historic Hamilton Victorian home.
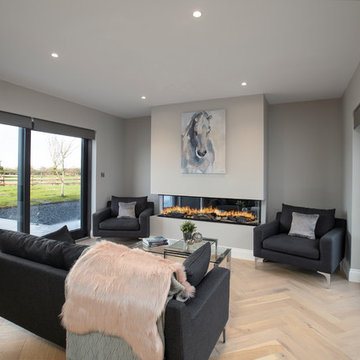
Photographer Derrick Godson
Clients brief was to create a comfortable stylish living area in a predominantly grey colour palette. We cleverly used different colours, textures and patterns in our choice of soft furnishings to create a stylish modern interior.
Living room includes a dark grey sofa with matching arm chairs and a glass coffee table to give the illusion of more space. The herringbone floor is stylish and modern and we have carefully chosen artwork to give it a designer edge. The windows were fitted with remote controlled blinds and beautiful handmade curtains and custom poles.
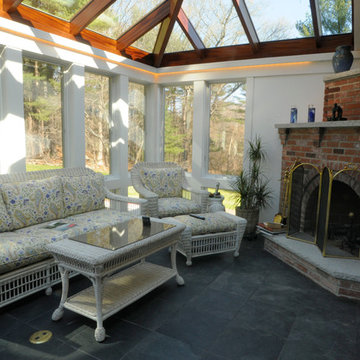
This contemporary conservatory located in Hamilton, Massachusetts features our solid Sapele mahogany custom glass roof system and Andersen 400 series casement windows and doors.
Our client desired a space that would offer an outdoor feeling alongside unique and luxurious additions such as a corner fireplace and custom accent lighting. The combination of the full glass wall façade and hip roof design provides tremendous light levels during the day, while the fully functional fireplace and warm lighting creates an amazing atmosphere at night. This pairing is truly the best of both worlds and is exactly what our client had envisioned.
Acting as the full service design/build firm, Sunspace Design, Inc. poured the full basement foundation for utilities and added storage. Our experienced craftsmen added an exterior deck for outdoor dining and direct access to the backyard. The new space has eleven operable windows as well as air conditioning and heat to provide year-round comfort. A new set of French doors provides an elegant transition from the existing house while also conveying light to the adjacent rooms. Sunspace Design, Inc. worked closely with the client and Siemasko + Verbridge Architecture in Beverly, Massachusetts to develop, manage and build every aspect of this beautiful project. As a result, the client can now enjoy a warm fire while watching the winter snow fall outside.
The architectural elements of the conservatory are bolstered by our use of high performance glass with excellent light transmittance, solar control, and insulating values. Sunspace Design, Inc. has unlimited design capabilities and uses all in-house craftsmen to manufacture and build its conservatories, orangeries, and sunrooms as well as its custom skylights and roof lanterns. Using solid conventional wall framing along with the best windows and doors from top manufacturers, we can easily blend these spaces with the design elements of each individual home.
For architects and designers we offer an excellent service that enables the architect to develop the concept while we provide the technical drawings to transform the idea to reality. For builders, we can provide the glass portion of a project while they perform all of the traditional construction, just as they would on any project. As craftsmen and builders ourselves, we work with these groups to create seamless transition between their work and ours.
For more information on our company, please visit our website at www.sunspacedesign.com and follow us on facebook at www.facebook.com/sunspacedesigninc
Photography: Brian O'Connor
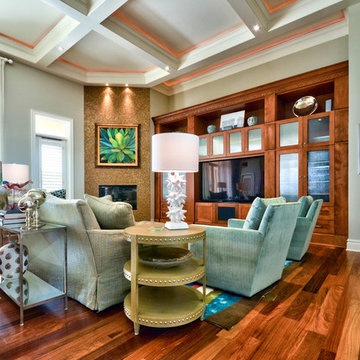
A coastal living room filled with colors of the sea! Sea glass green, sand, and aqua blues bring this interior together. Splashes of greenery are also found, adding an extra touch of nature. The result is a relaxing, welcoming, and elegant home.
Home located in Tampa, Florida. Designed by Florida-based interior design firm Crespo Design Group, who also serves Malibu, Tampa, New York City, the Caribbean, and other areas throughout the United States.
1.227 Billeder af stue med hjørnepejs
9




