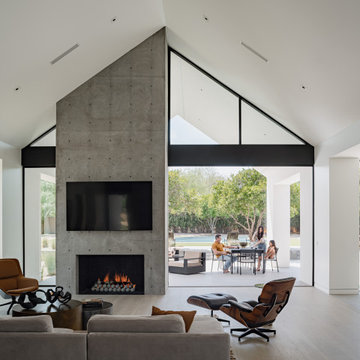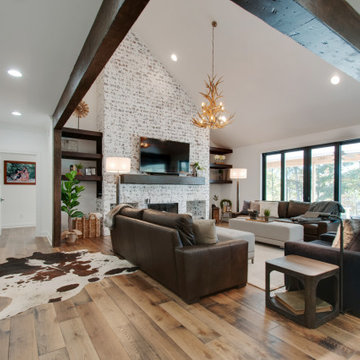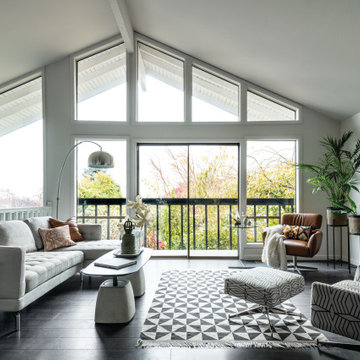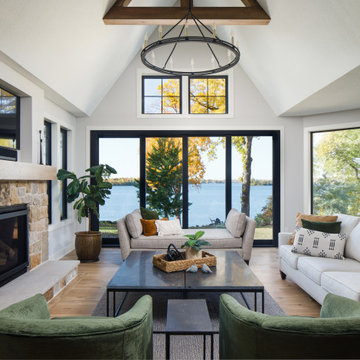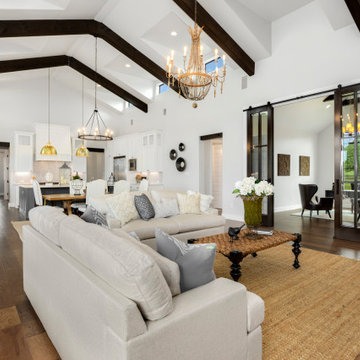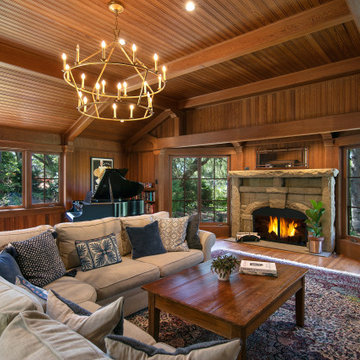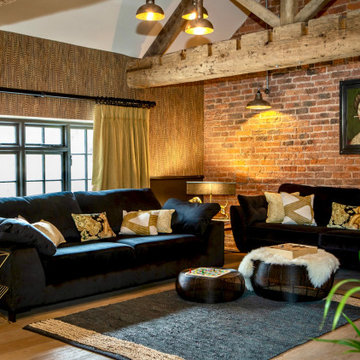6.622 Billeder af stue med hvælvet loft
Sorteret efter:
Budget
Sorter efter:Populær i dag
101 - 120 af 6.622 billeder
Item 1 ud af 3
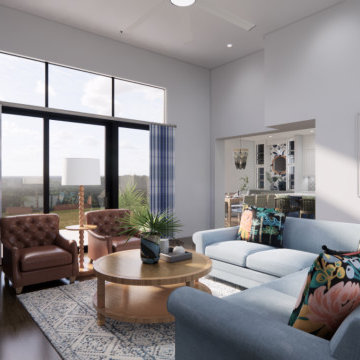
This inviting coastal living room is anchored by a performance fabric sectional in a periwinkle blue and mixed nicely with patterned throw pillows from Loloi.

This living space is part of a Great Room that connects to the kitchen. Beautiful white brick cladding around the fireplace and chimney. White oak features including: fireplace mantel, floating shelves, and solid wood floor. The custom cabinetry on either side of the fireplace has glass display doors and Cambria Quartz countertops. The firebox is clad with stone in herringbone pattern.
Photo by Molly Rose Photography

The grand living room needed large focal pieces, so our design team began by selecting the large iron chandelier to anchor the space. The black iron of the chandelier echoes the black window trim of the two story windows and fills the volume of space nicely. The plain fireplace wall was underwhelming, so our team selected four slabs of premium Calcutta gold marble and butterfly bookmatched the slabs to add a sophisticated focal point. Tall sheer drapes add height and subtle drama to the space. The comfortable sectional sofa and woven side chairs provide the perfect space for relaxing or for entertaining guests. Woven end tables, a woven table lamp, woven baskets and tall olive trees add texture and a casual touch to the space. The expansive sliding glass doors provide indoor/outdoor entertainment and ease of traffic flow when a large number of guests are gathered.

Lauren Smyth designs over 80 spec homes a year for Alturas Homes! Last year, the time came to design a home for herself. Having trusted Kentwood for many years in Alturas Homes builder communities, Lauren knew that Brushed Oak Whisker from the Plateau Collection was the floor for her!
She calls the look of her home ‘Ski Mod Minimalist’. Clean lines and a modern aesthetic characterizes Lauren's design style, while channeling the wild of the mountains and the rivers surrounding her hometown of Boise.

Get the cabin of your dreams with a new front door and a beam mantel. This Belleville Smooth 2 panel door with Adelaide Glass is a gorgeous upgrade and will add a pop of color for you. The Hand Hewn Wooden Beam Mantel is great for adding in natural tones to enhance the rustic feel.
Door: BLS-106-21-2
Beam Mantel: BMH-EC
Visit us at ELandELWoodProducts.com to see more options
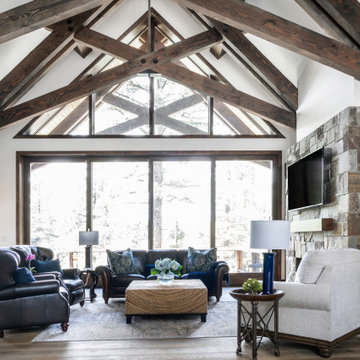
A large living room with views of the surrounding meadow and mountain landscape. Large exposed beams are the focal point in this great room. Surrounding the fireplace are built-in cabinets and art niches.
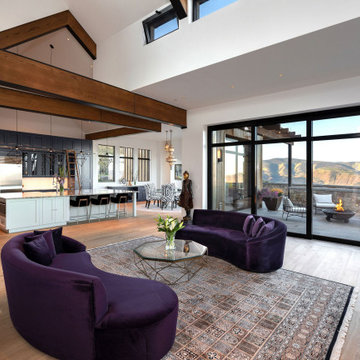
Scandinavian great room with a beautiful view of the Colorado sunset. Complete with a full size lounge, a fire place, great room kitchen, and dining area.
ULFBUILT follows a simple belief. They treat each project with care as if it were their own home.

This elegant Great Room celing is a T&G material that was custom stained, with wood beams to match. The custom made fireplace is surrounded by Full Bed Limestone. The hardwood Floors are imported from Europe

Family Room Addition and Remodel featuring patio door, bifold door, tiled fireplace and floating hearth, and floating shelves | Photo: Finger Photography
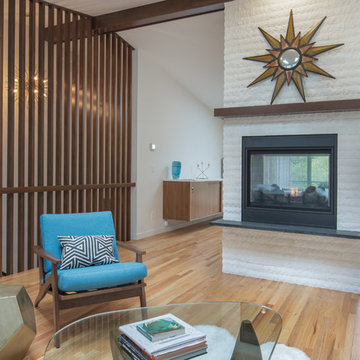
This living room was opened up with the help of a two-sided fireplace that helps ensure connection between the living and dining rooms. The use of a slat wall at the stairs also creates a more open feeling and allows light to pass through the spaces.
Design by: H2D Architecture + Design
www.h2darchitects.com
Built by: Carlisle Classic Homes
Photos: Christopher Nelson Photography
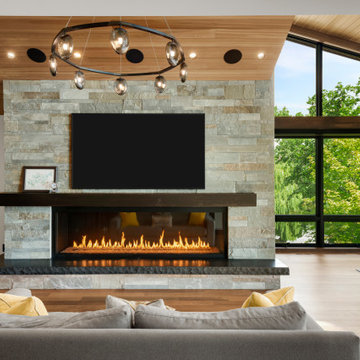
Beautiful large expansive MARVIN windows. Fir means for mantle and rock edge hearth. Floor is beautiful ipe/Brazillian walnut
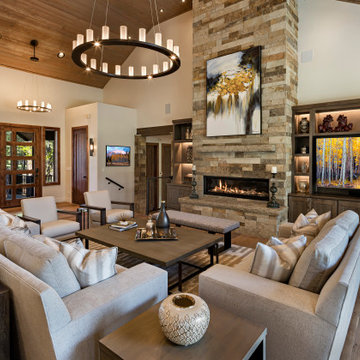
Interior Design: Stephanie Larsen Interior Design
Photography: Steven Thompson
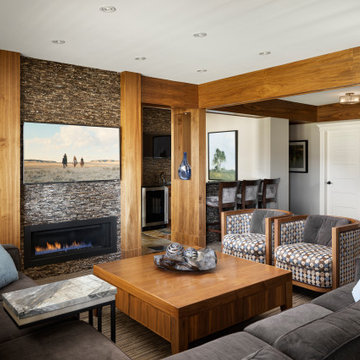
A warm, inviting walkout basement family room that is perfect for cozying up to watch a movie together. To hide the posts and beams, walnut beams and pillars were created in the design. A full bar for entertaining guests with an additional TV above the main bar counter. The walnut coffee table features storage drawers.
6.622 Billeder af stue med hvælvet loft
6




