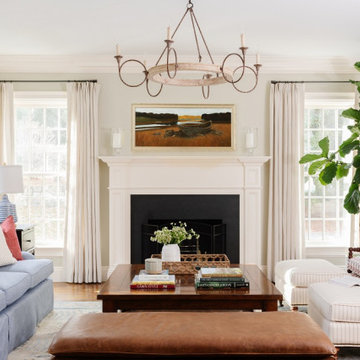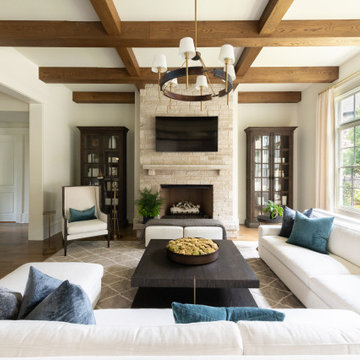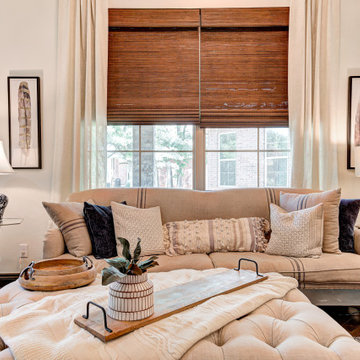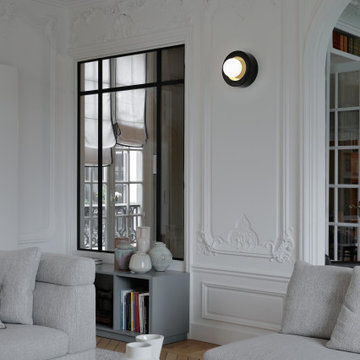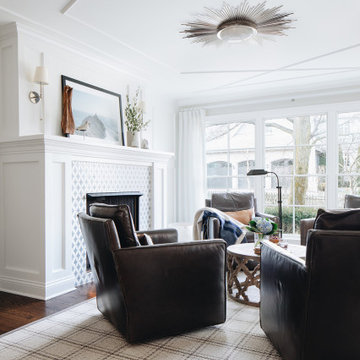32.623 Billeder af stue med hvide vægge og pejseindramning i sten
Sorteret efter:
Budget
Sorter efter:Populær i dag
81 - 100 af 32.623 billeder
Item 1 ud af 3

Photo credit Stylish Productions
Furnishings and interior design collaboration by Splendor Styling
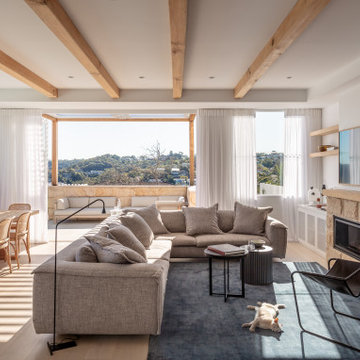
Open-plan living and dining room flooded with natural light. In winter the family love to gather around the sandstone fireplace - including the cat. 'Sunny' sofa from Jardan.

A light and bright space with Douglas fir timber trusses and mosaic stone fireplace surround.

This project was a complete renovation of a 2 bedroom apartment, we did the living room, dining room, kitchen, bathrooms, a powder room. We introduced our concept to the client to open space and make it more functional. The client had a specific vision of how they wanted the apartment to look, which was an off-white home.
We played with different tones of white, incorporating some of the client's personal items.
We were happy to deliver the concept and satisfy the client with our services.

When planning this custom residence, the owners had a clear vision – to create an inviting home for their family, with plenty of opportunities to entertain, play, and relax and unwind. They asked for an interior that was approachable and rugged, with an aesthetic that would stand the test of time. Amy Carman Design was tasked with designing all of the millwork, custom cabinetry and interior architecture throughout, including a private theater, lower level bar, game room and a sport court. A materials palette of reclaimed barn wood, gray-washed oak, natural stone, black windows, handmade and vintage-inspired tile, and a mix of white and stained woodwork help set the stage for the furnishings. This down-to-earth vibe carries through to every piece of furniture, artwork, light fixture and textile in the home, creating an overall sense of warmth and authenticity.

Paneled walls, Limestone accent wall, custom carved black honed marble fireplace, coffered ceiling

In the family room, a large custom carved Limestone fireplace mantel is focal at the end of the space flanked by two windows that looked out onto Rock Creek Park above a fireplace is the television. The left wing of the home is the more informal kitchen living and breakfast that's it in a parenthesized open plan these spaces rise to a ceiling height 14 feet. A simple island demises kitchen from family room. In the family room, a large custom carved Limestone fireplace mantel is focal at the end of the Family space. French casement windows are trimmed and treated like doors with transoms above tasty tails allows the windows 2 visually match the French doors at the front of the home and also continue the sense of verticality at fenestration focal points
32.623 Billeder af stue med hvide vægge og pejseindramning i sten
5




