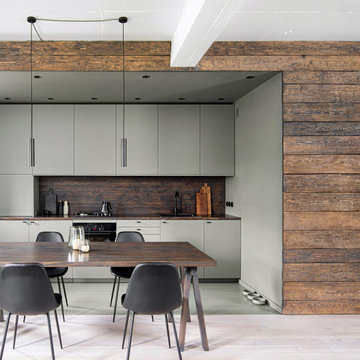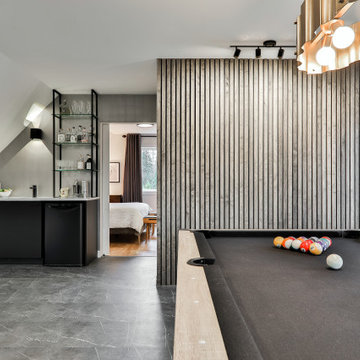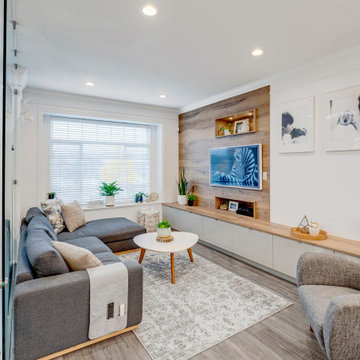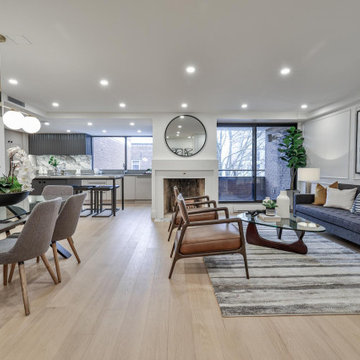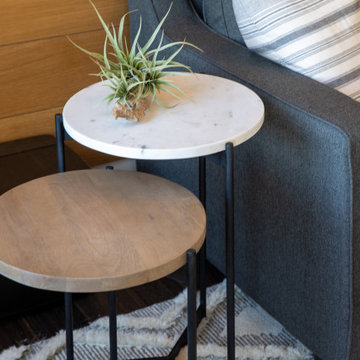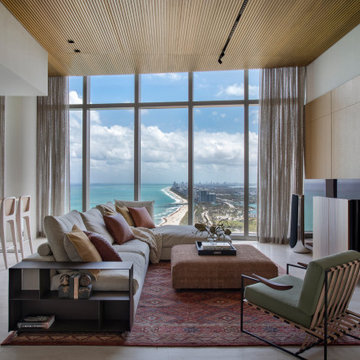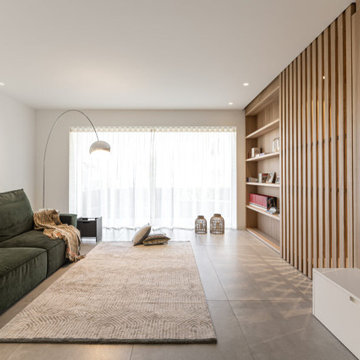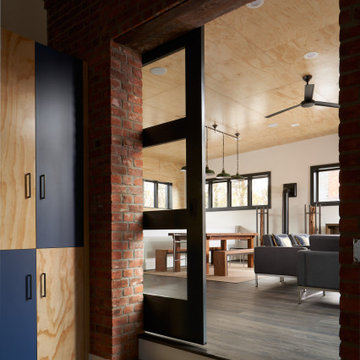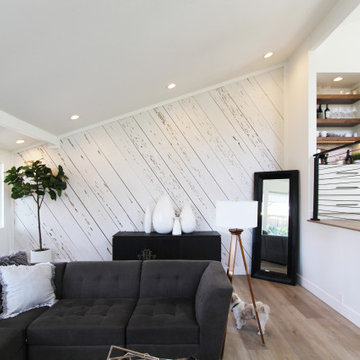1.136 Billeder af stue med hvide vægge og trævæg
Sorteret efter:
Budget
Sorter efter:Populær i dag
141 - 160 af 1.136 billeder
Item 1 ud af 3
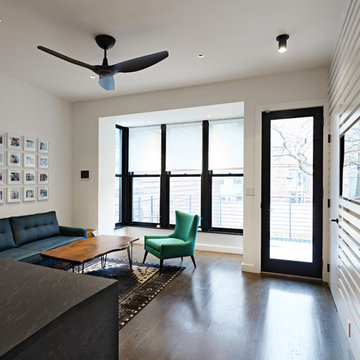
Full gut renovation and facade restoration of an historic 1850s wood-frame townhouse. The current owners found the building as a decaying, vacant SRO (single room occupancy) dwelling with approximately 9 rooming units. The building has been converted to a two-family house with an owner’s triplex over a garden-level rental.
Due to the fact that the very little of the existing structure was serviceable and the change of occupancy necessitated major layout changes, nC2 was able to propose an especially creative and unconventional design for the triplex. This design centers around a continuous 2-run stair which connects the main living space on the parlor level to a family room on the second floor and, finally, to a studio space on the third, thus linking all of the public and semi-public spaces with a single architectural element. This scheme is further enhanced through the use of a wood-slat screen wall which functions as a guardrail for the stair as well as a light-filtering element tying all of the floors together, as well its culmination in a 5’ x 25’ skylight.

This large gated estate includes one of the original Ross cottages that served as a summer home for people escaping San Francisco's fog. We took the main residence built in 1941 and updated it to the current standards of 2020 while keeping the cottage as a guest house. A massive remodel in 1995 created a classic white kitchen. To add color and whimsy, we installed window treatments fabricated from a Josef Frank citrus print combined with modern furnishings. Throughout the interiors, foliate and floral patterned fabrics and wall coverings blur the inside and outside worlds.
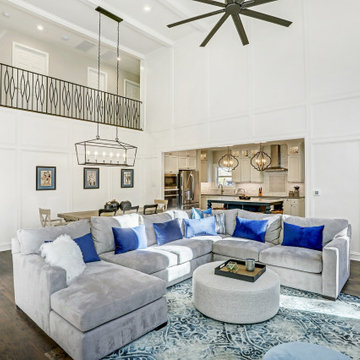
The home was built in 1962 and had dark paneling installed throughout. This paneling, now with special treatment, has been refinished and painted white to make a very dark room light and airy. An area in the family room has been designated as dining room space, seating eight guests. A bookcase has been expanded and built into a beautiful cabinet storing essentials for wine tasting as well as serving pieces. The once "crash family room" now serves the entire family as a gathering space for many happy occasions. Note the new iron railing, new ceiling fan, and abundant recessed cans in upstairs hallway.

The living room features floor to ceiling windows, opening the space to the surrounding forest.
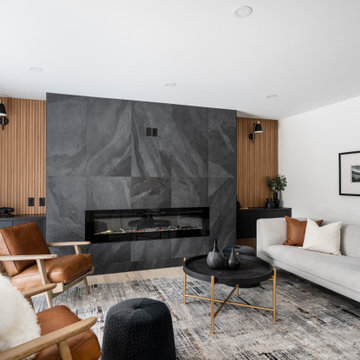
Boasting a modern yet warm interior design, this house features the highly desired open concept layout that seamlessly blends functionality and style, but yet has a private family room away from the main living space. The family has a unique fireplace accent wall that is a real show stopper. The spacious kitchen is a chef's delight, complete with an induction cook-top, built-in convection oven and microwave and an oversized island, and gorgeous quartz countertops. With three spacious bedrooms, including a luxurious master suite, this home offers plenty of space for family and guests. This home is truly a must-see!
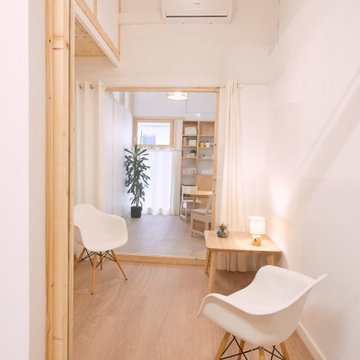
Espacio caracterizado por unas divisorias en madera, estructura vista y paneles en blanco para resaltar su luminosidad. La parte superior es de vidrio transparente para maximizar la sensación de amplitud del espacio.
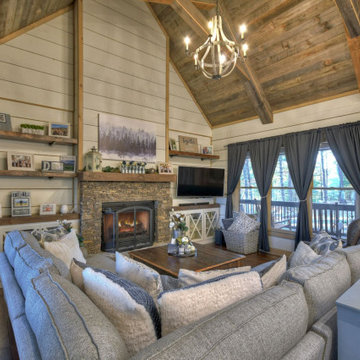
Great room of our First Home Floor Plan. Great room is open to the kitchen, dining and porch area. Shiplap stained then painted white leaving nickel gap dark stained to coordinate with age gray ceiling.
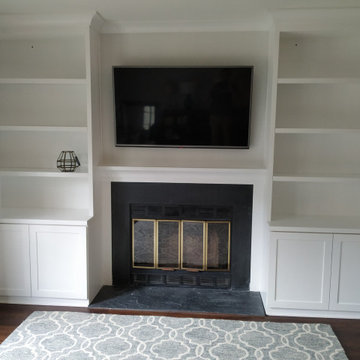
This project started off with just a fireplace and a wall. The client wanted custom built-ins surrounding the fireplace as well as having the TV section boxed in. We created two built-ins with three adjustable shelves, shaker doors, modern crown molding, and finished the project in a super white satin finish. This project is ready for the fire and football weekend!

A seamless integration of the living room and kitchen through an open floor plan design, harmoniously uniting these spaces.
1.136 Billeder af stue med hvide vægge og trævæg
8




