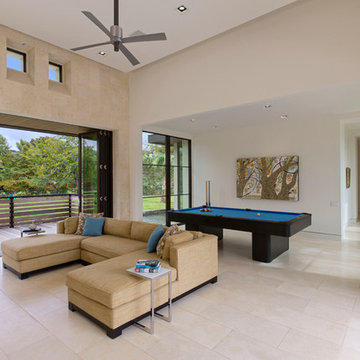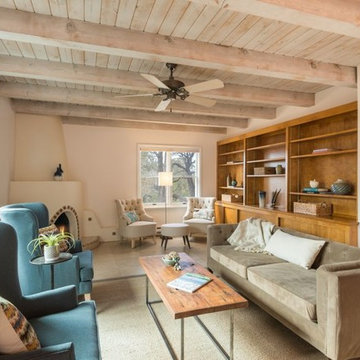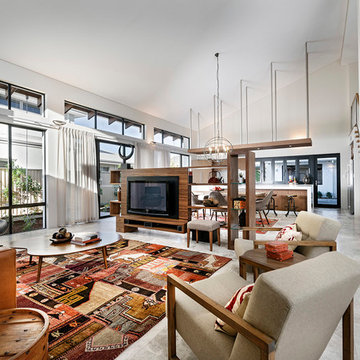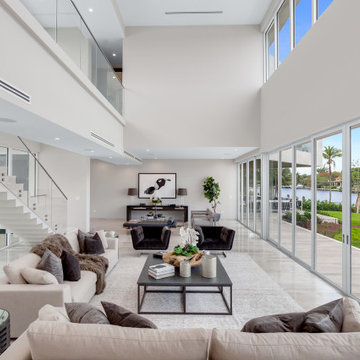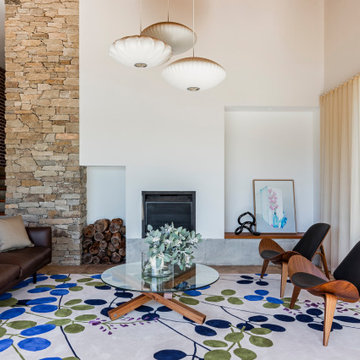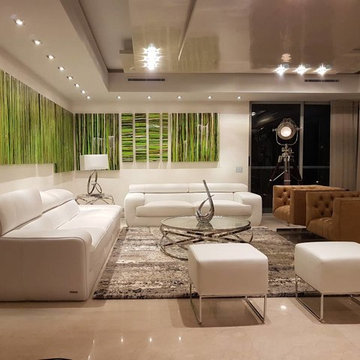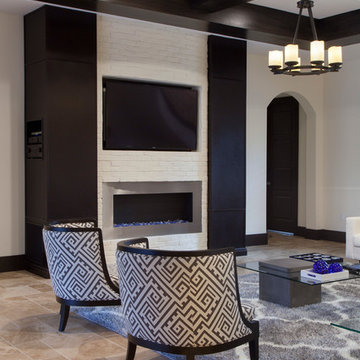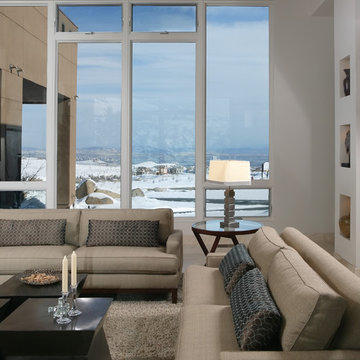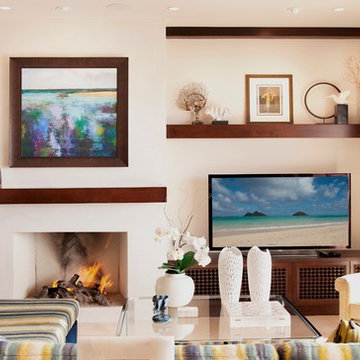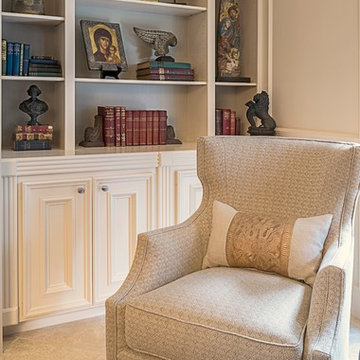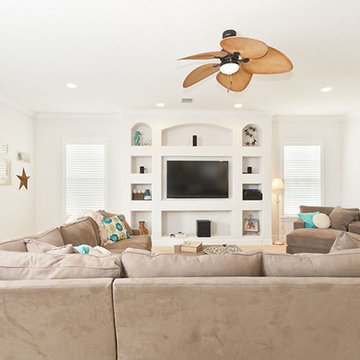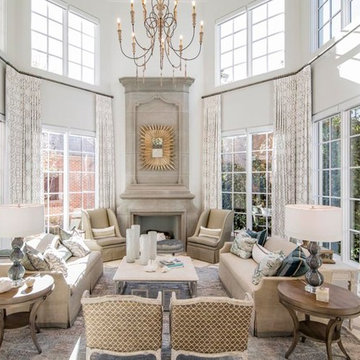1.274 Billeder af stue med hvide vægge og travertin gulv
Sorteret efter:
Budget
Sorter efter:Populær i dag
201 - 220 af 1.274 billeder
Item 1 ud af 3
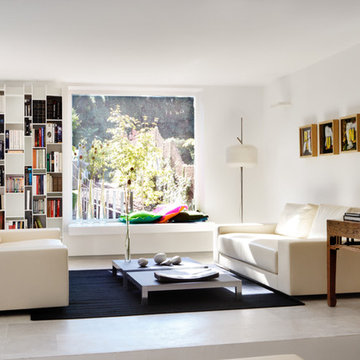
Proyecto de Arquitectura y Construcción: ÁBATON (www.abaton.es)
Proyecto de diseño de Interiores: BATAVIA (batavia.es)
Fotografías: ©Belén Imaz
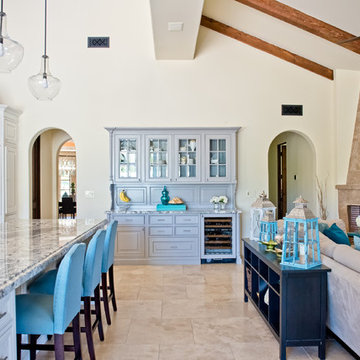
Transitional family room with Open kitchen and family room, new furnishings, refinished gray and white cabinetry, granite countertops, and accents of blue. | Courtesy: Courtney Lively Photography
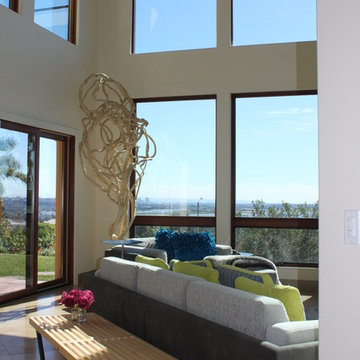
Tuscany goes Modern – SAY WHAT? Well you can't beat the amazing downtown and Pacific views from this fabulous pad which is what sold the pair on this property. But nothing, and I mean nothing, about its design was a reflection of the personal taste or personalities of the owners – until now. How do you take a VERY Tuscan looking home and infuse it with a contemporary, masculine edge to better personify its occupants without a complete rebuild? Here’s how we did it…
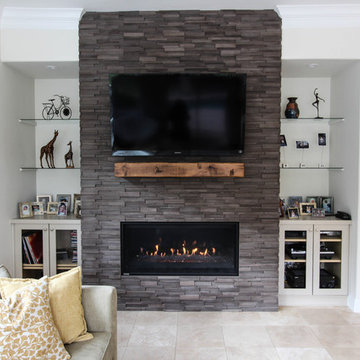
This linear fireplace has stacked stone from MS International called Brown Wave 3D Honed. It has the TV over the rustic mantle beam. Cabinets on Either side with glass shelves.
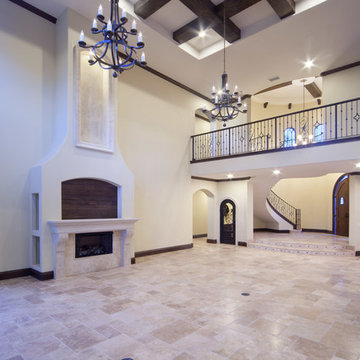
The two-story great room in this 6,300 square foot custom home by Orlando Custom Home Builder Jorge Ulibarri opens to the kitchen and draws the eye upwards to a soaring fireplace with an 8-foot high niche made of precast stone. An wrought iron balcony walkway connects the two wings and overlooks the family room below. The ceiling treatment showcases a grid of wood beams. Photo credit: Harvey Smith
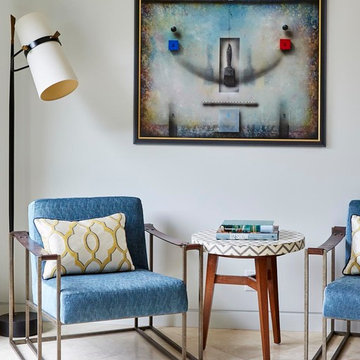
Cozy corner of the family room with a view of the dining room in East Bay home. Photos by Eric Zepeda Studio
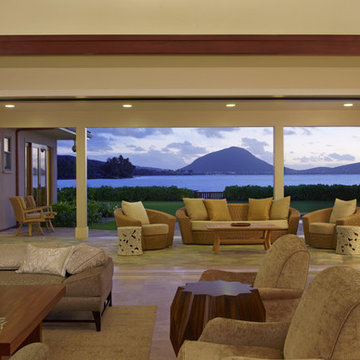
Natural African sliding mahogany doors lead out to a spacious, pool-front lanai and magnificent ocean views. These features were designed to simplify indoor-outdoor living. The theme of simple and natural elements continues outdoors with an organically shaped pool and spa with travertine stone flooring.
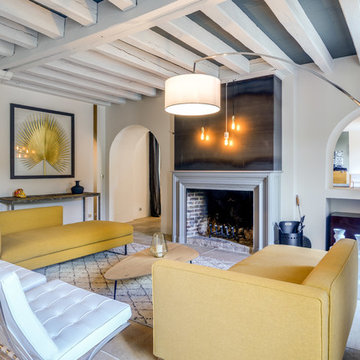
Cheminée revisitée en gris, trumeau recouvert d'une plaque en métal noir brut. Les 3 suspensions lumineuses en marbre et laiton créent un halo de lumière qui anime ce espace cosy. Une palme peinte en doré, apporte de l'éclat à l'espace dans la continuité du jaune.
1.274 Billeder af stue med hvide vægge og travertin gulv
11




