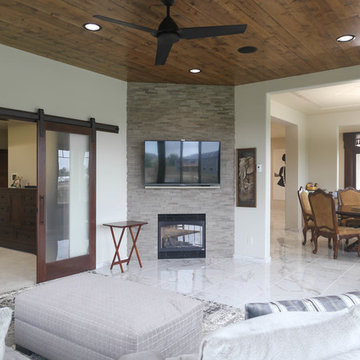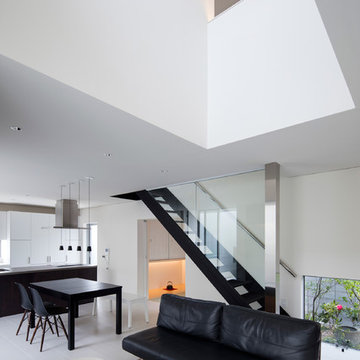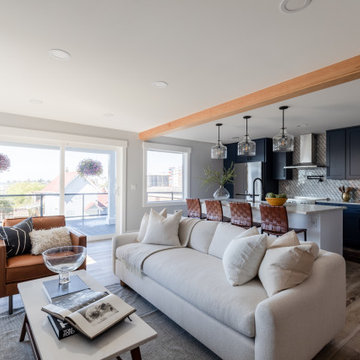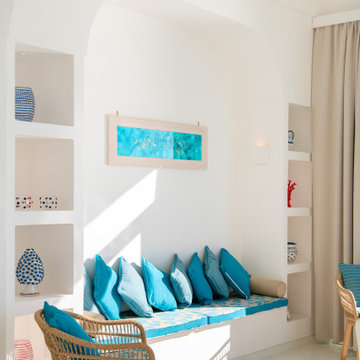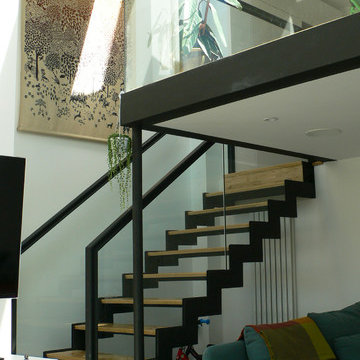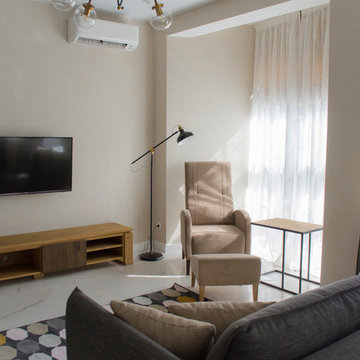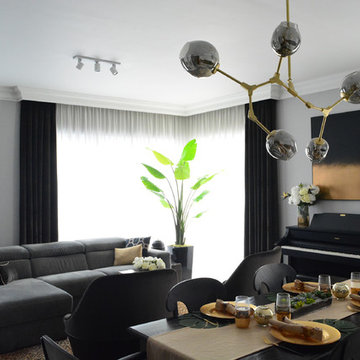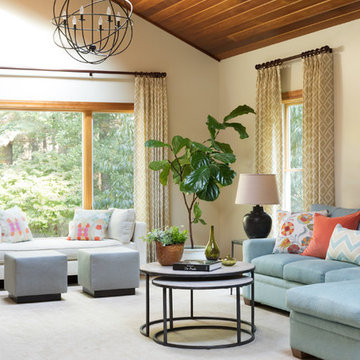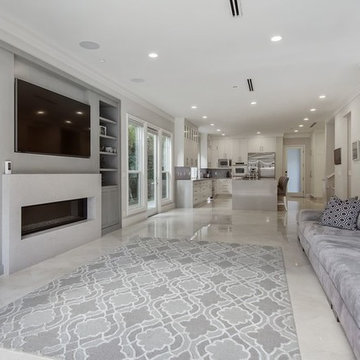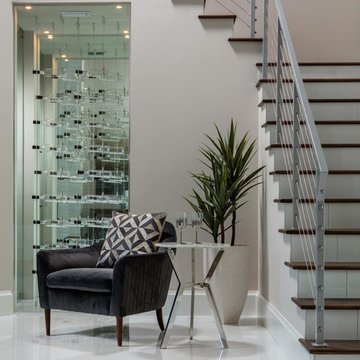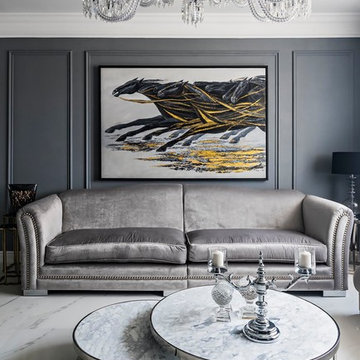2.275 Billeder af stue med hvidt gulv
Sorteret efter:
Budget
Sorter efter:Populær i dag
161 - 180 af 2.275 billeder
Item 1 ud af 3
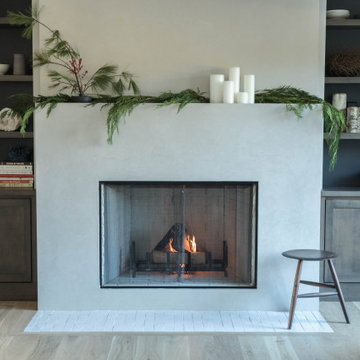
Create a fireplace that will spark relaxation every time you enter the room. Shellie Pomeroy flawlessly uses our white Glazed Thin Brick to highlight the hearth of her recently built home.
DESIGN
Silk and Willow
PHOTOS
Shellie Pomeroy
INSTALLER
Shellie Pomeroy
Tile Shown: Glazed Thin Brick in Olympic
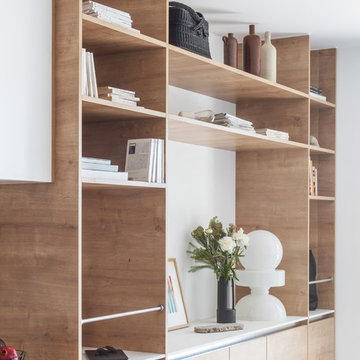
Grand espace de rangements ouverts et fermés pour cette bibliothèque où cohabitent livres, objets de décoration, luminaires et objets du quotidien.
Montant et étagères: bois. Plan de travail: Fénix . prise de main et barre: inox
Le fil du bois file tout le long des façades, les lignes sont tirées au cordeau.
Crédit photo: Germain Herriau
Direction artistique et stylisme: Aurélie Lesage
Accessoires et mobilier: Espace Boutique MIRA, Dodé, Atelier du Petit Parc, Valérie Menuet, Laura Orlhiac, Arcam Glass
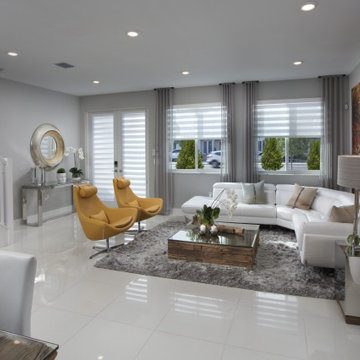
At the foyer, a modern console table made of glass, stainless steel and slices of wood log welcome to the open living room. Above the modern console table a round mirror in gold and silver leaf add light and reflection. On the opposite wall, a stunning mural wallpaper creates the focal point of this modern living room. Featuring an abstract pattern in golden yellow, rust and slate. This mural is the backdrop behind the modern Italian design white leather sectional. The coffee table is made of reclaimed railway wood and stainless steel. Around this living room swivel lounge chairs upholstered in yellow faux leather add the pop of color to this scheme. A combination of sheer and Neolux Shades compose the custom made window treatments. All furniture, furnishings and accessories were provided by MH2G Furniture. Interior Design by Julissa De los Santos, ASID.
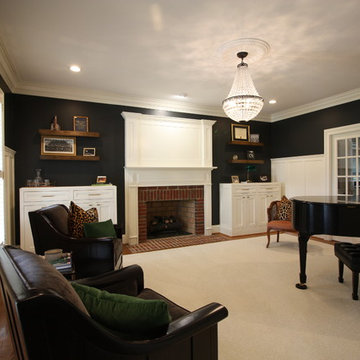
Bespoke Piano Salon renovation to include Shaker Wall Paneling, Built-in Cabinetry, French Doors with Transom, and Fireplace Mantel Extension. Photo: MCA
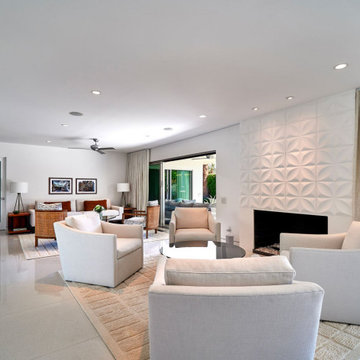
The photo in the link showcases an open living space with a modern and sleek design. The flooring is a light-colored porcelain tile, and a large area rug in shades of beige adds softness and warmth to the space. The walls are painted a crisp white, creating a clean and minimalist backdrop. On the wall behind the seating, there is a large fireplace focal point. The room is well-lit with a combination of natural light from large windows and modern light fixtures. In the center of the room, there is a Kul Grilles floor register cover, which is a modern and stylish way to cover air vents. Overall, the space has a cohesive and contemporary design, with a focus on clean lines, neutral colors, and unique design elements.
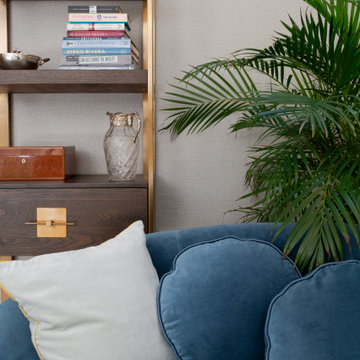
In a small corner of a very large open-space, a secondary and more welcoming sitting area invites us to relax and socialise without the distraction of a TV, which is in a different part of the room. Though this room is in the lower-ground level of the home, proximity to terrace doors leading outside as well as two roof lights directly above it, make this the brightest corner of the entire room.
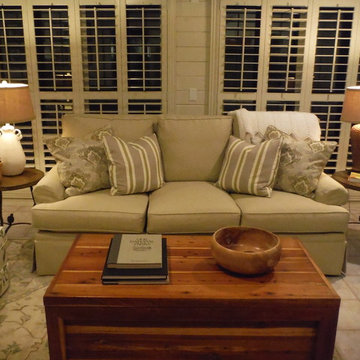
Henredon Fireside Sofa; handmade cedar chest; Regency Hill Isabella table lamp in ivory; Oriental Accent Basketweave Table Lamp; Villa Bacci Natural Beige Burlap lampshades; Maitland-Smith Light Tone Finished Wood Occasional Tables with Rustic Verdigris Forged Iron Base; hand-turned apple wood bowl.
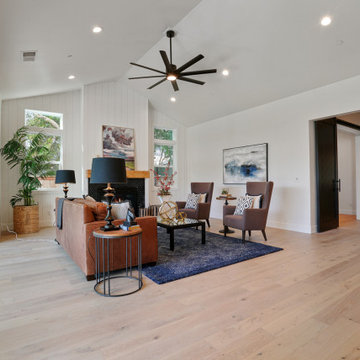
Great room concept with vault at fireplace. Accent wall featuring vertical shiplap on entire wall in white. Large fan at vault in black. Inside seamlessly transitions to outside California Room through multi-slide door. Flex room adjacent with herringbone barn doors in Black
2.275 Billeder af stue med hvidt gulv
9




