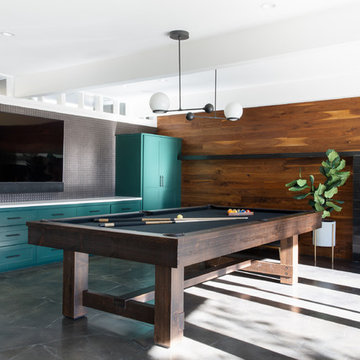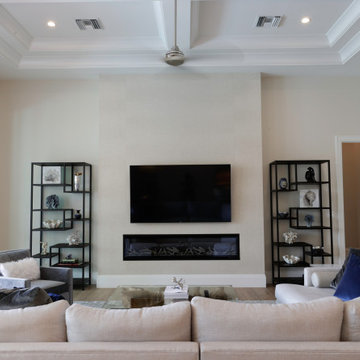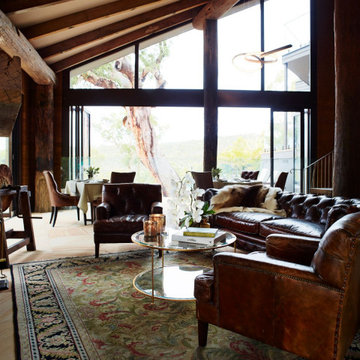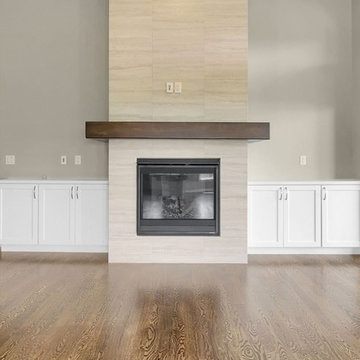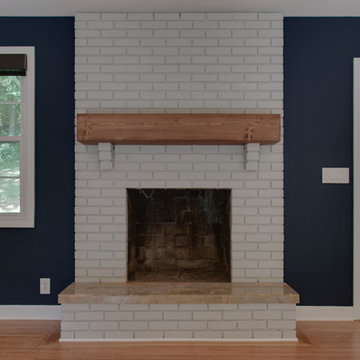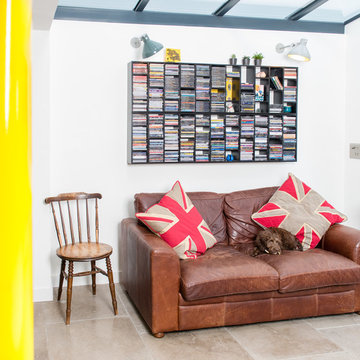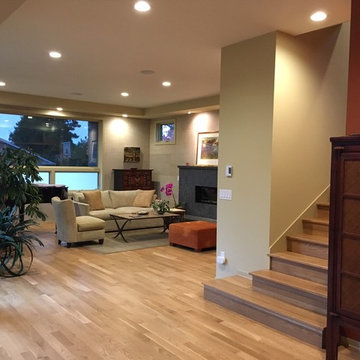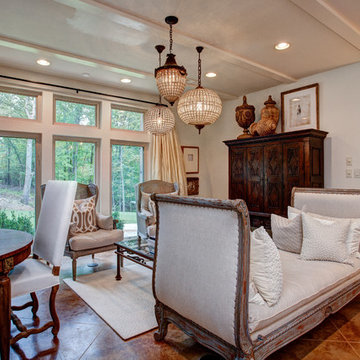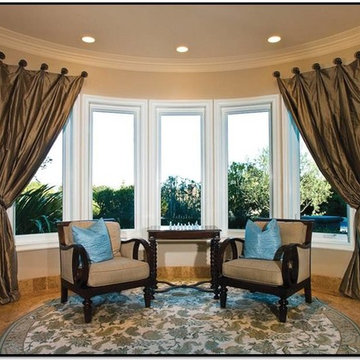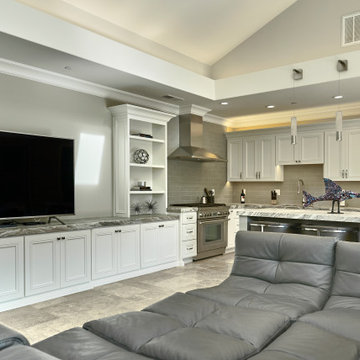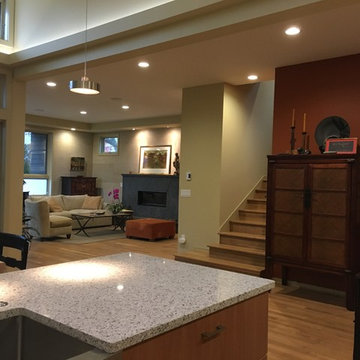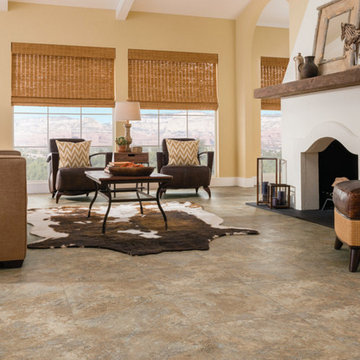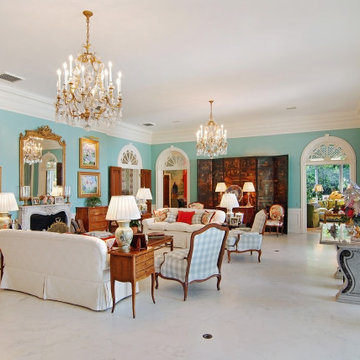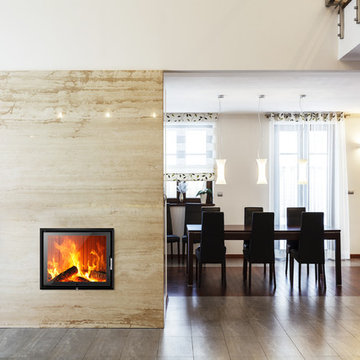86 Billeder af stue med kalkstensgulv og brunt gulv
Sorteret efter:
Budget
Sorter efter:Populær i dag
21 - 40 af 86 billeder
Item 1 ud af 3
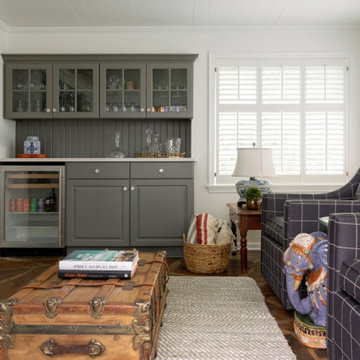
Interior Design - Randolph Interior Design
Remodeler - Revision LLC
Phot - SpaceCrafting
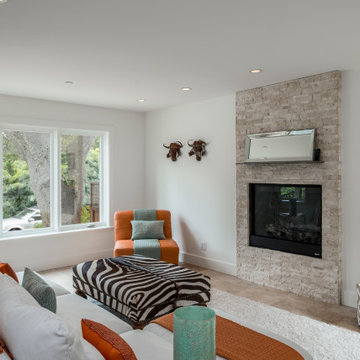
A new gas fireplace takes center stage in the Family room with stone tile surround, perfect for keeping warm on a cool & foggy Carmel day.
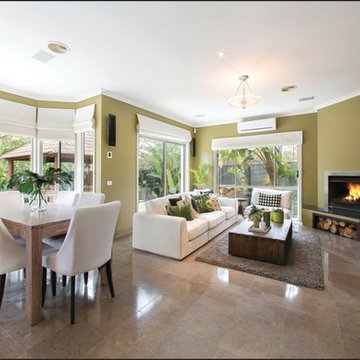
Honeycomb 600x600 limestone tiles are used throughout the open kitchen,dining and living areas
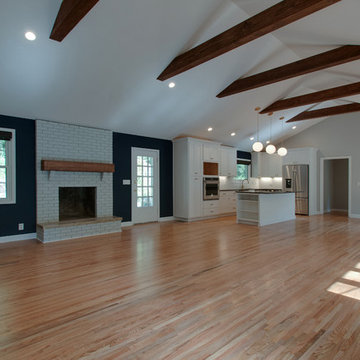
By knocking down a few walls, opening the low ceiling to expose a vaulted ceiling (while accenting it with wood beams), lacing in new hardwoods to the existing floors, adding a rich, navy accent wall, to incorporating white paint (on the previous orange fireplace), to adding a new, chunky wood mantle... this 1950's home now looks like completely different bachelor pad.
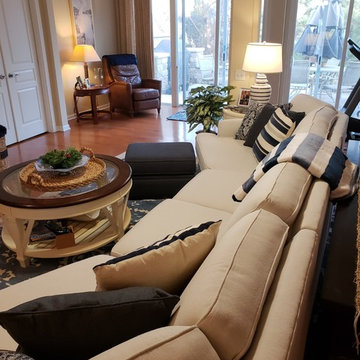
Main Floor Re-Design
New furniture, Artwork, Rugs, Lamps and Accessories
Wanted a Jersey Shore Coastal Feel
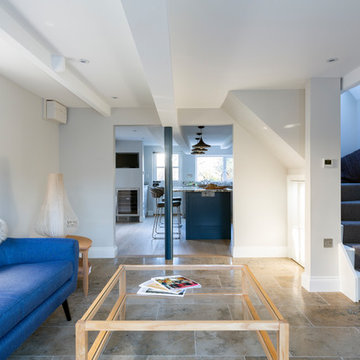
The initial meeting with client was to discuss redesigning and making a new kitchen, as part of this we discussed how the rest of the house worked in relations to the kitchen. There was a door leading from the kitchen into a garage area being used as a store room rather than a garage, this had access stairs leading to a bedroom and study area. Our client was open to idea of incorporating this space into the scheme.
We prepared various layout drawings together with preliminary prices from this our client decided to engage Stephen Graver Ltd to carry out the whole project.
During the design process we managed to incorporate a modest utility room without impacting the overall kitchen design.
The inclusion of the garage area into the kitchen living space has made this an incredible transformation, including alterations to the bedroom above.
86 Billeder af stue med kalkstensgulv og brunt gulv
2




