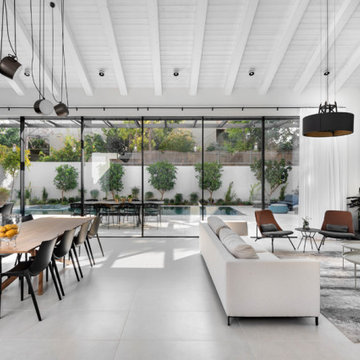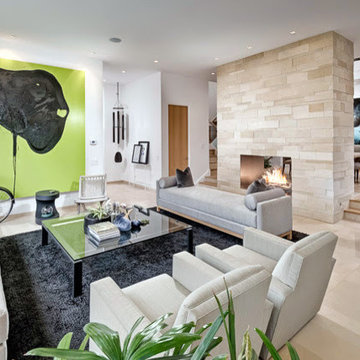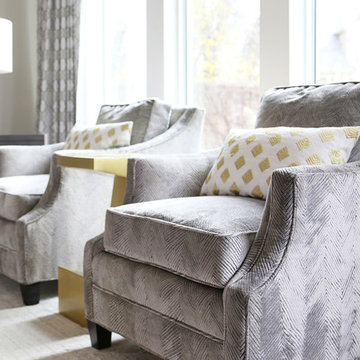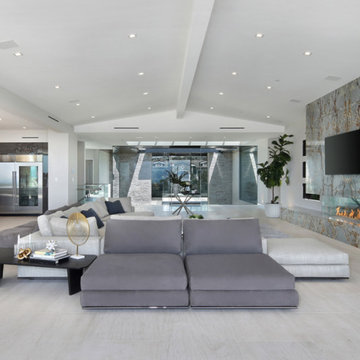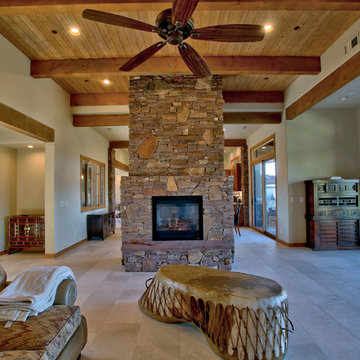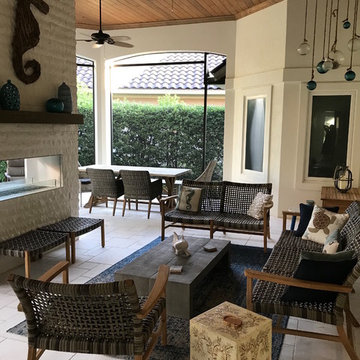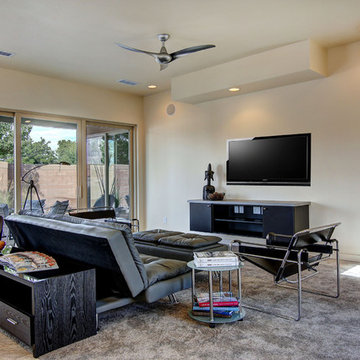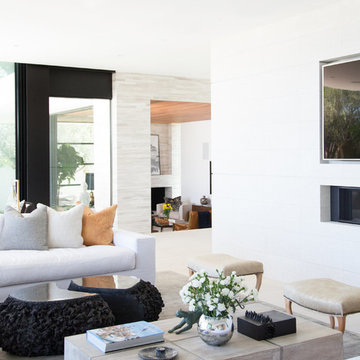147 Billeder af stue med kalkstensgulv og fritstående pejs
Sorteret efter:
Budget
Sorter efter:Populær i dag
101 - 120 af 147 billeder
Item 1 ud af 3
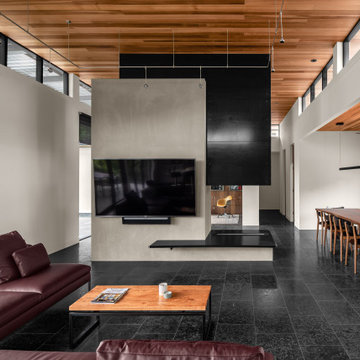
Doors and windows are Fleetwood. Ceiling is Select Western Cedar. Firepace is custom made steel. Furniture is B&B Italia. Floor is French Limestone.
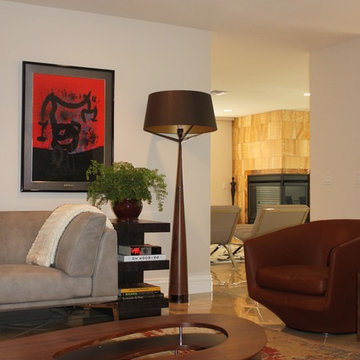
When yearning for a wee bit of sunshine, this couple ventures over from the East Coast to soak it all up in their La Jolla condo. Trying this city on for size, this project was an experiment in going a bit outside the client's comfort zone, as they wanted something more modern in style than what they are accustomed to while keeping with the neutral and timeless colors they are so fond of.
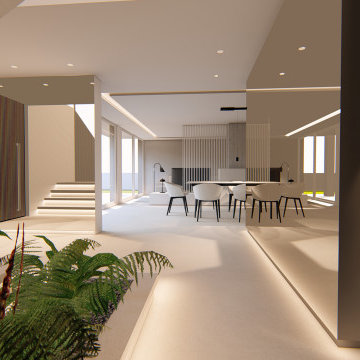
El objetivo principal de este proyecto es dar una nueva imagen a una antigua vivienda unifamiliar.
La intervención busca mejorar la eficiencia energética de la vivienda, favoreciendo la reducción de emisiones de CO2 a la atmósfera.
Se utilizan materiales y productos locales, con certificados sostenibles, así como aparatos y sistemas que reducen el consumo y el desperdicio de agua y energía.
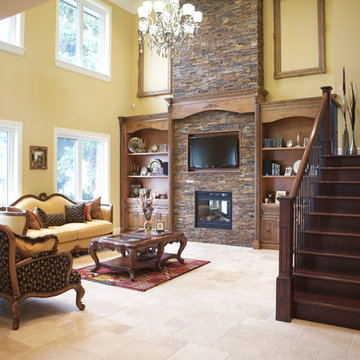
The solid wood one piece stair treads lead you up from the luxurious great room up to the top floor of this wonderfully appointed home. This two-sided fireplace ties together the home office on one side to the entertaining space of the great room.
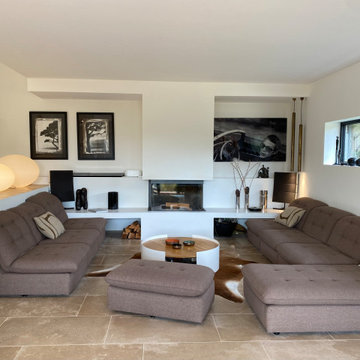
Grand salon contemporain, avec des canapés modulables. Cheminée à insert en forme de U. Sol en pierre.
Table, photos et objets déco chinés.
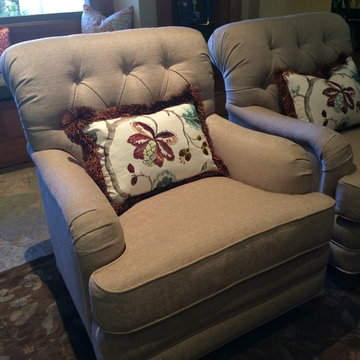
Photo by LAWRENCE this room has 2 sides, on the other side of the fireplace, the seating close to the entry door is this 4-chair area.
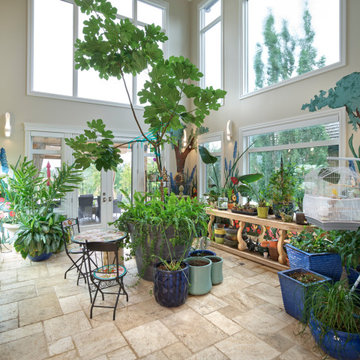
This solarium fills two stories on the southwest corner of this home. The canaries can be heard throughout the home.
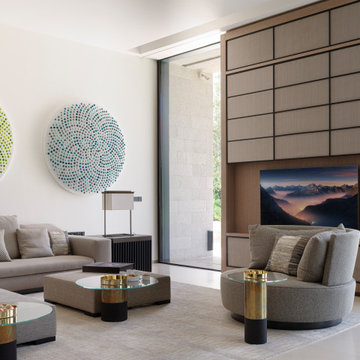
The TV Room joinery can hide the TV by the touch of a button. Press the remote control and the panel moves down over the TV.

This expansive living area can host a variety of functions from a few guests to a huge party. Vast, floor to ceiling, glass doors slide across to open one side into the garden.
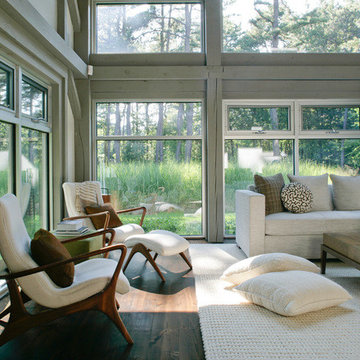
Inspiration for a contemporary styled farmhouse in The Hamptons featuring a neutral color palette patio, rectangular swimming pool, library, living room, dark hardwood floors, artwork, and ornaments that all entwine beautifully in this elegant home.
Project designed by Tribeca based interior designer Betty Wasserman. She designs luxury homes in New York City (Manhattan), The Hamptons (Southampton), and the entire tri-state area.
For more about Betty Wasserman, click here: https://www.bettywasserman.com/
To learn more about this project, click here: https://www.bettywasserman.com/spaces/modern-farmhouse/
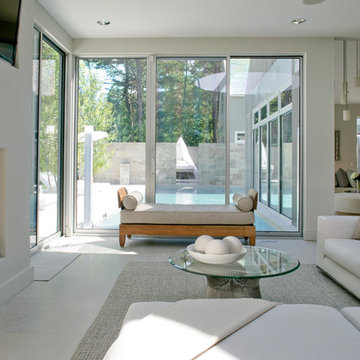
A stunning farmhouse styled home is given a light and airy contemporary design! Warm neutrals, clean lines, and organic materials adorn every room, creating a bright and inviting space to live.
The rectangular swimming pool, library, dark hardwood floors, artwork, and ornaments all entwine beautifully in this elegant home.
Project Location: The Hamptons. Project designed by interior design firm, Betty Wasserman Art & Interiors. From their Chelsea base, they serve clients in Manhattan and throughout New York City, as well as across the tri-state area and in The Hamptons.
For more about Betty Wasserman, click here: https://www.bettywasserman.com/
To learn more about this project, click here: https://www.bettywasserman.com/spaces/modern-farmhouse/

A stunning farmhouse styled home is given a light and airy contemporary design! Warm neutrals, clean lines, and organic materials adorn every room, creating a bright and inviting space to live.
The rectangular swimming pool, library, dark hardwood floors, artwork, and ornaments all entwine beautifully in this elegant home.
Project Location: The Hamptons. Project designed by interior design firm, Betty Wasserman Art & Interiors. From their Chelsea base, they serve clients in Manhattan and throughout New York City, as well as across the tri-state area and in The Hamptons.
For more about Betty Wasserman, click here: https://www.bettywasserman.com/
To learn more about this project, click here: https://www.bettywasserman.com/spaces/modern-farmhouse/
147 Billeder af stue med kalkstensgulv og fritstående pejs
6




