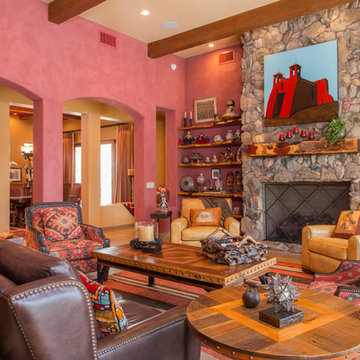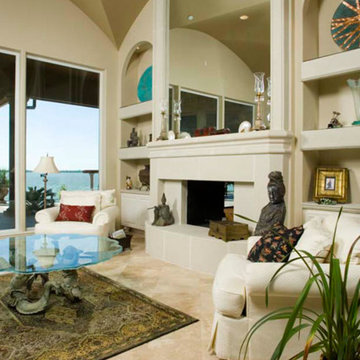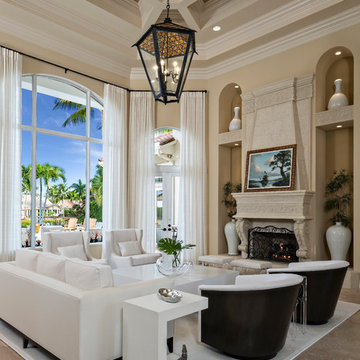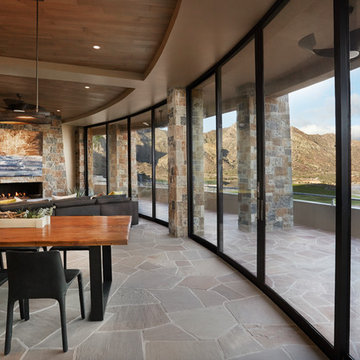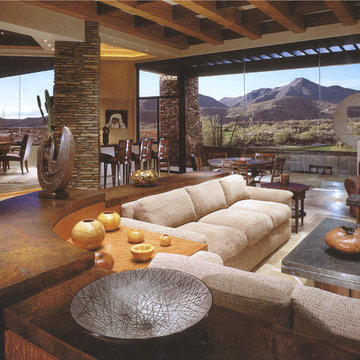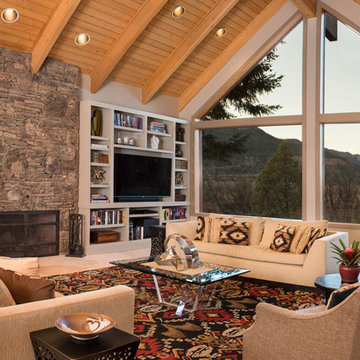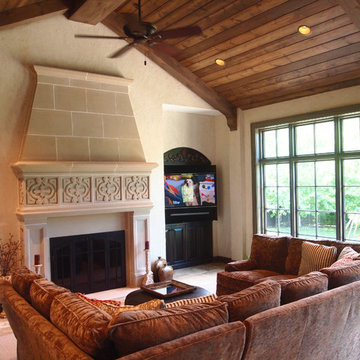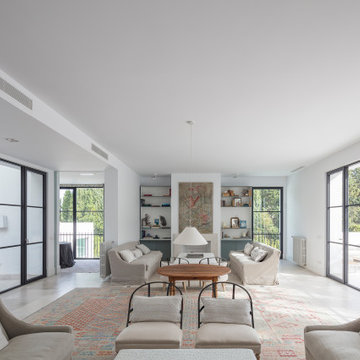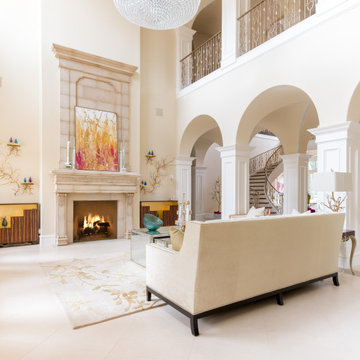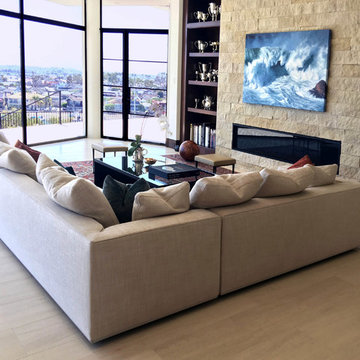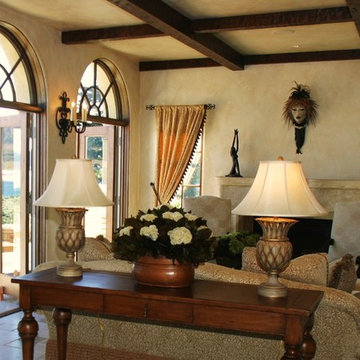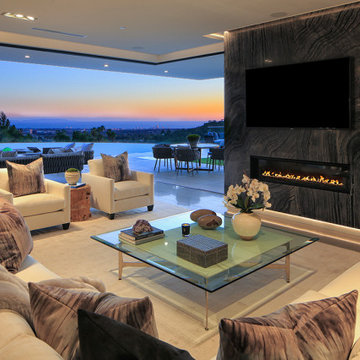1.127 Billeder af stue med kalkstensgulv og pejseindramning i sten
Sorteret efter:
Budget
Sorter efter:Populær i dag
141 - 160 af 1.127 billeder
Item 1 ud af 3
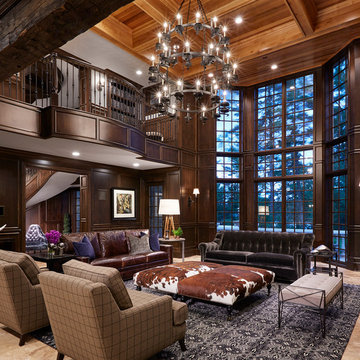
Martha O'Hara Interiors, Interior Design & Photo Styling | Corey Gaffer, Photography
Please Note: All “related,” “similar,” and “sponsored” products tagged or listed by Houzz are not actual products pictured. They have not been approved by Martha O’Hara Interiors nor any of the professionals credited. For information about our work, please contact design@oharainteriors.com.
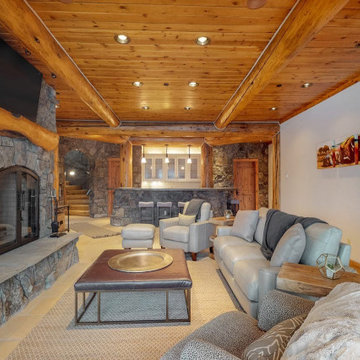
This loge has the perfect spot to relax in front of the fire after grabbing yourself a drink at the bar. Watch the game with your ski buddies and enjoy the wood and stone surroundings
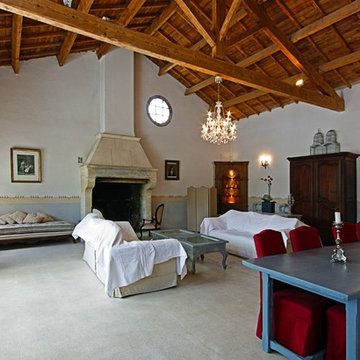
A Provence style farmhouse vacation retreat in France. Limestone floors, indoor water fountain element, stone fireplace surround and entryways provided by Ancient Surfaces.
For more information please contact us at:
http://www.AncientSurfaces.com
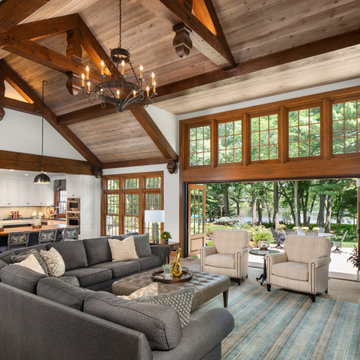
The stone materials selected for this Artisan Tour showcase home compliment its traditional colonial aesthetic. The front entrance features a ORIJIN STONE Premium Bluestone Full Color Natural Cleft walkway, paved stoop and treads. ORIJIN Laurel™ Sandstone tile is found throughout the expansive kitchen, entertaining family room, and mudroom. The fireplace and stone wall in the family room features a custom Limestone veneer, crafted by ORIJIN. Sunfish Lake, MN residence.
MASONRY: Meyer Masonry
ARCHITECT & BUILDER: Nor-son, Inc.
PHOTOGRAPHER: Landmark Photography

Open concept living room with window walls on both sides to take advantage of the incredible views.
Photo by Robinette Architects, Inc.
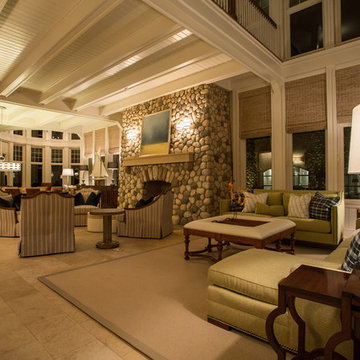
Lowell Custom Homes, Lake Geneva, WI. Lake house in Fontana, Wi. Two story Living Room with loft area above opens to seating area next to floor to ceiling fieldstone stone fireplace and large capacity dining area. Imported Italian tile flooring, stone fireplace, bead board ceiling with beams, tall windows with transoms. Interior Design by The Design Coach, LLC
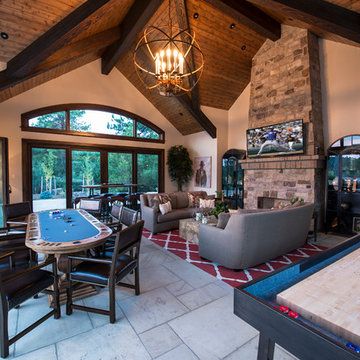
This exclusive guest home features excellent and easy to use technology throughout. The idea and purpose of this guesthouse is to host multiple charity events, sporting event parties, and family gatherings. The roughly 90-acre site has impressive views and is a one of a kind property in Colorado.
The project features incredible sounding audio and 4k video distributed throughout (inside and outside). There is centralized lighting control both indoors and outdoors, an enterprise Wi-Fi network, HD surveillance, and a state of the art Crestron control system utilizing iPads and in-wall touch panels. Some of the special features of the facility is a powerful and sophisticated QSC Line Array audio system in the Great Hall, Sony and Crestron 4k Video throughout, a large outdoor audio system featuring in ground hidden subwoofers by Sonance surrounding the pool, and smart LED lighting inside the gorgeous infinity pool.
J Gramling Photos
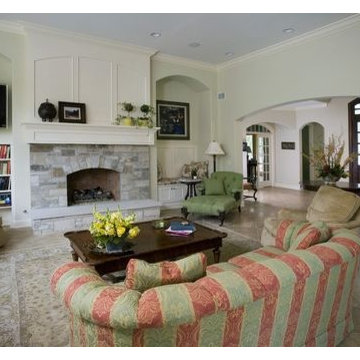
http://www.pickellbuilders.com. Photography by Linda Oyama Bryan. Family Room with Millmade Raised Hearth Stone Fireplace and Limestone Floors. Arched opening to Foyer.
1.127 Billeder af stue med kalkstensgulv og pejseindramning i sten
8




