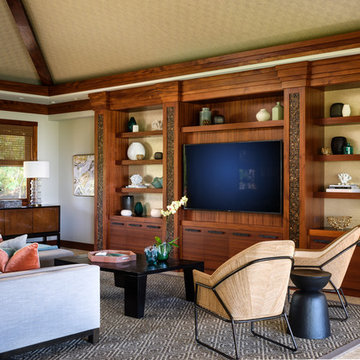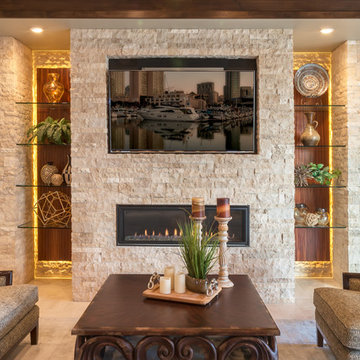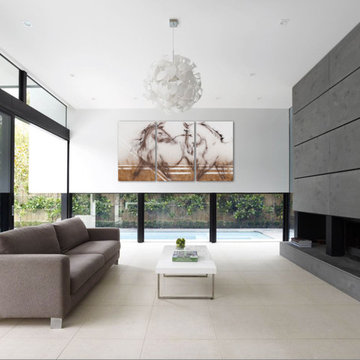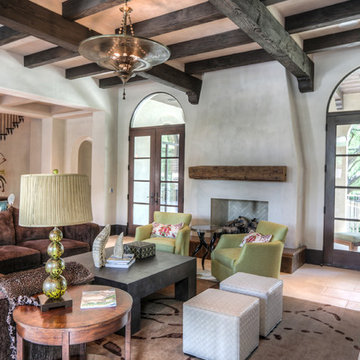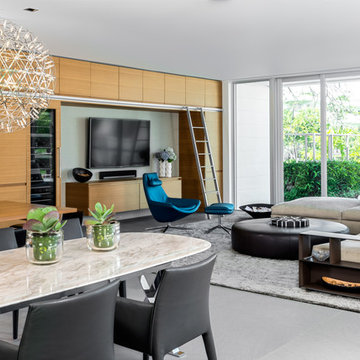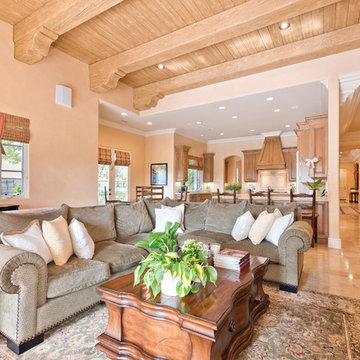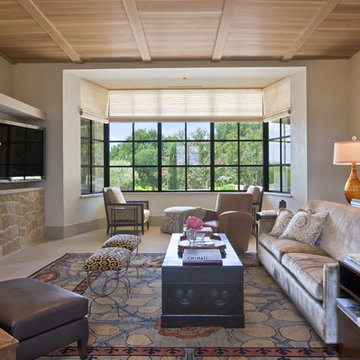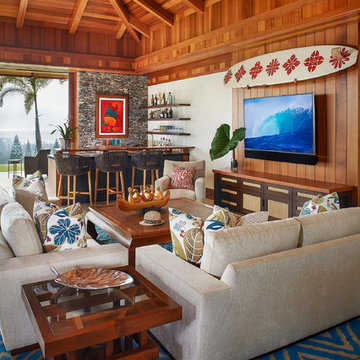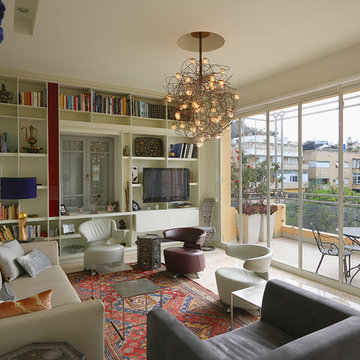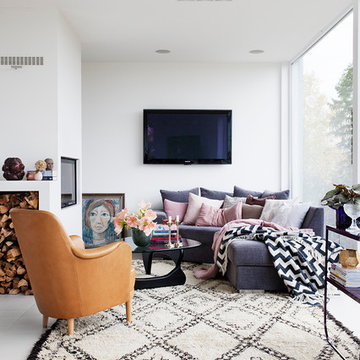1.441 Billeder af stue med kalkstensgulv
Sorteret efter:
Budget
Sorter efter:Populær i dag
141 - 160 af 1.441 billeder
Item 1 ud af 3
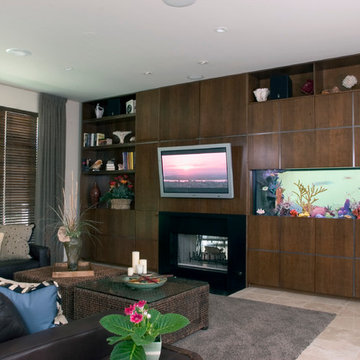
This contemporary family room features a media wall with built-in fish tank, fireplace, and flat panel television. Photo by Linda Oyama Bryan. Cabinetry by Wood-Mode/Brookhaven.
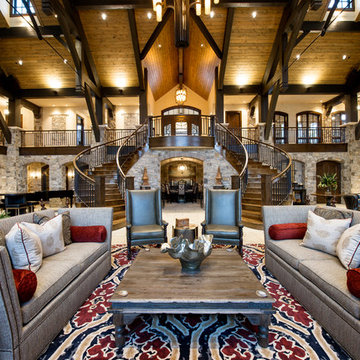
This exclusive guest home features excellent and easy to use technology throughout. The idea and purpose of this guesthouse is to host multiple charity events, sporting event parties, and family gatherings. The roughly 90-acre site has impressive views and is a one of a kind property in Colorado.
The project features incredible sounding audio and 4k video distributed throughout (inside and outside). There is centralized lighting control both indoors and outdoors, an enterprise Wi-Fi network, HD surveillance, and a state of the art Crestron control system utilizing iPads and in-wall touch panels. Some of the special features of the facility is a powerful and sophisticated QSC Line Array audio system in the Great Hall, Sony and Crestron 4k Video throughout, a large outdoor audio system featuring in ground hidden subwoofers by Sonance surrounding the pool, and smart LED lighting inside the gorgeous infinity pool.
J Gramling Photos
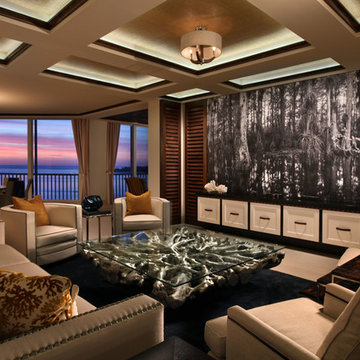
Now tv’s are everywhere. In this formal living room, our clients wanted the tv to be out of sight until the Super Bowl! Our photographer and one of our staff (me ) waded through the swamp of a cypress stand to capture a stunning image. The image was printed on fine vinyl textured to look like canvas and then mounted on bi-folding panels that have 180 degree hinges on each end. When the panels are fully opened to expose the tv, two lovely sections of the photo remain in view. Below the tv is a components cabinet with multiple finishes: wenge, white lacquer, leather handles, black granite. To make a striking distinction between the counter and the base cabinets, we ordered belting leather from a belt manufacturer and applied it with adhesive and nail heads. The coffee table is a tree root that was finished in a silver leaf-type paint to provide, at once, a natural and surreal look.
Dark grey furniture has been used in this open concept living/dining/kitchen space to maximize the sleek and sophisticated look of this modern home. Coupled with the rich dark mahogany wood used throughout the space it creates a very urban masculine feel. White walls and limestone accents like the ribbon fireplace surround keep the room bright and airy as do the enormous sliders that bring that much sought after indoor/outdoor living style.

A peek of what awaits in this comfy sofa! The family room and kitchen are also open to the patio.
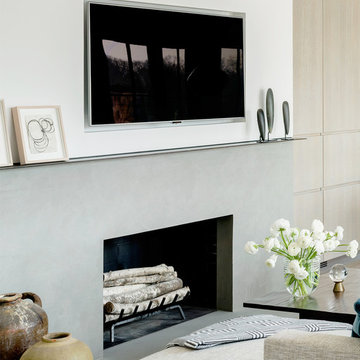
This remodel of an existing fireplace features a handcrafted Venetian plaster surround in the style of polished concrete. A blackened metal mantel is the perfect place to display small contemporary drawings and sculptures. Handmade pottery and stacked firewood bring warmth and coziness to the pared down, minimalist space.
Photo credit: Michael Biondo
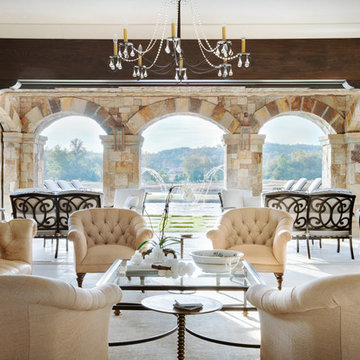
Gabriel Builders Showroom/Gathering room off functioning kitchen with pewter island. LImestone floors, plaster walls, Douglas Fir beams. Limestone floor extends thru lift and slide doors to outdoor arched porch with gas lanterns and swimming pool. View of Cliffs at Mountain Park golf course and NC mountains
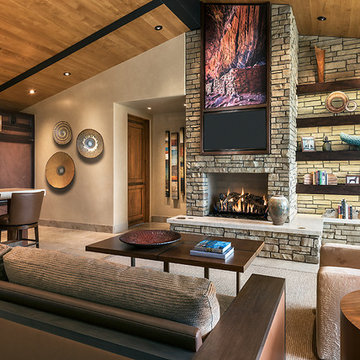
Mark Boisclair Photography,
Architecture: Kilbane Architects, Scottsdale.
Contractor: Joel Detar,
Interior Design: Susie Hersker and Elaine Ryckman,
custom area rug: Scott Group.
Project designed by Susie Hersker’s Scottsdale interior design firm Design Directives. Design Directives is active in Phoenix, Paradise Valley, Cave Creek, Carefree, Sedona, and beyond.
For more about Design Directives, click here: https://susanherskerasid.com/
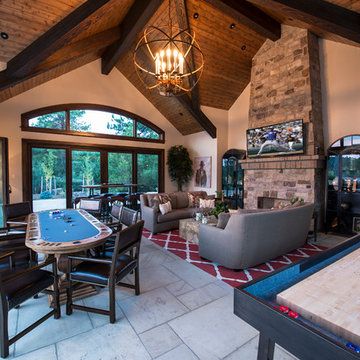
This exclusive guest home features excellent and easy to use technology throughout. The idea and purpose of this guesthouse is to host multiple charity events, sporting event parties, and family gatherings. The roughly 90-acre site has impressive views and is a one of a kind property in Colorado.
The project features incredible sounding audio and 4k video distributed throughout (inside and outside). There is centralized lighting control both indoors and outdoors, an enterprise Wi-Fi network, HD surveillance, and a state of the art Crestron control system utilizing iPads and in-wall touch panels. Some of the special features of the facility is a powerful and sophisticated QSC Line Array audio system in the Great Hall, Sony and Crestron 4k Video throughout, a large outdoor audio system featuring in ground hidden subwoofers by Sonance surrounding the pool, and smart LED lighting inside the gorgeous infinity pool.
J Gramling Photos
1.441 Billeder af stue med kalkstensgulv
8




