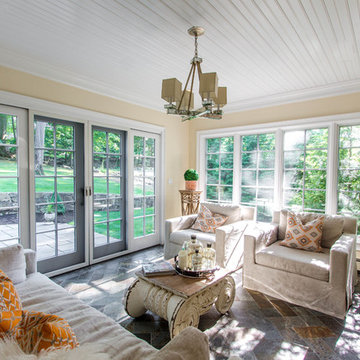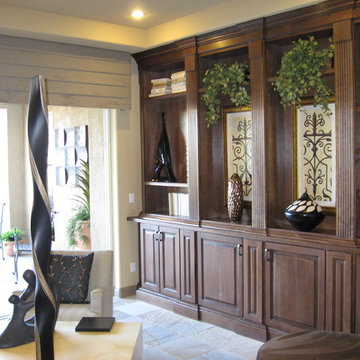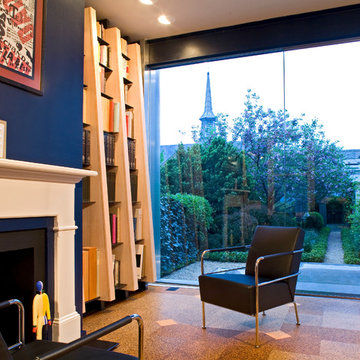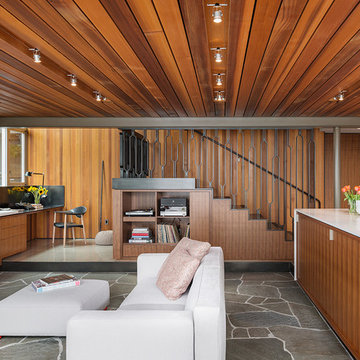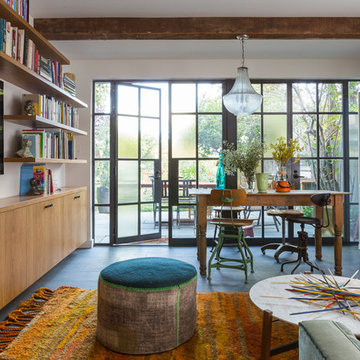3.774 Billeder af stue med korkgulv og skifergulv
Sorteret efter:
Budget
Sorter efter:Populær i dag
1 - 20 af 3.774 billeder
Item 1 ud af 3
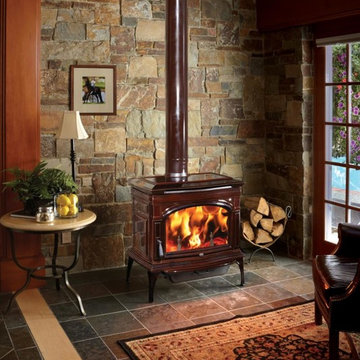
The Cape Cod™ is one of the cleanest burning and most efficient large cast iron wood stoves in the world! Revolutionary Hybrid-Fyre™ technology allows this stove to produce just 0.45 grams of emissions per hour and perform at over 80% efficiency, saving you fuel, money and trips to your wood pile. The Cape Cod features elevated craftsmanship, a massive 3 cubic foot firebox and a convection heat exchanger, all wrapped up and presented to you in an elegant package of cast iron beauty and durability.
The Cape Cod features the optional GreenStart™ igniter. This push-button ignition system is great for the modern wood burner; just load your wood and push a button! We’ve completely eliminated slow, cracked open door startupsand laboring over fickle newspaper.

All season sunroom with glazed openings on four sides of the room flooding the interior with natural light. Sliding doors provide access onto large stone patio leading out into the rear garden. Space is well insulated and heated with a beautiful ceiling fan to move the air.
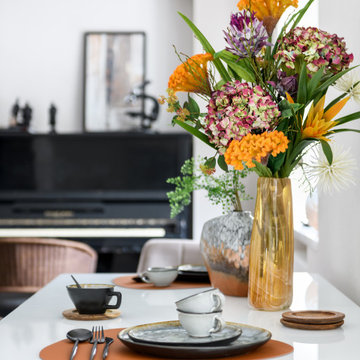
Всё чаще ко мне стали обращаться за ремонтом вторичного жилья, эта квартира как раз такая. Заказчики уже тут жили до нашего знакомства, их устраивали площадь и локация квартиры, просто они решили сделать новый капительный ремонт. При работе над объектом была одна сложность: потолок из гипсокартона, который заказчики не хотели демонтировать. Пришлось делать новое размещение светильников и электроустановок не меняя потолок. Ниши под двумя окнами в кухне-гостиной и радиаторы в этих нишах были изначально разных размеров, мы сделали их одинаковыми, а старые радиаторы поменяли на новые нмецкие. На полу пробка, блок кондиционера покрашен в цвет обоев, фортепиано - винтаж, подоконники из искусственного камня в одном цвете с кухонной столешницей.

Pièce principale de ce chalet de plus de 200 m2 situé à Megève. La pièce se compose de trois parties : un coin salon avec canapé en cuir et télévision, un espace salle à manger avec une table en pierre naturelle et une cuisine ouverte noire.

http://www.pickellbuilders.com. Cedar shake screen porch with knotty pine ship lap ceiling and a slate tile floor. Photo by Paul Schlismann.

Tom Holdsworth Photography
Our clients wanted to create a room that would bring them closer to the outdoors; a room filled with natural lighting; and a venue to spotlight a modern fireplace.
Early in the design process, our clients wanted to replace their existing, outdated, and rundown screen porch, but instead decided to build an all-season sun room. The space was intended as a quiet place to read, relax, and enjoy the view.
The sunroom addition extends from the existing house and is nestled into its heavily wooded surroundings. The roof of the new structure reaches toward the sky, enabling additional light and views.
The floor-to-ceiling magnum double-hung windows with transoms, occupy the rear and side-walls. The original brick, on the fourth wall remains exposed; and provides a perfect complement to the French doors that open to the dining room and create an optimum configuration for cross-ventilation.
To continue the design philosophy for this addition place seamlessly merged natural finishes from the interior to the exterior. The Brazilian black slate, on the sunroom floor, extends to the outdoor terrace; and the stained tongue and groove, installed on the ceiling, continues through to the exterior soffit.
The room's main attraction is the suspended metal fireplace; an authentic wood-burning heat source. Its shape is a modern orb with a commanding presence. Positioned at the center of the room, toward the rear, the orb adds to the majestic interior-exterior experience.
This is the client's third project with place architecture: design. Each endeavor has been a wonderful collaboration to successfully bring this 1960s ranch-house into twenty-first century living.

Everyone needs a place to relax and read and the Caleb chair provides a safe haven at the end of a hectic day.

Dave Fox Design Build Remodelers
This room addition encompasses many uses for these homeowners. From great room, to sunroom, to parlor, and gathering/entertaining space; it’s everything they were missing, and everything they desired. This multi-functional room leads out to an expansive outdoor living space complete with a full working kitchen, fireplace, and large covered dining space. The vaulted ceiling in this room gives a dramatic feel, while the stained pine keeps the room cozy and inviting. The large windows bring the outside in with natural light and expansive views of the manicured landscaping.
3.774 Billeder af stue med korkgulv og skifergulv
1







