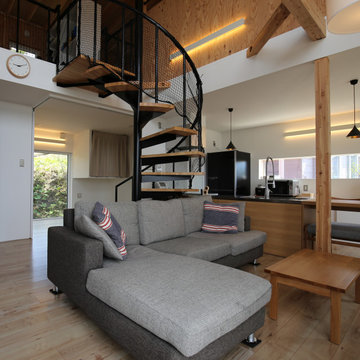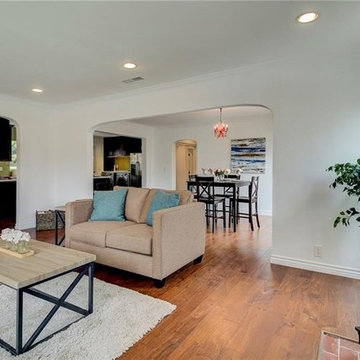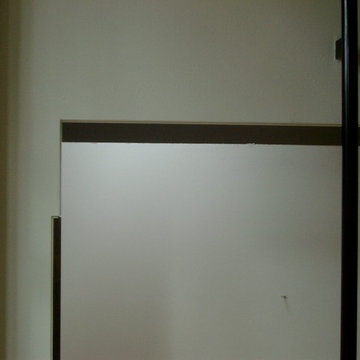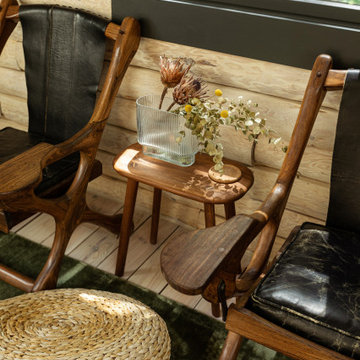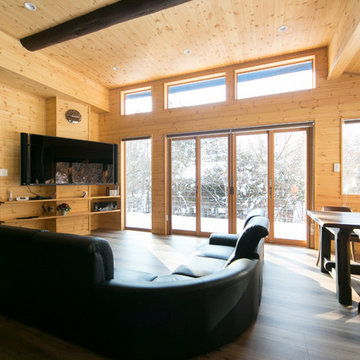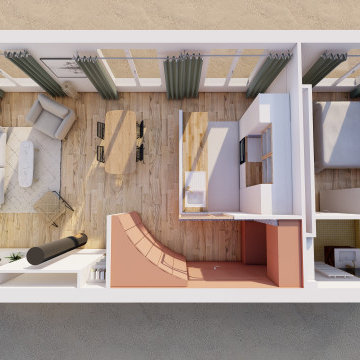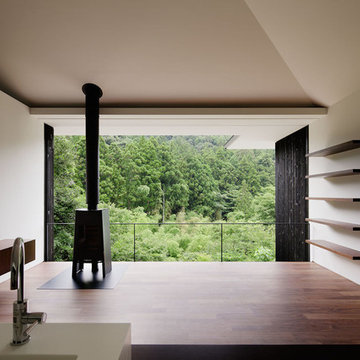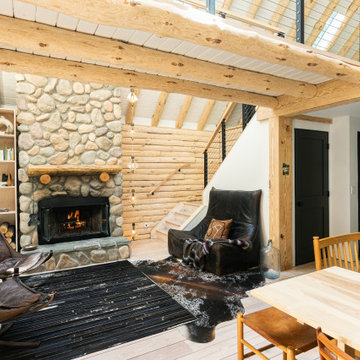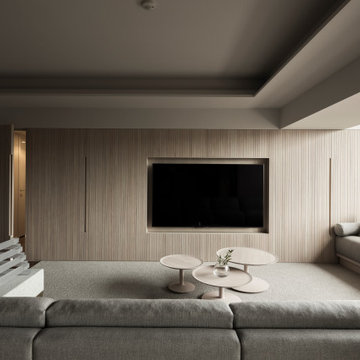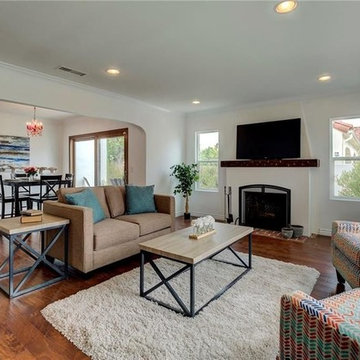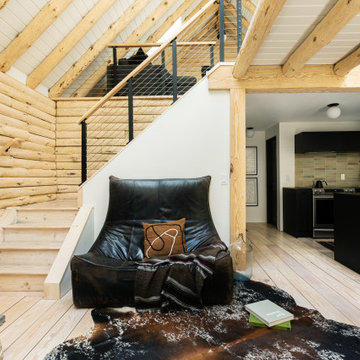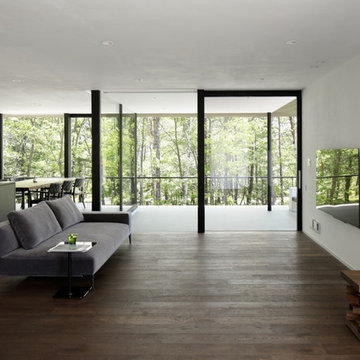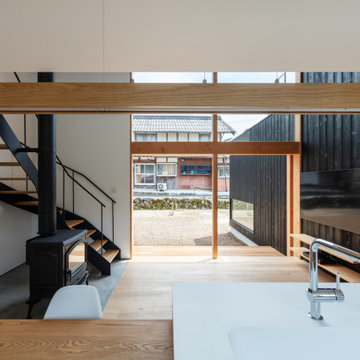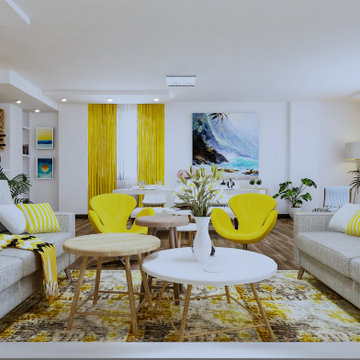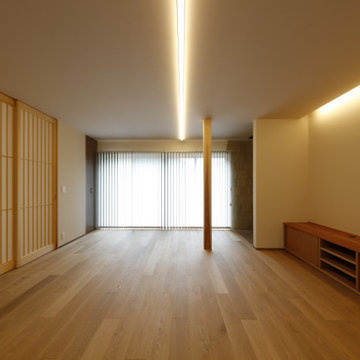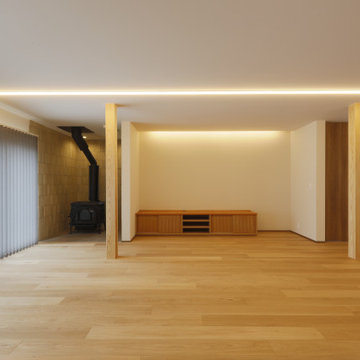88 Billeder af stue med krydsfinér gulv og brændeovn
Sorteret efter:
Budget
Sorter efter:Populær i dag
61 - 80 af 88 billeder
Item 1 ud af 3
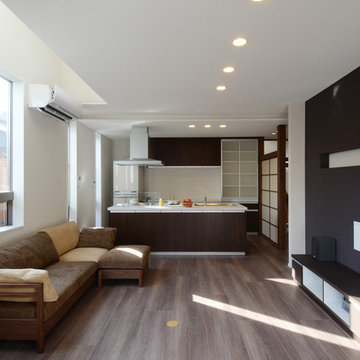
リビングからキッチン側を見る。こだわりのソファは改修後に取り付けた大きな窓下の壁に沿わせて置かれています。実はこのソファ、ダイニング用のソファとしても活用されています。ここがリビングであり食事をとる場でもあるわけです。暮らし方を整理するとそれが一番合理的という施主様のご意見をもとに設計されました。ソファの上部は新たに吹抜としました。以前のリビングで悩みの種だった明るさ不足を、窓プラス吹抜で劇的に解決しようとした試みです。またストーブの煙突が抜けていくルートにもなり、一石二鳥のメリットが生まれた吹抜です。
撮影:柴本米一
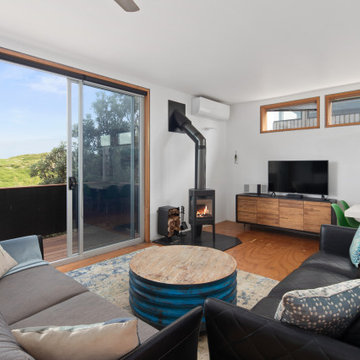
This wonderful property was architecturally designed and didn’t require a full renovation. However, the new owners wanted their weekender to feel like a home away from home, and to reflect their love of travel, while remaining true to the original design. Furniture selection was key in opening up the living space, with an extension to the front deck allowing for outdoor entertaining. More natural light was added to the space, the functionality was increased and overall, the personality was amped up to match that of this lovely family.
88 Billeder af stue med krydsfinér gulv og brændeovn
4




