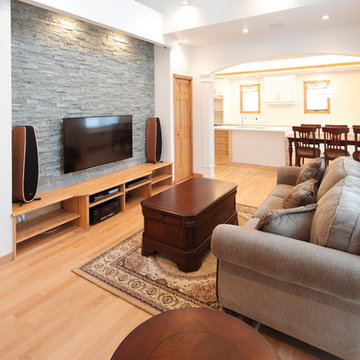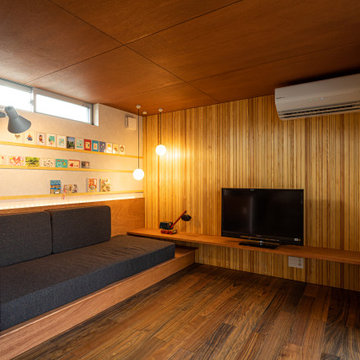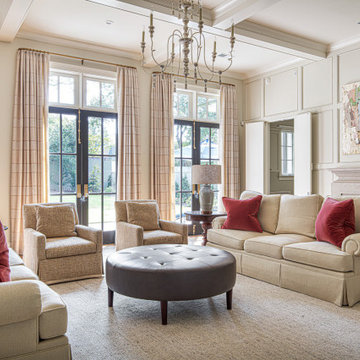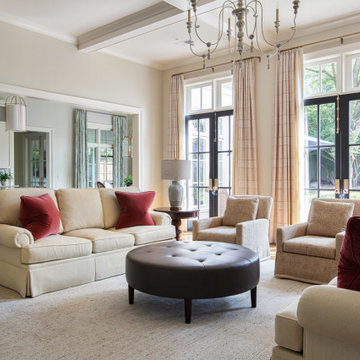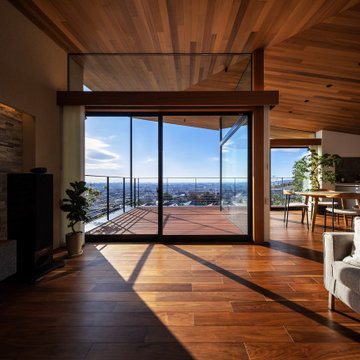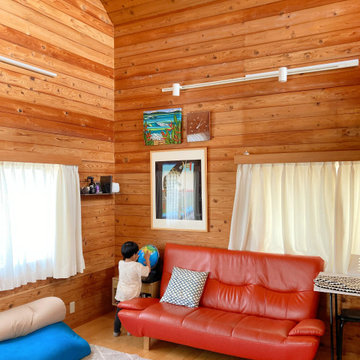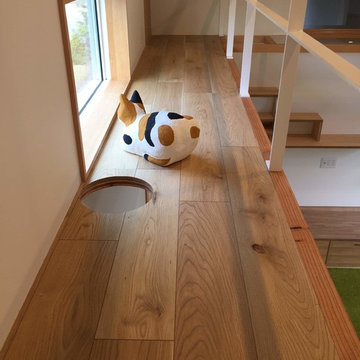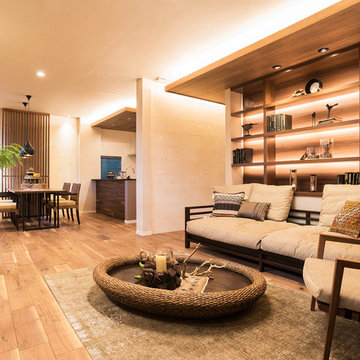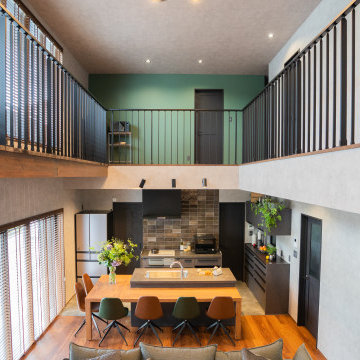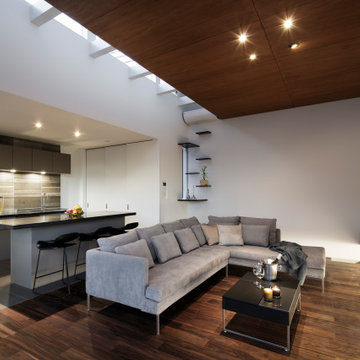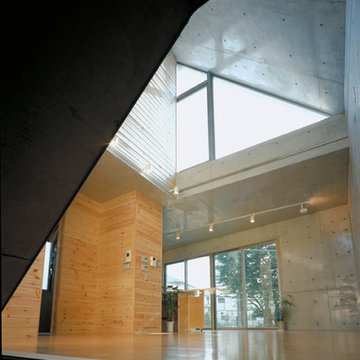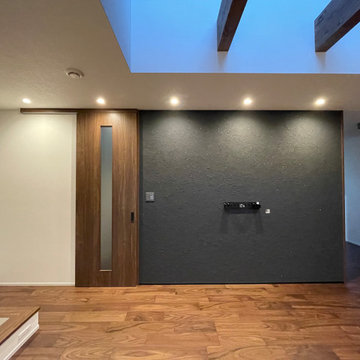1.341 Billeder af stue med krydsfinér gulv og brunt gulv
Sorteret efter:
Budget
Sorter efter:Populær i dag
41 - 60 af 1.341 billeder
Item 1 ud af 3
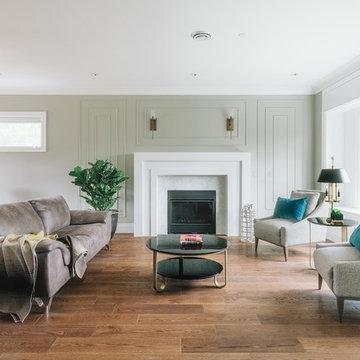
Living room Design at William Residence (Custom Home) Designed by Linhan Design.
An open concept living room and dining. Very minimalist design. Modern approach of a living room with wood flooring. A Scandinavian style if Interior. Minimal to no window treatment to allow natural light to brighten the space.
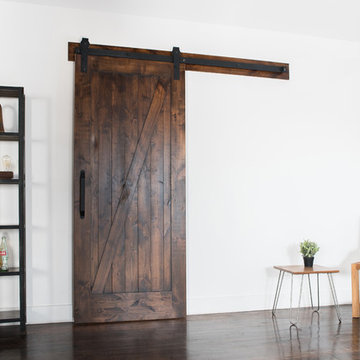
Our Class Z Barn Door brings the perfect rustic touch to any space. Pair this door with our Classic Barn Door hardware for a rustic, craftsman look and feel.
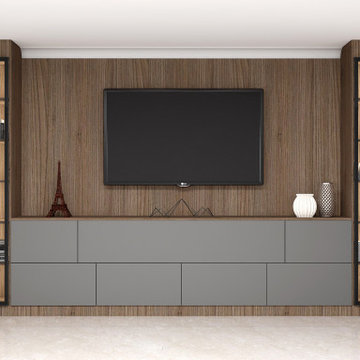
Floating Bookshelves living room unit dust grey tv units in walnut with storage along with a Graphite Grey TV units in natural dijon walnut finish. Also check out our Wooden Bookcases Office Area shelving.
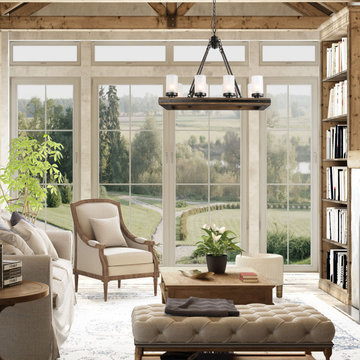
LALUZ Home offers more than just distinctively beautiful home products. We've also backed each style with award-winning craftsmanship, unparalleled quality
and superior service. We believe that the products you choose from LALUZ Home should exceed functionality and transform your spaces into stunning, inspiring settings.
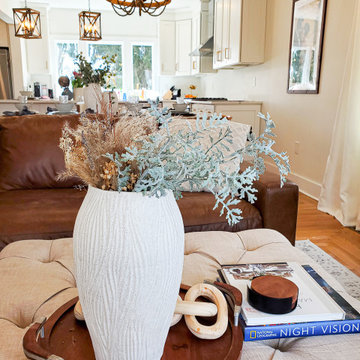
The Caramel Modern Farmhouse design is one of our fan favorites. There are so many things to love. This home was renovated to have an open first floor that allowed the clients to see all the way to their kitchen space. The homeowners were young parents and wanted a space that was multi-functional yet toddler-friendly. By incorporating a play area in the living room and all baby proof furniture and finishes, we turned this vintage home into a modern dream.
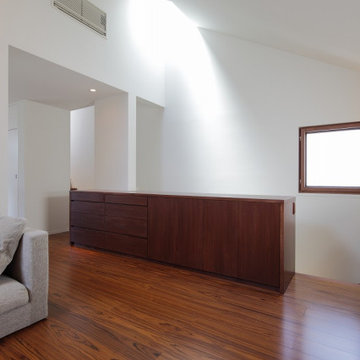
北面のリビング。屋根の傾斜をそのまま表現した天井の高いリビングです。東からの光を採りいれる三角のハイサイドライト。リビングとダイニングをあえて分けることで、異なるスペースを楽しめます。
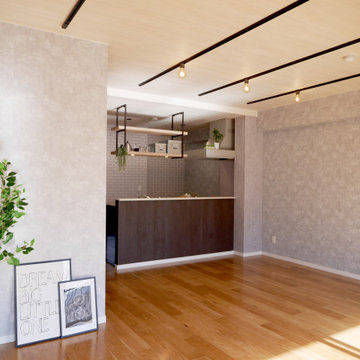
全体的にグレーを基調としたリビングで日が当たると明るく見えます。裸足で歩けるフローリングも気持ち良いです。
電球型のライトが可愛くもおしゃれな雰囲気を演出してくれています。レール式なのでライトの数を増減したり、位置を変えたりと自由が利きます。
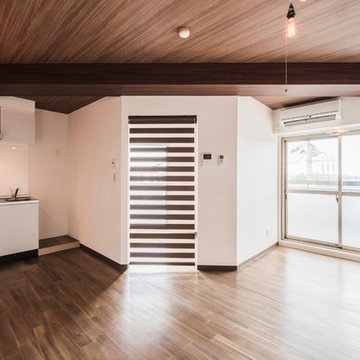
老朽化や設備の故障、更には使いにくい斜めのダイニングなど、賃貸ニーズを生みだすための要素がほとんどなかった1DKを、敢えて「斜めのフリースペース」を配置した個性的なプランにリノベーション。
天然木を使用した床材を一方向に敷き詰め、天井の大きな梁を活かして古民家の雰囲気を引き出しました。
縦型の2口コンロシステムキッチンにTVモニターホンや高出力のエアコンなど、設備面でも新築物件に劣らないものを設置しました。
また、海外製のデザイン独立洗面台を備えた脱衣所の先は、在来でしか施工が出来なかった浴室を思い切って0.7坪ほどの大型シャワールームへ変更。
浴室乾燥機やスライドバーシャワーを取り付け機能性を追求。
玄関には可変式の棚を付け、壁のアンティークなライトが雰囲気を良くしてくれます。
1LDKにも、ワンルーム+ウォークインクローゼットにもアレンジ可能な個性的な間取りは、住まれる方の感性を刺激しながらも、ゆとりを感じさせてくれるかと思います。
完成前には賃貸申込をいただくことが出来、投資用リノベーションとしても成功かなと思います。
----------
Design & Planning : Atsushi Enomoto(「和処 -wadocoro-」(株)Q-be)
Construction : Kubota,Hasebe & Others
Photos : Jun Matsuoka(Foto Folly)
1.341 Billeder af stue med krydsfinér gulv og brunt gulv
3




