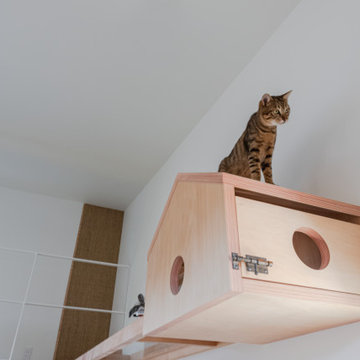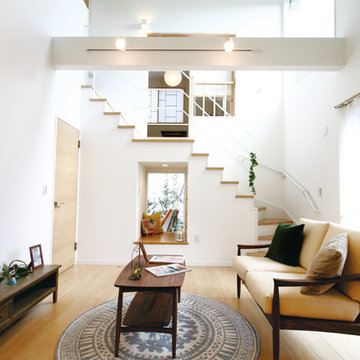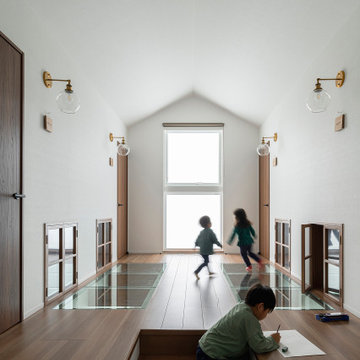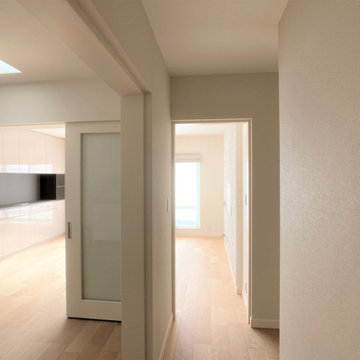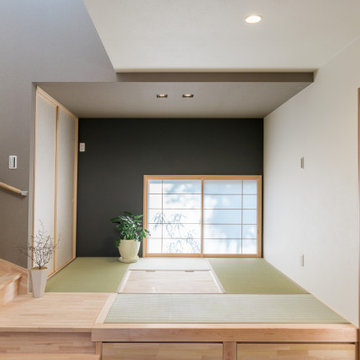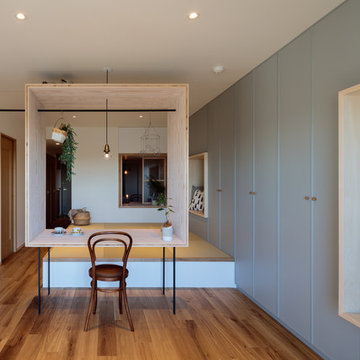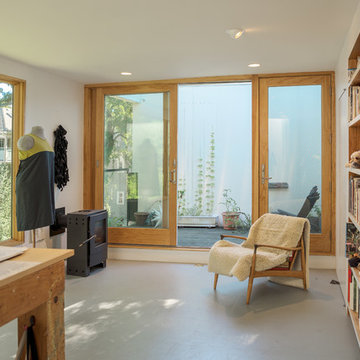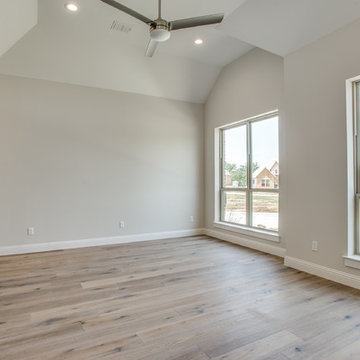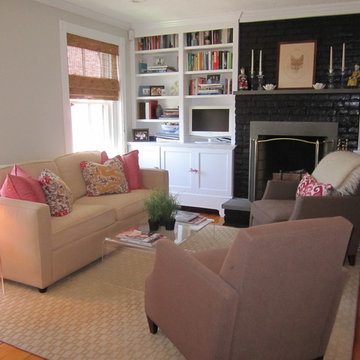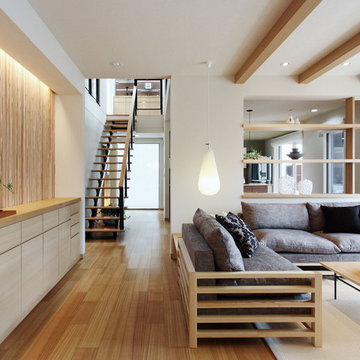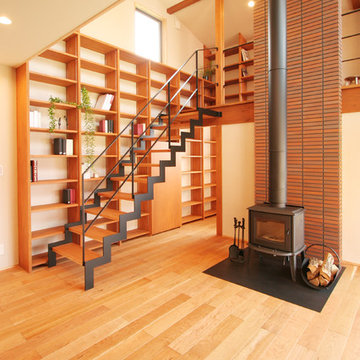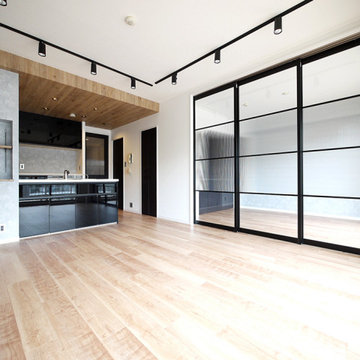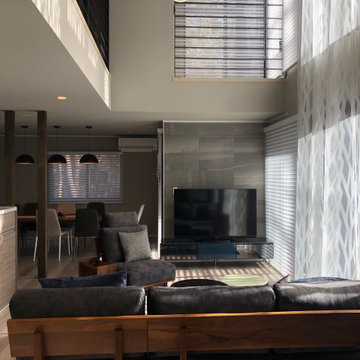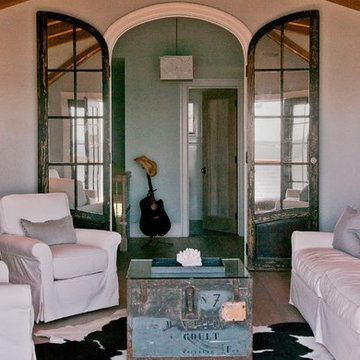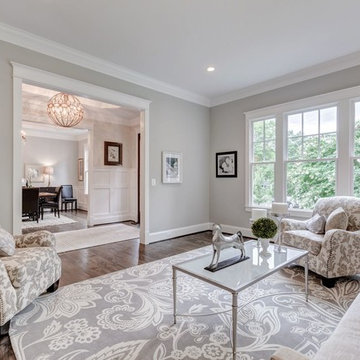3.163 Billeder af stue med krydsfinér gulv
Sorteret efter:
Budget
Sorter efter:Populær i dag
321 - 340 af 3.163 billeder
Item 1 ud af 2
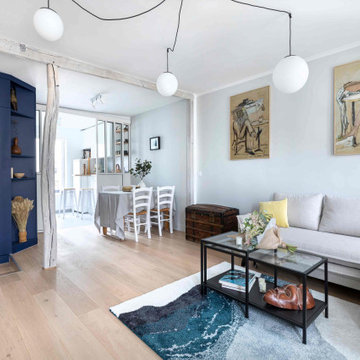
Rénovation complète: sols, murs et plafonds, des espaces de vie d'un vieil appartement (1870) : entrée, salon, salle à manger, cuisine, soit environ 35 m2
Spot « Ring » by Sollux @TheCoolRepublic
Cuisine plan de travail « chêne Bastide », crédence « effet Inox brossé » @Howdens
Canapé lin coton « Boho » by BoboChic @LaRedoute
Table basse « Vittsjö » @Ikea
Plafonnier « Tsuki » by SottoLuce @TheCooleRepublic
Banc TV « Besta » @Ikea
Tapis « Blue Bliss » by Edito @TheCoolRepublic
Applique prise noire et laiton « bureau » by Bolia @TheCoolRepublic
Gris Plomb CH2 0007 @Chromatic
Bleu Hao CH2 0629 @Chromatic
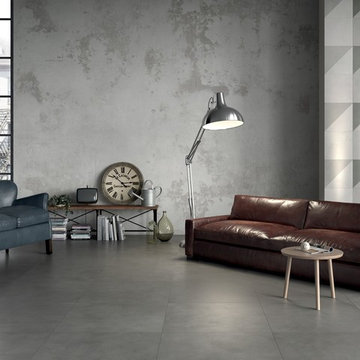
The Punto Zero range is a fantastic series for lovers of urban design. A semi-polished concrete and stone effect range of tiles available in 4 contemporary colours. Suitable for interior floors and walls, Punto Zero is understated Italian design at it's best.
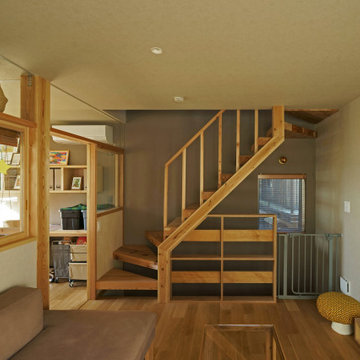
2階はリビングとスタディルーム、洗面所、トイレがあります。広いリビングがご希望でしたが、規模も限られているなかで洗面所、スタディルームと一体となるように計画しました。階段は杉材のスケルトン階段。階段の壁はセルフビルドで珪藻土塗装を行いました。
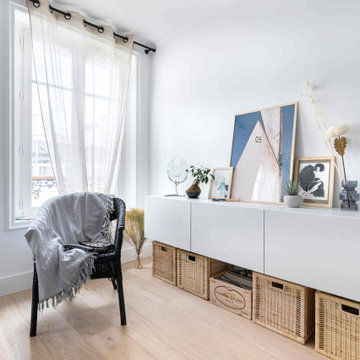
Rénovation complète: sols, murs et plafonds, des espaces de vie d'un vieil appartement (1870) : entrée, salon, salle à manger, cuisine, soit environ 35 m2
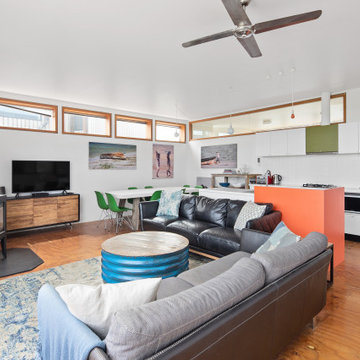
This wonderful property was architecturally designed and didn’t require a full renovation. However, the new owners wanted their weekender to feel like a home away from home, and to reflect their love of travel, while remaining true to the original design. Furniture selection was key in opening up the living space, with an extension to the front deck allowing for outdoor entertaining. More natural light was added to the space, the functionality was increased and overall, the personality was amped up to match that of this lovely family.
3.163 Billeder af stue med krydsfinér gulv
17




