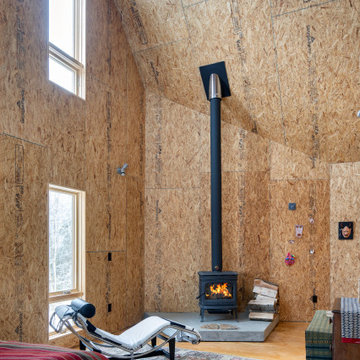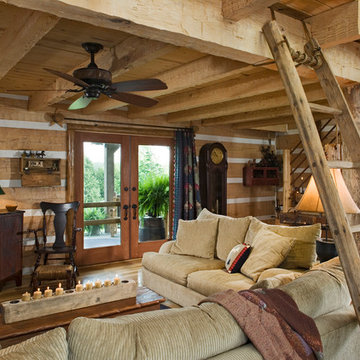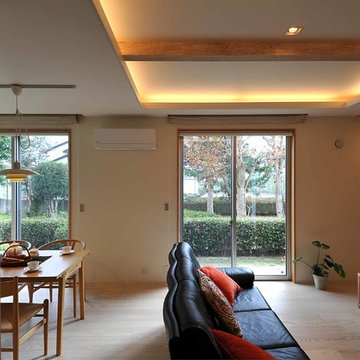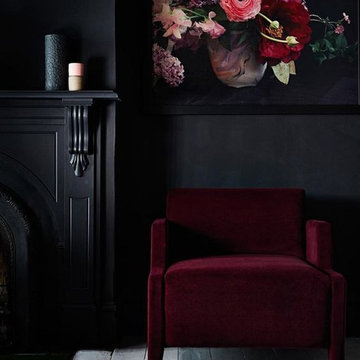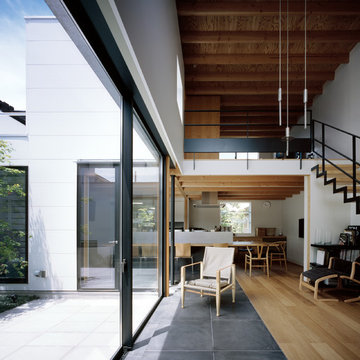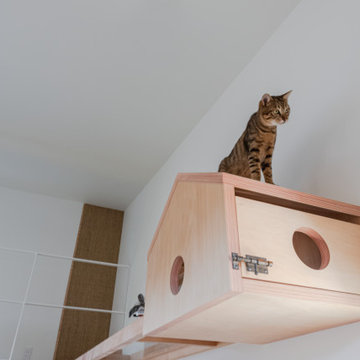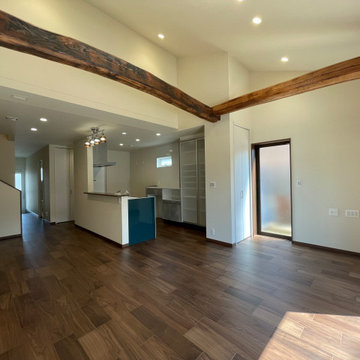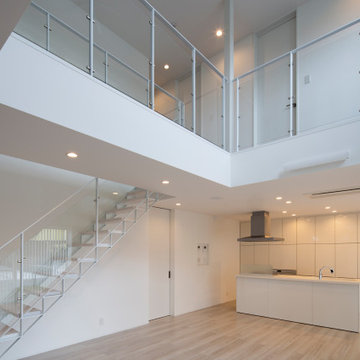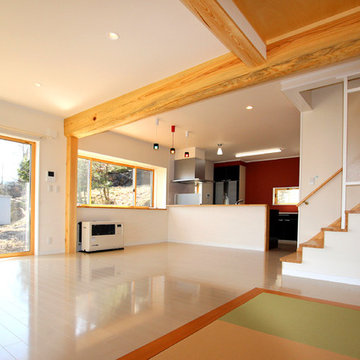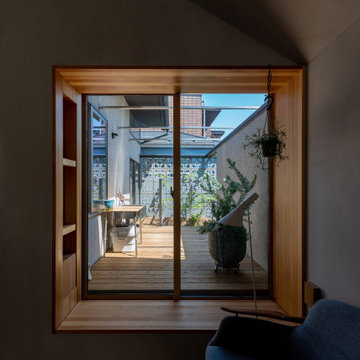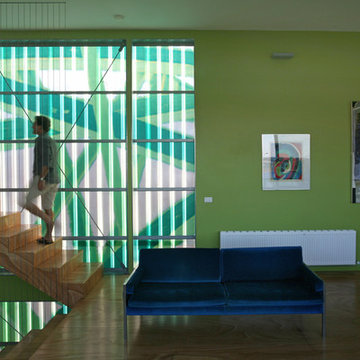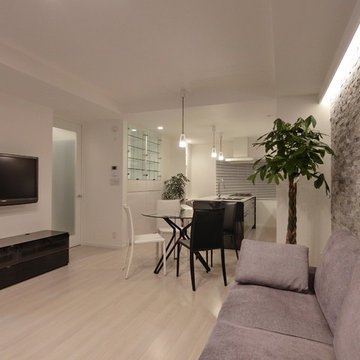454 Billeder af stue med krydsfinér gulv
Sorteret efter:
Budget
Sorter efter:Populær i dag
41 - 60 af 454 billeder
Item 1 ud af 3
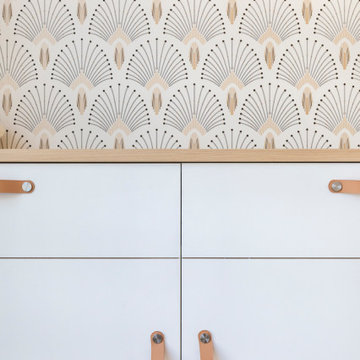
Conception d'un espace nuit sur-mesure semi-ouvert (claustra en bois massif), avec rangements dissimulés et table de repas escamotable. Travaux comprenant également le nouvel aménagement d'un salon personnalisé et l'ouverture de la cuisine sur la lumière naturelle de l'appartement de 30m2. Papier peint "Bain 1920" @PaperMint, meubles salon Pomax, chaises salle à manger Sentou Galerie, poignées de meubles Ikea.
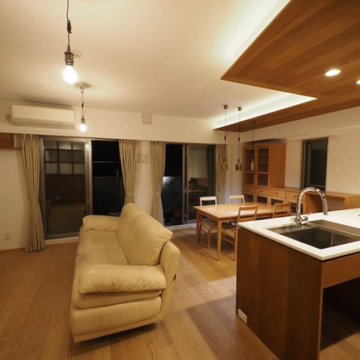
LDKの入口から見たところ(夜)Beforeでは天井四周囲と真中にダクトのカバーが梁型のように作られていました。これを整理してかなり広々としたLDKを作ることができました。上階スラブの下りと換気ダクトのスペースを板張りとしたことが空間のアクセントになっています(レンジフード設置前の写真です)
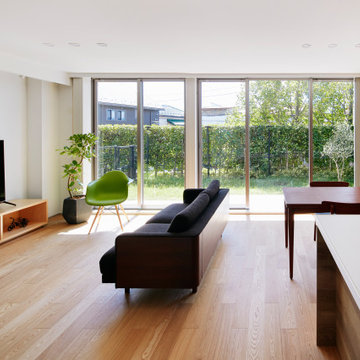
築18年のマンション住戸を改修し、寝室と廊下の間に10枚の連続引戸を挿入した。引戸は周辺環境との繋がり方の調整弁となり、廊下まで自然採光したり、子供の成長や気分に応じた使い方ができる。また、リビングにはガラス引戸で在宅ワークスペースを設置し、家族の様子を見守りながら引戸の開閉で音の繋がり方を調節できる。限られた空間でも、そこで過ごす人々が様々な距離感を選択できる、繋がりつつ離れられる家である。(写真撮影:Forward Stroke Inc.)
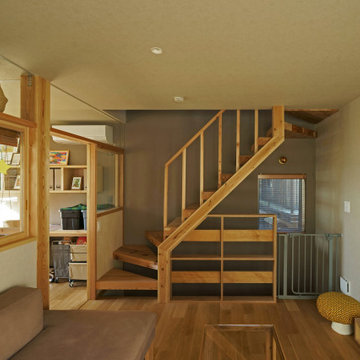
2階はリビングとスタディルーム、洗面所、トイレがあります。広いリビングがご希望でしたが、規模も限られているなかで洗面所、スタディルームと一体となるように計画しました。階段は杉材のスケルトン階段。階段の壁はセルフビルドで珪藻土塗装を行いました。
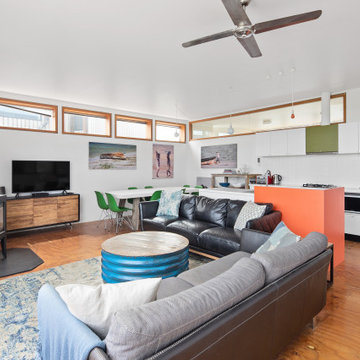
This wonderful property was architecturally designed and didn’t require a full renovation. However, the new owners wanted their weekender to feel like a home away from home, and to reflect their love of travel, while remaining true to the original design. Furniture selection was key in opening up the living space, with an extension to the front deck allowing for outdoor entertaining. More natural light was added to the space, the functionality was increased and overall, the personality was amped up to match that of this lovely family.
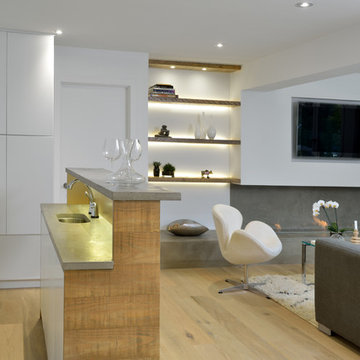
Constructed using only the highest quality Maple.
We at Oak & Tenon collaborate with Custom home builders to bring your ideas to life.
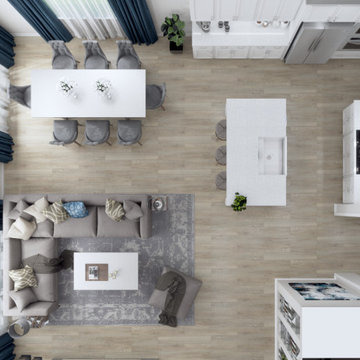
A double-deck house in Tampa, Florida with a garden and swimming pool is currently under construction. The owner's idea was to create a monochrome interior in gray tones. We added turquoise and beige colors to soften it. For the floors we designed wooden parquet in the shade of oak wood. The built in bio fireplace is a symbol of the home sweet home feel. We used many textiles, mainly curtains and carpets, to make the family space more cosy. The dining area is dominated by a beautiful chandelier with crystal balls from the US store Restoration Hardware and to it wall lamps next to fireplace in the same set. The center of the living area creates comfortable sofa, elegantly complemented by the design side glass tables with recessed wooden branche, also from Restoration Hardware There is also a built-in library with backlight, which fills the unused space next to door. The whole house is lit by lots of led strips in the ceiling. I believe we have created beautiful, luxurious and elegant living for the young family :-)
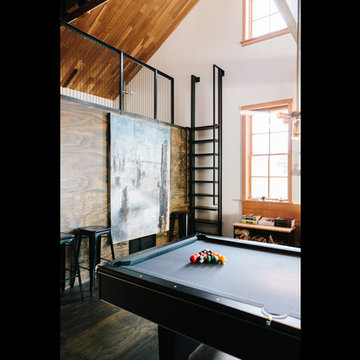
An adaptive reuse of a boat building facility by chadbourne + doss architects creates a home for family gathering and enjoyment of the Columbia River. photo by Molly Quan
454 Billeder af stue med krydsfinér gulv
3




