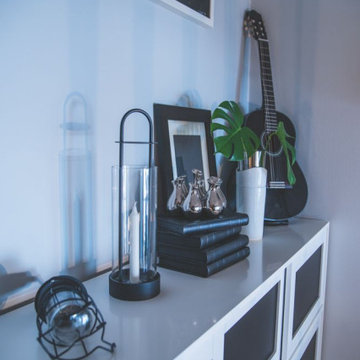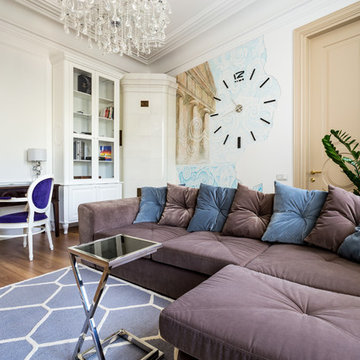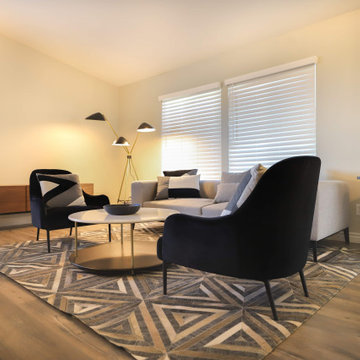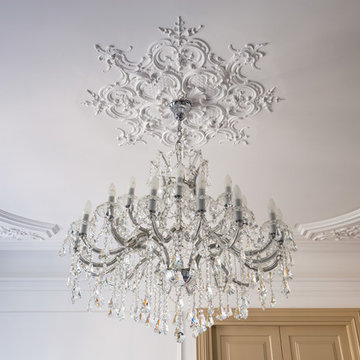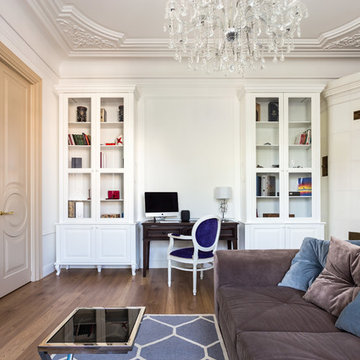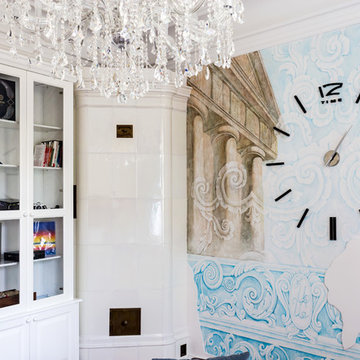163 Billeder af stue med laminatgulv og fritstående pejs
Sorteret efter:
Budget
Sorter efter:Populær i dag
141 - 160 af 163 billeder
Item 1 ud af 3
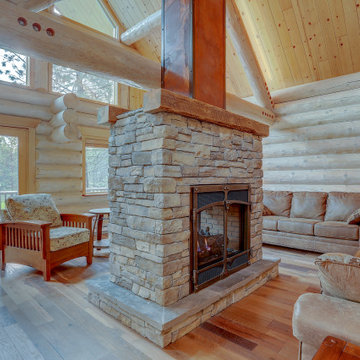
This double sided fireplace is the pièce de résistance in this river front log home. It is made of stacked stone with an oxidized copper chimney & reclaimed barn wood beams for mantels.
Engineered Barn wood floor
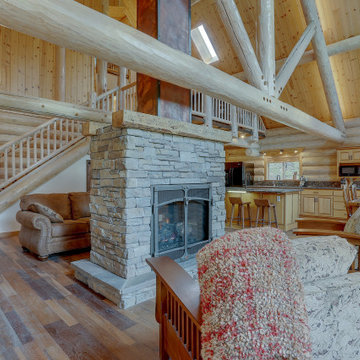
This double sided fireplace is the pièce de résistance in this river front log home. It is made of stacked stone with an oxidized copper chimney & reclaimed barn wood beams for mantels.
Engineered Barn wood floor
The family room is easily the hardest working room in the house. With 19' ceilings and a towering black panel fireplace this room makes everyday living just a little easier with easy access to the dining area, kitchen, mudroom, and outdoor space. The large windows bathe the room with sunlight and warmth.
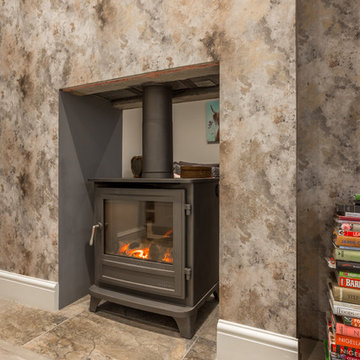
Total remodelling of three rooms to create an elegant open plan kitchen / lounge / diner with the addition of folding / sliding doors and double sided wood burning stove. The brief was to create an eclectic look, to utilise some existing pieces and with a touch of vintage vibe. Photographs by Harbour View Photography
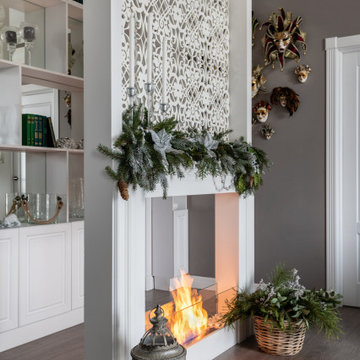
Стандартную двушку-линейку полностью переосмыслили, избавились от классических коридоров, отделяя интимную зону акцентной перегородкой-камином. Светлая, просторная, наполненная воздухом и уютом кухня-гостиная, просто создана для праздника.
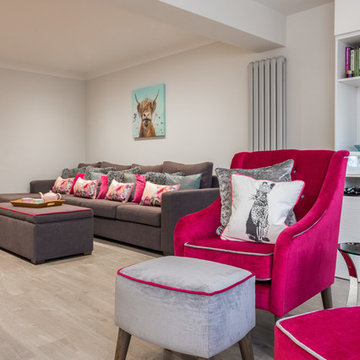
Total remodelling of three rooms to create an elegant open plan kitchen / lounge / diner with the addition of folding / sliding doors and double sided wood burning stove. The brief was to create an eclectic look, to utilise some existing pieces and with a touch of vintage vibe. Photographs by Harbour View Photography
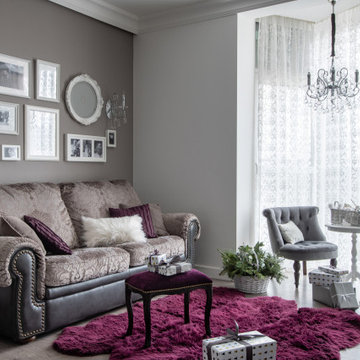
Стандартную двушку-линейку полностью переосмыслили, избавились от классических коридоров, отделяя интимную зону акцентной перегородкой-камином. Светлая, просторная, наполненная воздухом и уютом кухня-гостиная, просто создана для праздника.
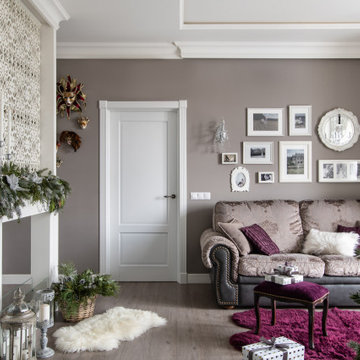
Стандартную двушку-линейку полностью переосмыслили, избавились от классических коридоров, отделяя интимную зону акцентной перегородкой-камином. Светлая, просторная, наполненная воздухом и уютом кухня-гостиная, просто создана для праздника.
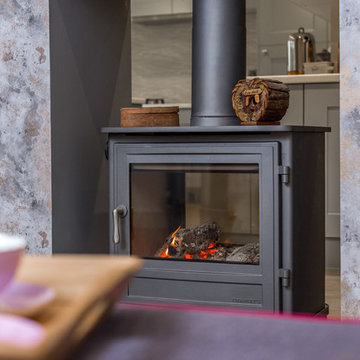
Total remodelling of three rooms to create an elegant open plan kitchen / lounge / diner with the addition of folding / sliding doors and double sided wood burning stove. The brief was to create an eclectic look, to utilise some existing pieces and with a touch of vintage vibe. Photographs by Harbour View Photography
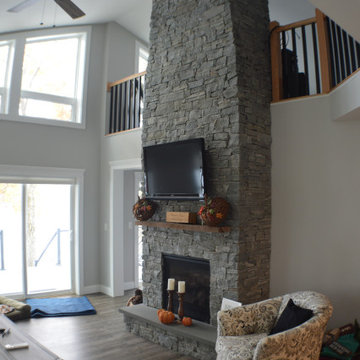
Rustic Maine Lakeside Living Room next to the Master Suite, All overlooking the Lake
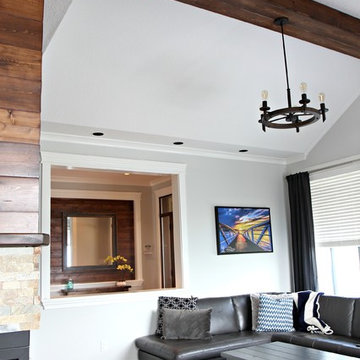
A transitional style living room with vaulted, cathedral ceilings and a wood beam. Benjamin Moore Gray Owl on the walls and stained wood plank accent walls. Farmhouse, rustic style chandelier and gray leather sectional.
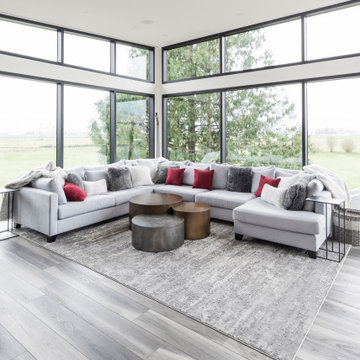
Floor to ceiling curtain wall glazing and an accordion door system provide amazing views in this airy living room. Automated blinds are recessed into the ceiling to provide shade and privacy.
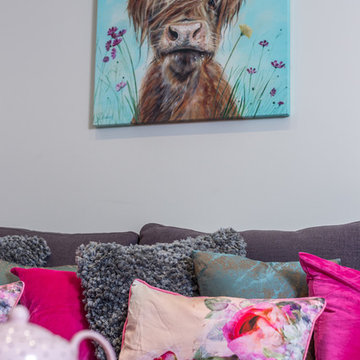
Total remodelling of three rooms to create an elegant open plan kitchen / lounge / diner with the addition of folding / sliding doors and double sided wood burning stove. The brief was to create an eclectic look, to utilise some existing pieces and with a touch of vintage vibe. Photographs by Harbour View Photography
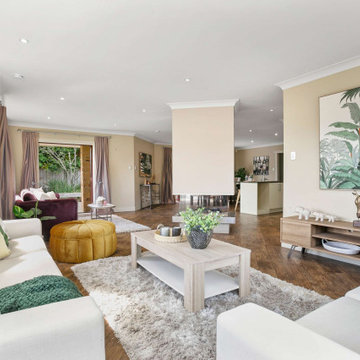
Open plan living room connecting a lounge, dining, and kitchen centred around a stunning fireplace. Staged by Vision Home in Auckland.
163 Billeder af stue med laminatgulv og fritstående pejs
8




