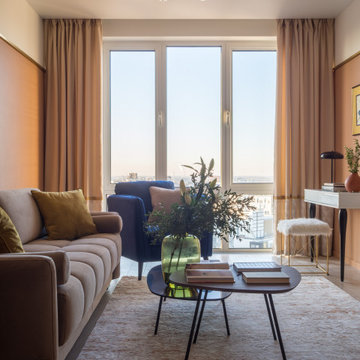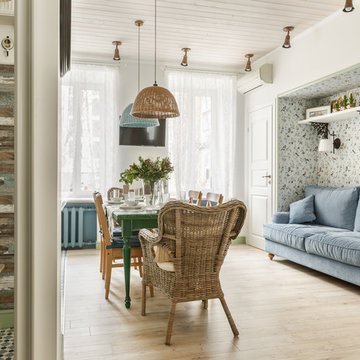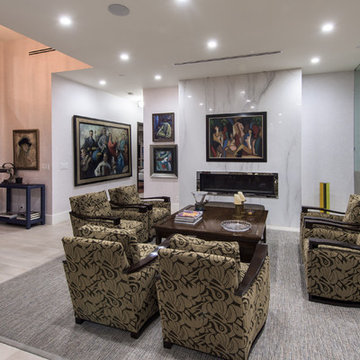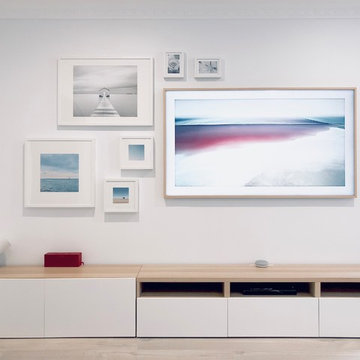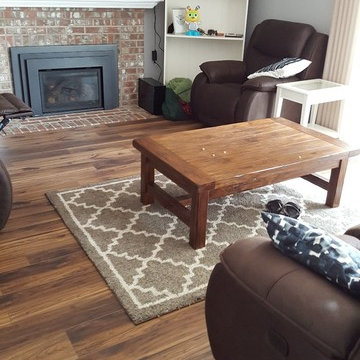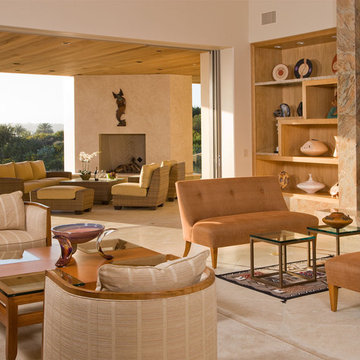19.365 Billeder af stue med laminatgulv og kalkstensgulv
Sorteret efter:
Budget
Sorter efter:Populær i dag
161 - 180 af 19.365 billeder
Item 1 ud af 3

Зону телевизора выделили объемном и цветом. А радиатор скрыли решеткой, которая является общей композицией с конструкцией для ТВ. На фото видно, что возле дивана располагаются места для хранения. Эти конструкции к тому же скрывают неровности стены и выступы колонн.
Фотограф: Лена Швоева
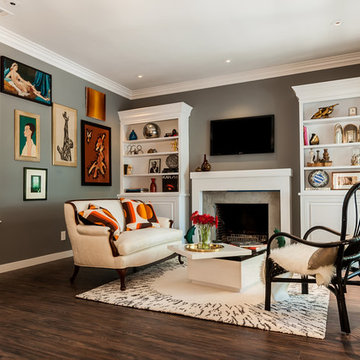
Another view of the living room, featuring custom built-ins flanking the fireplace, replacing windows that faced a stucco wall. New casings frame original built-in shelving on the adjoining wall, matching the cleaner casings added to the doors and windows throughout the house.

The space was designed to be both formal and relaxed for intimate get-togethers as well as casual family time. The full height windows and transoms fulfill the client’s desire for an abundance of natural light. Chesney’s Contre Coeur interior fireplace metal panel with custom mantel takes center stage in this sophisticated space.
Architecture, Design & Construction by BGD&C
Interior Design by Kaldec Architecture + Design
Exterior Photography: Tony Soluri
Interior Photography: Nathan Kirkman

For the living room, we chose to keep it open and airy. The large fan adds visual interest while all of the furnishings remained neutral. The wall color is Functional Gray from Sherwin Williams. The fireplace was covered in American Clay in order to give it the look of concrete. We had custom benches made out of reclaimed barn wood that flank either side of the fireplace. The TV is on a mount that can be pulled out from the wall and swivels, when the TV is not being watched, it can easily be pushed back away.

Gabriel Builders Showroom/Gathering room off functioning kitchen with pewter island. LImestone floors, plaster walls, Douglas Fir beams. Limestone floor extends thru lift and slide doors to outdoor arched porch with gas lanterns and swimming pool. The beautiful limestone mantel is flanked by custom bookcases filled with antique tools.

Published in the NORTHSHORE HOME MAGAZINE Fall 2015 issue, this home was dubbed 'Manchester Marvel'.
Before its renovation, the home consisted of a street front cottage built in the 1820’s, with a wing added onto the back at a later point. The home owners required a family friendly space to accommodate a large extended family, but they also wished to retain the original character of the home.
The design solution was to turn the rectangular footprint into an L shape. The kitchen and the formal entertaining rooms run along the vertical wing of the home. Within the central hub of the home is a large family room that opens to the kitchen and the back of the patio. Located in the horizontal plane are the solarium, mudroom and garage.
Client Quote
"He (John Olson of OLSON LEWIS + Architects) did an amazing job. He asked us about our goals and actually walked through our former house with us to see what we did and did not like about it. He also worked really hard to give us the same level of detail we had in our last home."
“Manchester Marvel” clients.
Photo Credits:
Eric Roth
19.365 Billeder af stue med laminatgulv og kalkstensgulv
9




