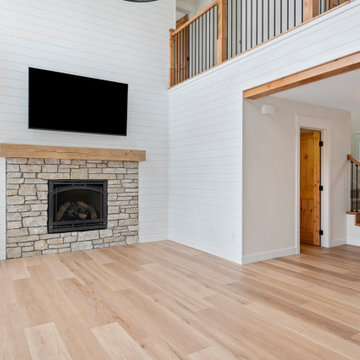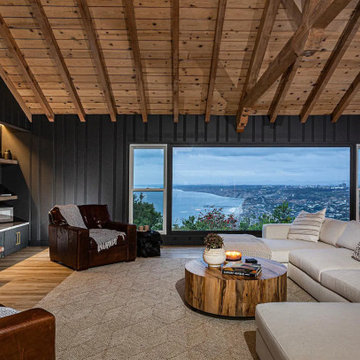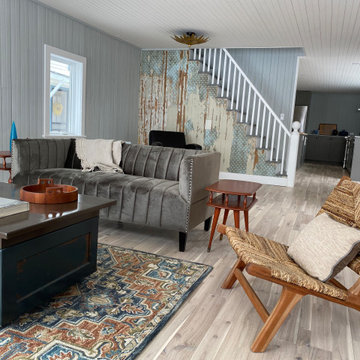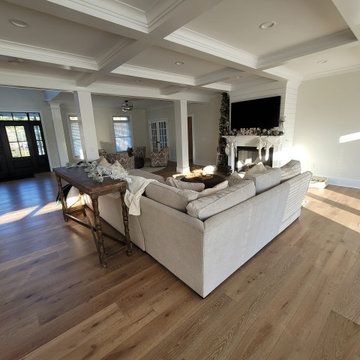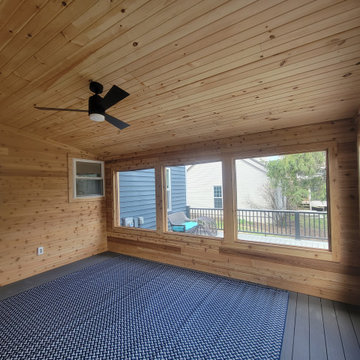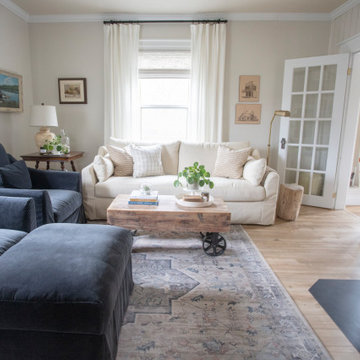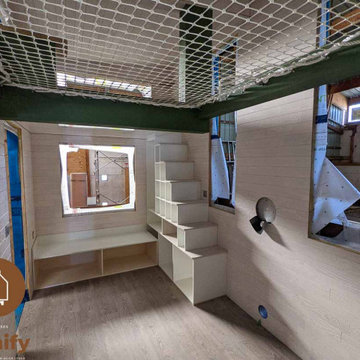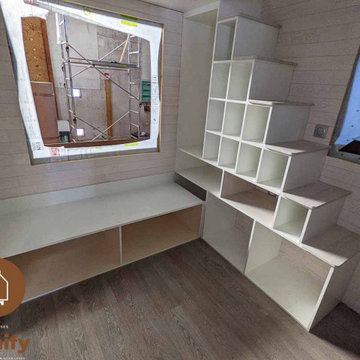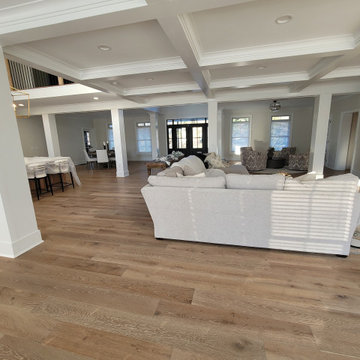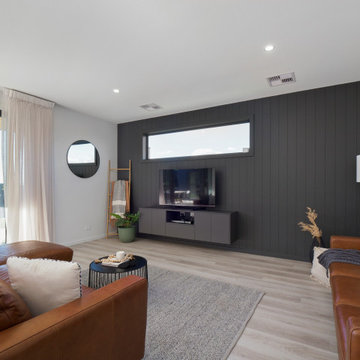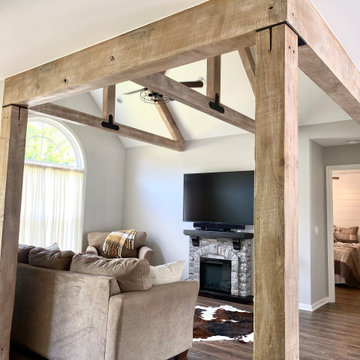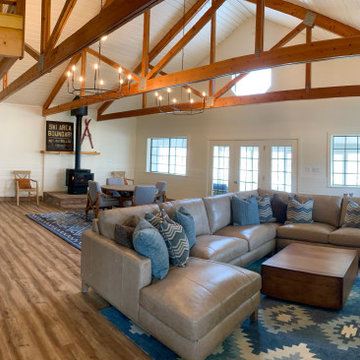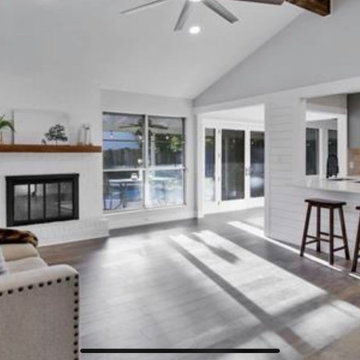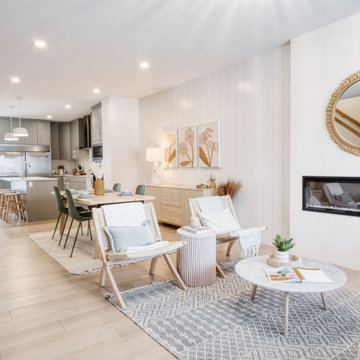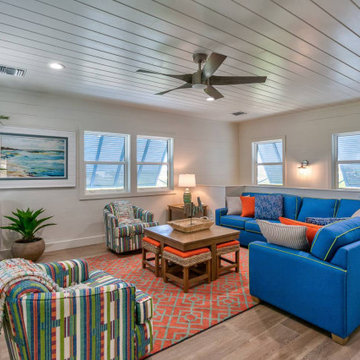65 Billeder af stue med laminatgulv og væg i skibsplanker
Sorteret efter:
Budget
Sorter efter:Populær i dag
21 - 40 af 65 billeder
Item 1 ud af 3
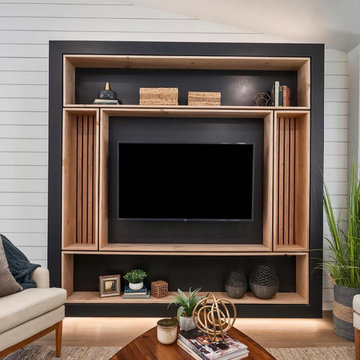
This floating built in features suspended boxes that help highlight the wood elements and brings a more modern touch to our modern farmhouse
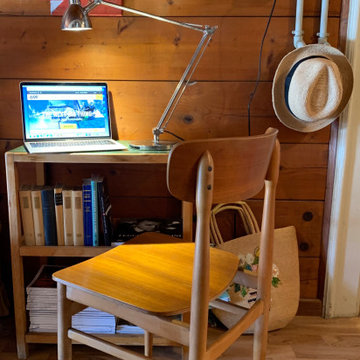
Recupero di un sottotetto riadattato per un living arredato anni con mobili vintage. La piccola scrivania funge anche da postazione pc. I padroni di casa sono amanti dell'arte contemporanea e alle pareti del soggiorno hanno posizionato due opere di arte contemporanea. Questo untitled è una pregevole opera dell'artista contemporaneo Marco Paladini.
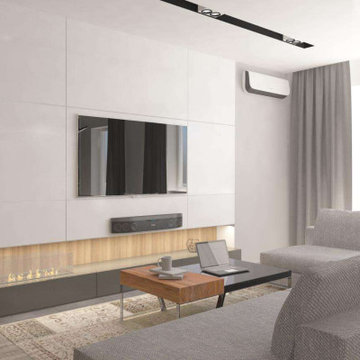
The living room is equipped with a large (3.2 m) sofa and a home theater system. In addition, we have also provided for the now fashionable biofireplace - the structure is built directly into a long floor stand.
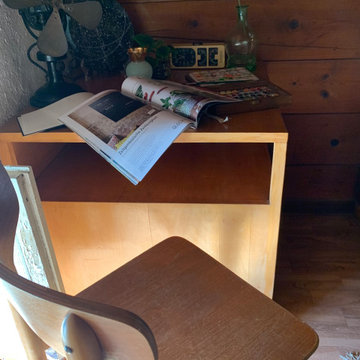
Piccolo living arredato con mobili vintage e tappeto kilim africano. Trova spazio anche una piccola postazione per lo smart working
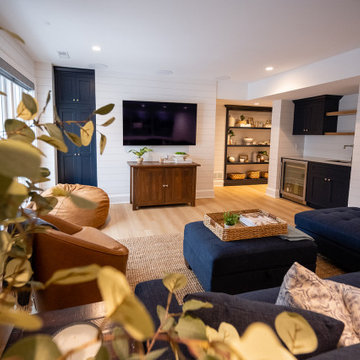
This lovely Nantucket-style home was craving an update and one that worked well with today's family and lifestyle. The remodel included a full kitchen remodel, a reworking of the back entrance to include the conversion of a tuck-under garage stall into a rec room and full bath, a lower level mudroom equipped with a dog wash and a dumbwaiter to transport heavy groceries to the kitchen, an upper-level mudroom with enclosed lockers, which is off the powder room and laundry room, and finally, a remodel of one of the upper-level bathrooms.
The homeowners wanted to preserve the structure and style of the home which resulted in pulling out the Nantucket inherent bones as well as creating those cozy spaces needed in Minnesota, resulting in the perfect marriage of styles and a remodel that works today's busy family.
65 Billeder af stue med laminatgulv og væg i skibsplanker
2




