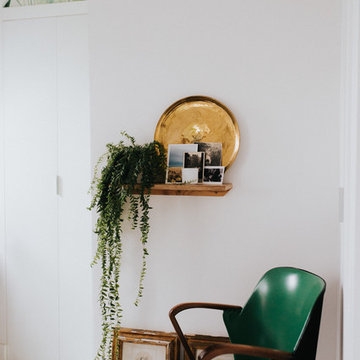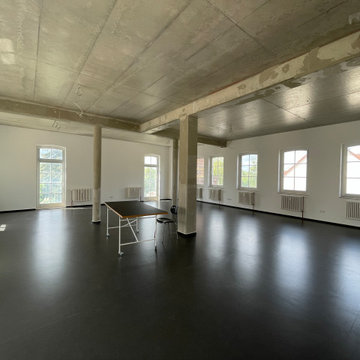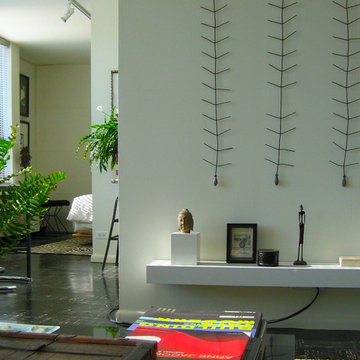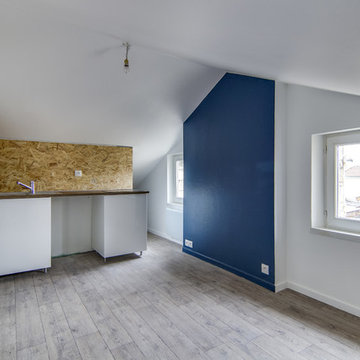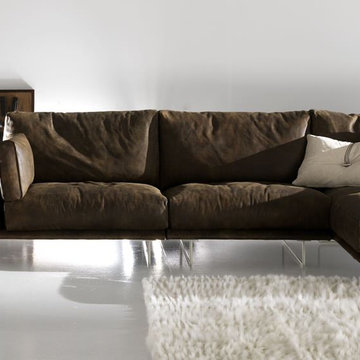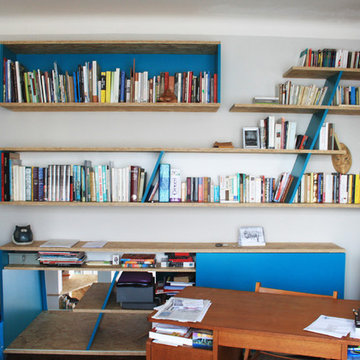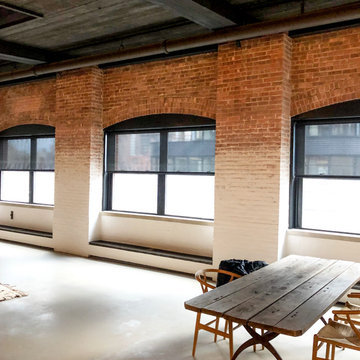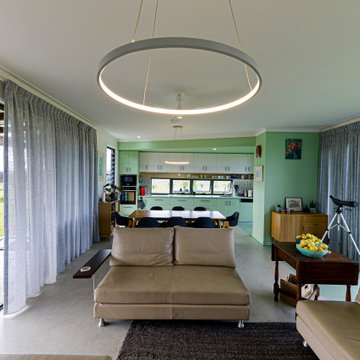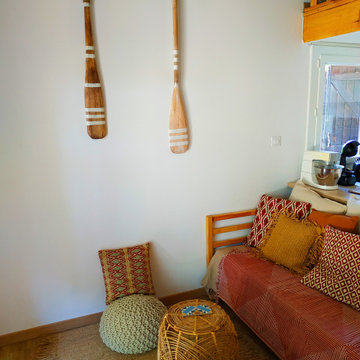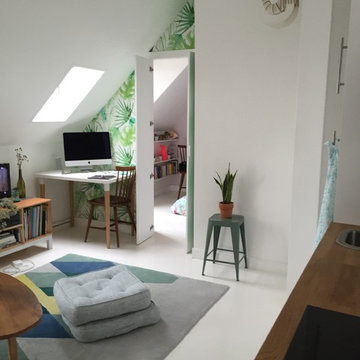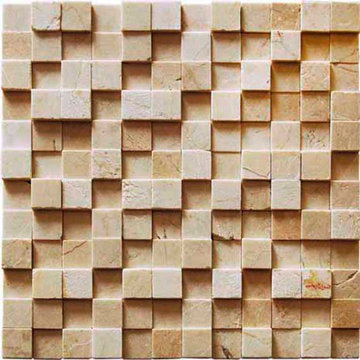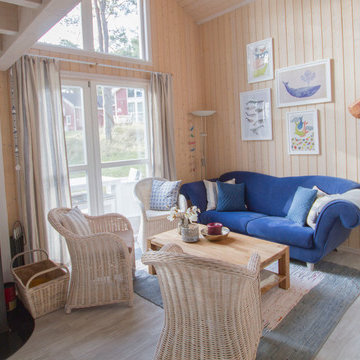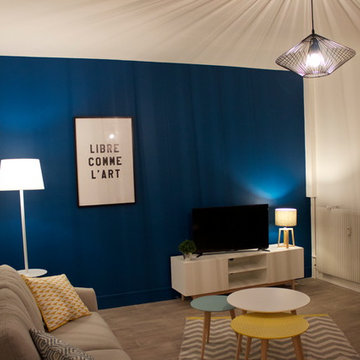73 Billeder af stue med lineoleumsgulv
Sorteret efter:
Budget
Sorter efter:Populær i dag
41 - 60 af 73 billeder
Item 1 ud af 3
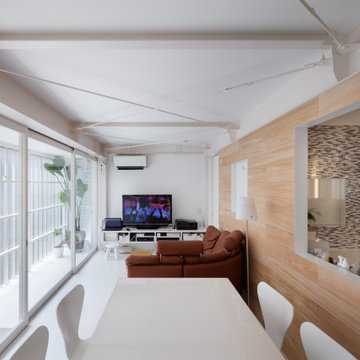
既存の建物は鉄骨3階建てで、1階は駐車スペース2台分のピロティ、2・3階はそれぞれ賃貸住宅と貸していましたが、1階と2階を4人家族のための住宅にするというリノベーションです。
1階は、2台分の駐車スペースの1台分を水周りと子供部屋にしました。
2階は、元々バルコニーだったのを内部化して、外側にポリカーボネートを貼りました。この住宅の前には工場があり内部が丸見えになりいつもカーテンを閉め切った生活でしたが、ポリカーボネートの壁によって内部に光を取り入れながら、真向かいの工場からの視線を気にせず生活ができる様に柔らかくプライバシーを守りました。
2階のプランは、T字型の壁を中央に置き、三分割したスペースにリビング・ダイニングとキッチン、それにメインベットルームを割当てました。
T字の壁の3つのスペースには、それぞれに3種類の仕上げを施しました。
リビング・ダイニングには桐の板、キッチンにはモザイクタイル、そしてメインベットルームにはカーペットです。

When it comes to class, Yantram 3D Interior Rendering Studio provides the best 3d interior design services for your house. This is the planning for your Master Bedroom which is one of the excellent 3d interior design services in Indianapolis. The bedroom designed by a 3D Interior Designer at Yantram has a posh look and gives that chic vibe. It has a grand door to enter in and also a TV set which has ample space for a sofa set. Nothing can be more comfortable than this bedroom when it comes to downtime. The 3d interior design services by the 3D Interior Rendering studio make sure about customer convenience and creates a massive wardrobe, enough for the parents as well as for the kids. Space for the clothes on the walls of the wardrobe and middle space for the footwear. 3D Interior Rendering studio also thinks about the client's opulence and pictures a luxurious bathroom which has broad space and there's a bathtub in the corner, a toilet on the other side, and a plush platform for the sink that has a ritzy mirror on the wall. On the other side of the bed, there's the gallery which allows an exquisite look at nature and its surroundings.
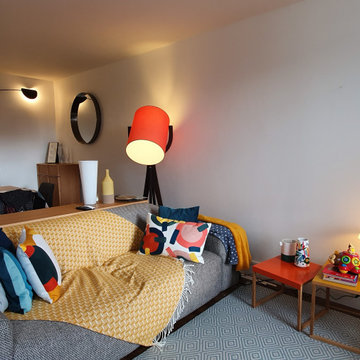
Réoranisation de l'espace pour cette pièce avec un coin cosy dans les tons oranger et jaune. Installation des points lumineux pour éclairer même le fond de la pèce .
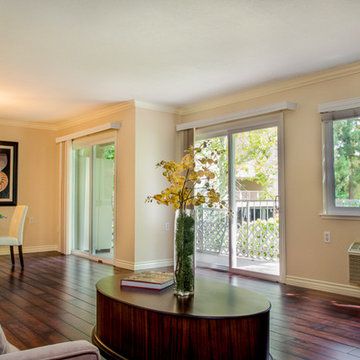
Great Room's view in retirement community condo. Rachel Pradhan - Pradhan Studios
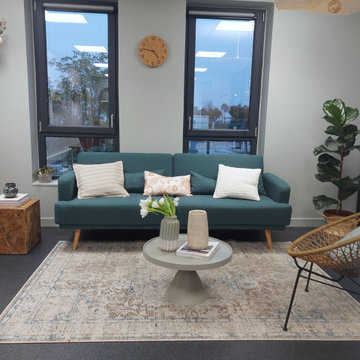
Proposition 1 : Salle de Pause végétale et apaisante
Pour ce nouveau projet, ils veulent un joli coin café pour leur nouvelle salle de pause, car cette pièce avait une autre fonction avant. L’espace fait 38 m² et l’idée est de créer 3 zones distinctes : un coin café avec divers rangements et appareils électriques regroupés ensemble. Un espace pour manger avec de vraies grandes tables pour se réunir entre collègues. Chacun peut réchauffer son plat, prendre un café ou discuter entre collèges. De l’autre côté, un coin pour se détendre confortablement dans un univers cosy et apaisant.
Nous avons pu voir sur les précédents plans que les espaces étaient délimités par la couleur. L'espace fait 38 m² et l'idée est de créer 3 zones : un coin café (blue gray), un espace pour manger (great white) , et un coin pour se détendre (blue gray + 6 delignures chêne 200 / 20 cm à peindre). Le nuancier Farrow & Ball m’a permis de choisir la couleur blue gray qui est une couleur apaisante qui s’associe bien avec le bois et elle fait écho avec le végétal.
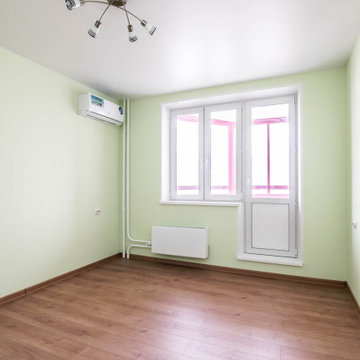
Стены второй комнаты оформлены в светло-зелёном цвете. Здесь на стене разместили новый кондиционер по желанию заказчицы. Напротив двери расположился выход на балкон.
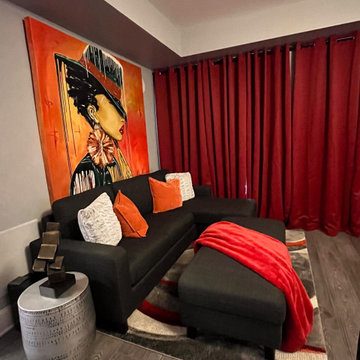
lounge area in theater room for added comfortable movie seating
73 Billeder af stue med lineoleumsgulv
3




