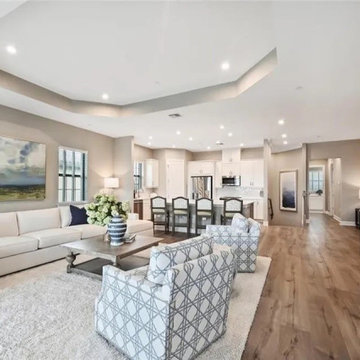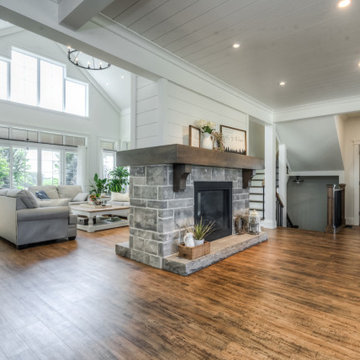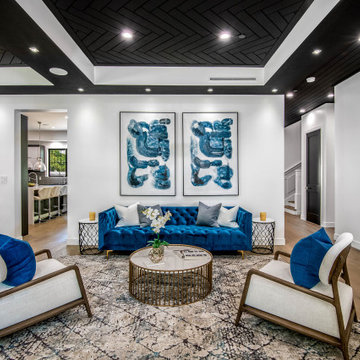8.004 Billeder af stue med loft i skibsplanker og bakkeloft
Sorteret efter:
Budget
Sorter efter:Populær i dag
101 - 120 af 8.004 billeder
Item 1 ud af 3
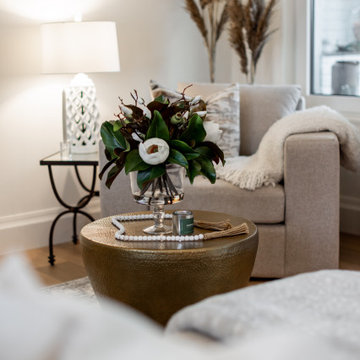
This was a smaller space so we had to utilize every inch we had. This meant keeping the ceiling height at 10', adding shiplap details to draw interest, using large scale slabs on the fireplace carries your eye up and you notice the height and grandeur of the space.
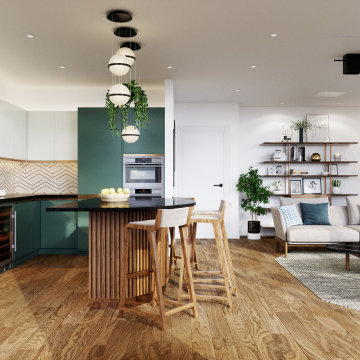
This modern interior was designed with a Japanese touch, and with special attention to natural materials and fabrics. The integrated kitchen with its custom-made island – serving as a dining table – creates a large open space perfect for preparing and serving lively dinners.
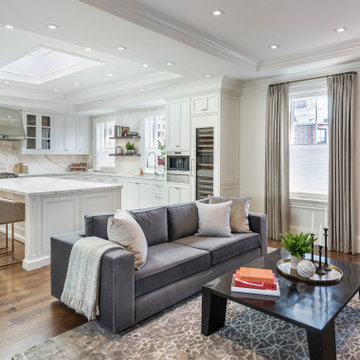
Spacious open-concept kitchen and living room. Large island with seating. White cabinets, white island, white and grey marble backsplash and countertops, medium oak hardwood floors. Tray ceilings with custom crown molding, custom trim, vaulted skylight. Polished nickel hardware and custom riveted range hood. Wine storage, glass front cabinets with oak interior.
8.004 Billeder af stue med loft i skibsplanker og bakkeloft
6




