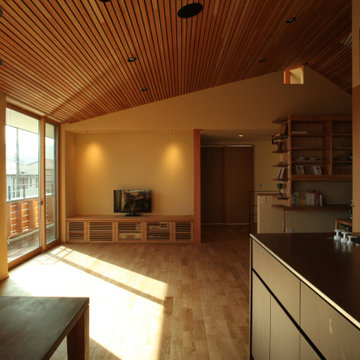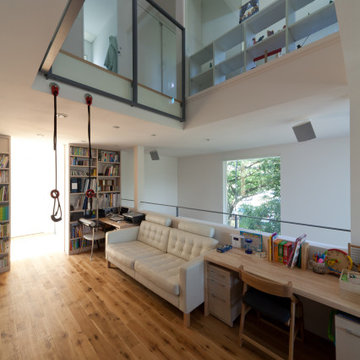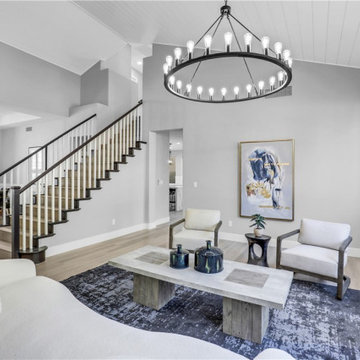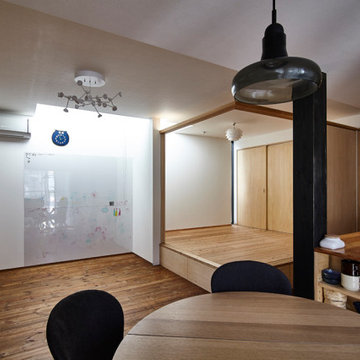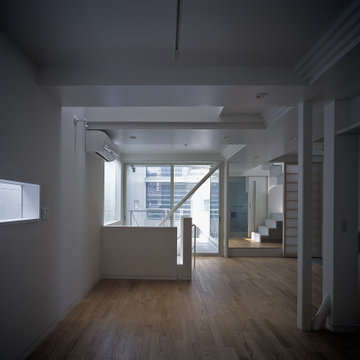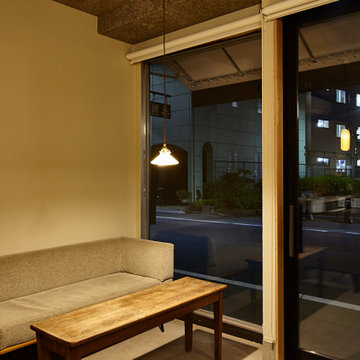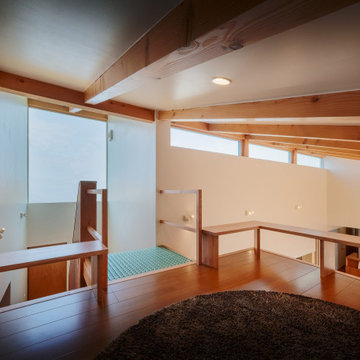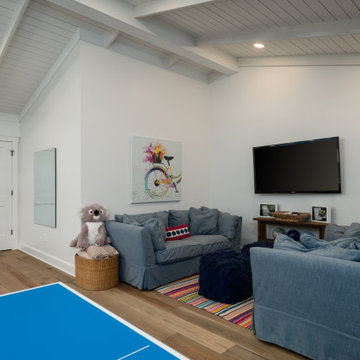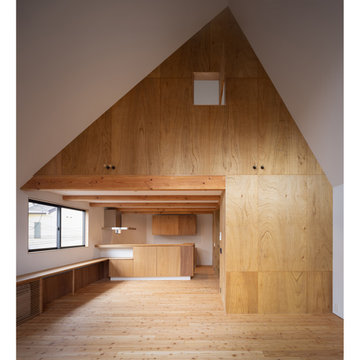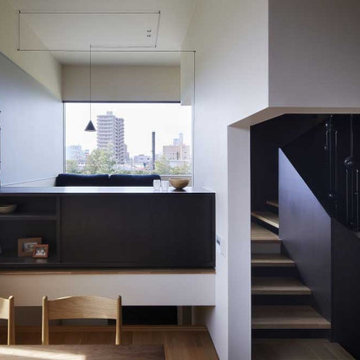271 Billeder af stue med loft i skibsplanker uden pejs
Sorteret efter:
Budget
Sorter efter:Populær i dag
141 - 160 af 271 billeder
Item 1 ud af 3
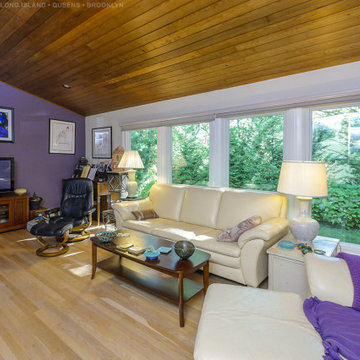
Stylish living room with large new windows we installed. These four new windows create a wall of windows that look out onto a lush green yard, and create dramatic style in this living room with contemporary decor and a vaulted shiplap ceiling. Find out about replacing the windows in your home from Renewal by Andersen Long Island, serving Nassau County, Suffolk County, Queens and Brooklyn.
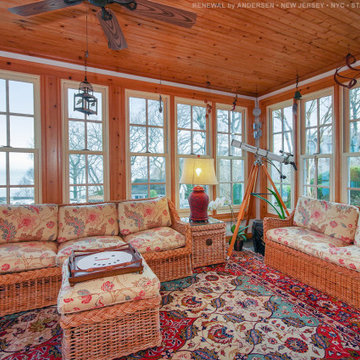
Sun-room-style family room with all new windows we installed. This room, filled with new replacement windows, is now more energy efficient, make the space more useful overall. Find out more about getting new windows installed in your home from Renewal by Andersen of New Jersey, New York City, Staten Island and The Bronx
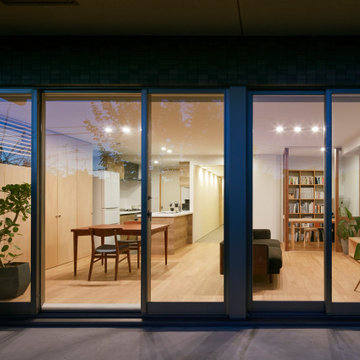
築18年のマンション住戸を改修し、寝室と廊下の間に10枚の連続引戸を挿入した。引戸は周辺環境との繋がり方の調整弁となり、廊下まで自然採光したり、子供の成長や気分に応じた使い方ができる。また、リビングにはガラス引戸で在宅ワークスペースを設置し、家族の様子を見守りながら引戸の開閉で音の繋がり方を調節できる。限られた空間でも、そこで過ごす人々が様々な距離感を選択できる、繋がりつつ離れられる家である。(写真撮影:Forward Stroke Inc.)
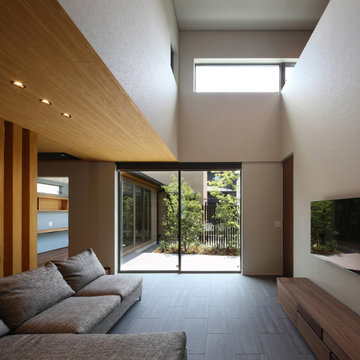
庭住の舎|Studio tanpopo-gumi
撮影|野口 兼史
格子戸の向こう側、豊かな自然を感じる中庭を内包する住まい。日々の何気ない日常を 四季折々に 豊かに・心地良く・・・
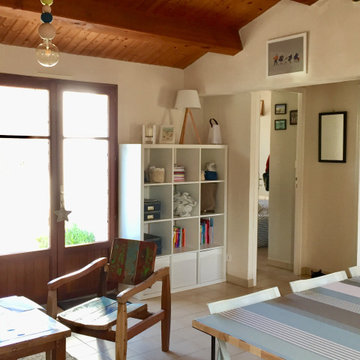
Aménagement de la pièce de vie pour créer un coin repas et un salon confortable et cosy
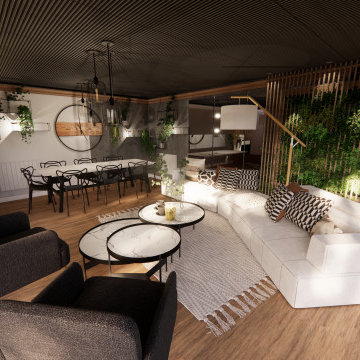
3ème proposition :
On retrouve de nouveau deux espaces comme pour la première proposition. Le coin salon est orienté différemment. Le canapé se trouve dans le fond et ne fait plus office de séparation. Les deux fauteuils lui font face.
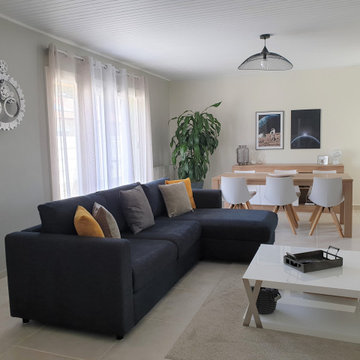
Une pièce ouverte et plus lumineuse dans des tons clairs avec une nuance plus foncée pour apporter du contraste à l'ensemble.
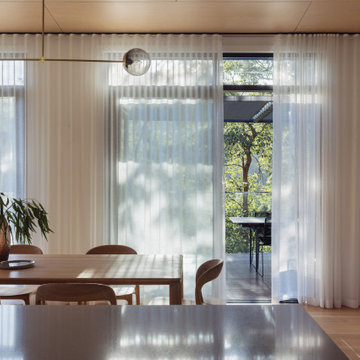
Kitchen, dining, living. Inside and outside. Open plan living in a light-filled rainforest house.
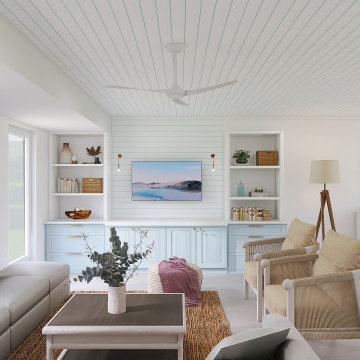
Living Room Rendering of remodel
Custom Built-Ins with top notch media including Samsung Frame TV and wall mounted lighting
Textured seating and accents with cool/calm serenity throughout bringing exterior color in with touches of the surrounding environment
271 Billeder af stue med loft i skibsplanker uden pejs
8




