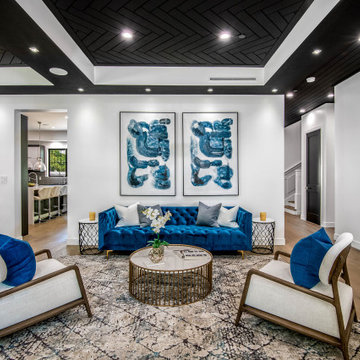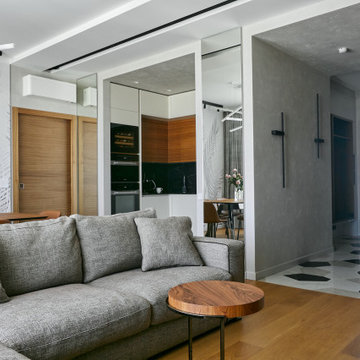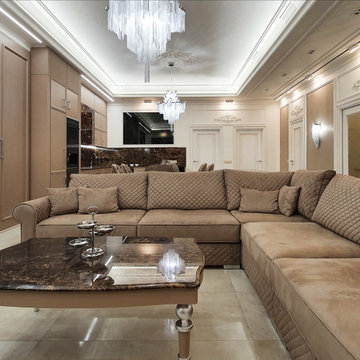10.228 Billeder af stue med lofttapet og bakkeloft
Sorteret efter:
Budget
Sorter efter:Populær i dag
161 - 180 af 10.228 billeder
Item 1 ud af 3

小上がり和室を眺めた写真です。
来客時やフリースペースとして使うための和室スペースです。畳はモダンな印象を与える琉球畳としています。
写真左側には床の間スペースもあり、季節の飾り物をするスペースとしています。
壁に全て引き込める引き戸を設けており、写真のようにオープンに使うこともでき、閉め切って個室として使うこともできます。
小上がりは座ってちょうど良い高さとして、床下スペースを有効利用した引き出し収納を設けています。

Modern living room off of entry door with floating stairs and gas fireplace.

Picture sitting back in a chair reading a book to some slow jazz. You take a deep breathe and look up and this is your view. As you walk up with the matches you notice the plated wall with contemporary art lighted for your enjoyment. You light the fire with your knee pressed against a blue-toned marble. Then you slowly walk back to your chair over a dark Harwood floor. This is your Reading Room.

The den which initially served as an office was converted into a television room. It doubles as a quiet reading nook. It faces into an interior courtyard, therefore, the light is generally dim, which was ideal for a media room. The small-scale furniture is grouped over an area rug which features an oversized arabesque-like design. The soft pleated shade pendant fixture provides a soft glow. Some of the client’s existing art collection is displayed.

Gather the family for movie night or watch the big game in the expansive Lower Level Family Room. Adjacent to a game room area, wine storage and tasting area, exercise room, the home bar and backyard patio.

Dan Brunn Architecture prides itself on the economy and efficiency of its designs, so the firm was eager to incorporate BONE Structure’s steel system in Bridge House. Combining classic post-and-beam structure with energy-efficient solutions, BONE Structure delivers a flexible, durable, and sustainable product. “Building construction technology is so far behind, and we haven’t really progressed,” says Brunn, “so we were excited by the prospect working with BONE Structure.”

Open Plan Modern Family Room with Custom Feature Wall / Media Wall, Custom Tray Ceilings, Modern Furnishings featuring a Large L Shaped Sectional, Leather Lounger, Rustic Accents, Modern Coastal Art, and an Incredible View of the Fox Hollow Golf Course.

Казахстан славится своим гостеприимством, и почти в каждой квартире основным пожеланием является большой стол в гостиной. Стол трансформер раскладывается до 4 метров в длину! Освещение продумано для разных сценариев жизни.

Гостиная объединена с пространством кухни-столовой. Островное расположение дивана формирует композицию вокруг, кухня эргономично разместили в нише. Интерьер выстроен на полутонах и теплых оттенках, теплый дуб на полу подчеркнут изящными вставками и деталями из латуни; комфорта и изысканности добавляют сделанные на заказ стеновые панели с интегрированным ТВ.

This 6,000sf luxurious custom new construction 5-bedroom, 4-bath home combines elements of open-concept design with traditional, formal spaces, as well. Tall windows, large openings to the back yard, and clear views from room to room are abundant throughout. The 2-story entry boasts a gently curving stair, and a full view through openings to the glass-clad family room. The back stair is continuous from the basement to the finished 3rd floor / attic recreation room.
The interior is finished with the finest materials and detailing, with crown molding, coffered, tray and barrel vault ceilings, chair rail, arched openings, rounded corners, built-in niches and coves, wide halls, and 12' first floor ceilings with 10' second floor ceilings.
It sits at the end of a cul-de-sac in a wooded neighborhood, surrounded by old growth trees. The homeowners, who hail from Texas, believe that bigger is better, and this house was built to match their dreams. The brick - with stone and cast concrete accent elements - runs the full 3-stories of the home, on all sides. A paver driveway and covered patio are included, along with paver retaining wall carved into the hill, creating a secluded back yard play space for their young children.
Project photography by Kmieick Imagery.
10.228 Billeder af stue med lofttapet og bakkeloft
9













