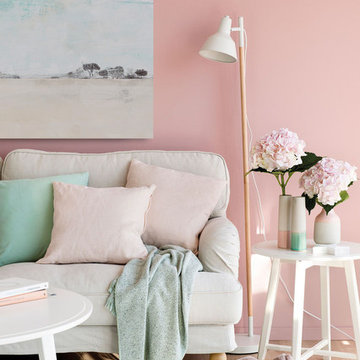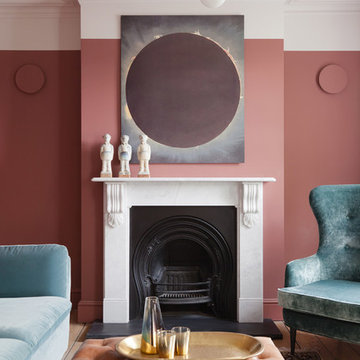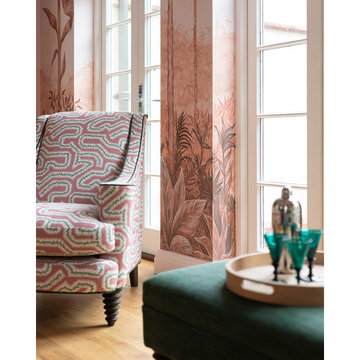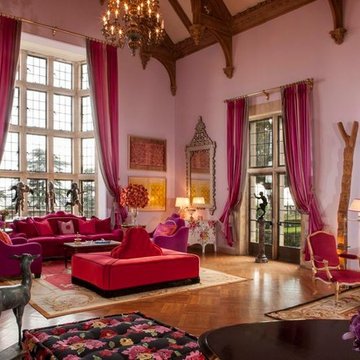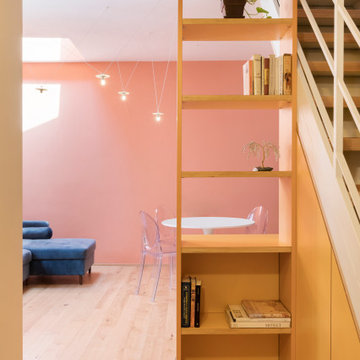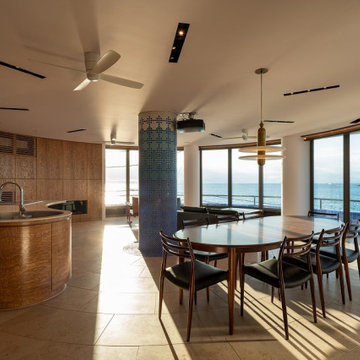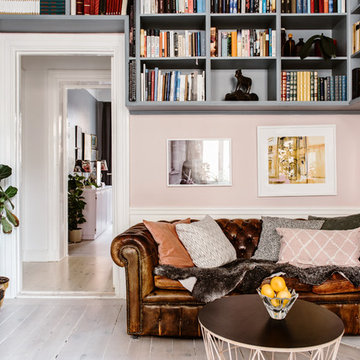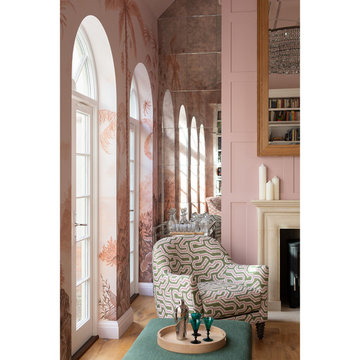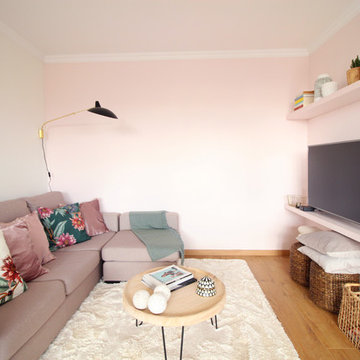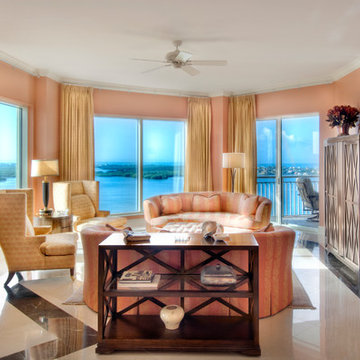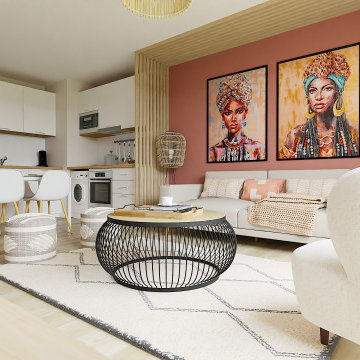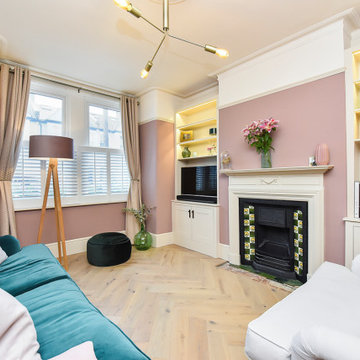315 Billeder af stue med lyserøde vægge og beige gulv
Sorteret efter:
Budget
Sorter efter:Populær i dag
41 - 60 af 315 billeder
Item 1 ud af 3
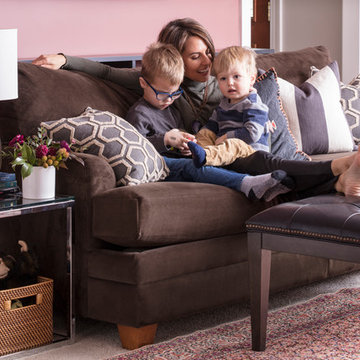
Interior design by ContentedInteriors.com
Photography by GordonGregoryPhoto.com
Florals by WildFleurette.com
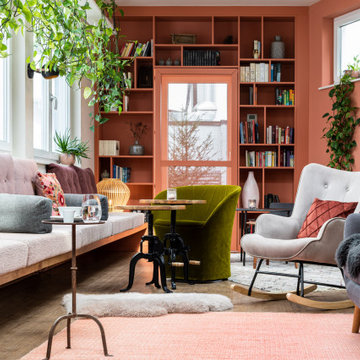
Wohlfühloase in wildem Design sorgt für Wohlfühlfaktor.
Durch das gelungene und stilsichere Design der Hausherrin entstand hier eine richtige Wohlfühloase wo man sich gerne trifft zum diskutieren, philosophieren, lesen, entspannen, geniessen - zu einfach Allem was einem den Alltag vergessen lässt und einemfür ein "wohliges" Gefühl sorgt. Die lange Bank in wildem Nussbaum, das Bücherregal in rosa, die Pflanzendeko von der Decke, die Schwarzwaldtanne als moderne 3D-Wandverkleidung - hier findet sich alles was man so nicht direkt erwartet... im Endeffekt Glückseligkeit pur.
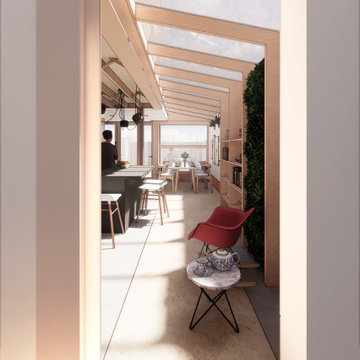
A charming mix of an extrovert and an introvert. They desire a space that harmoniously blends aspects of their personalities — a place that's perfect for hosting lively parties while still being a soothing retreat to unwind in.
They aspire for an environmentally sustainable and energy-efficient home. Plenty of natural light is a must, and they crave a space that's versatile enough to cater to various tasks, yet cleverly designed to provide just the right ambiance.
Our lovely clients crave a seamless continuity between indoor and outdoor spaces. They yearn for a space that's not only fashionable and trendy but also feels like a warm embrace, providing them with an oasis of peace and relaxation.
In short, they want a space that's eco-friendly, stylish, flexible, and cosy — an ideal blend of all their desires.
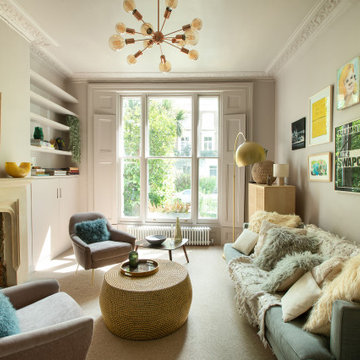
It was a real pleasure to work with these clients to create a fusion of East Coast USA and Morocco in this North London Flat.
A modest architectural intervention of rebuilding the rear extension on lower ground and creating a first floor bathroom over the same footprint.
The project combines modern-eclectic interior design with twenty century vintage classics.
The colour scheme of pinks, greens and coppers create a vibrant palette that sits comfortably within this period property.
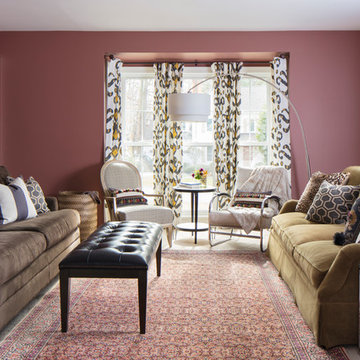
Interior design by ContentedInteriors.com
Photography by GordonGregoryPhoto.com
Florals by WildFleurette.com
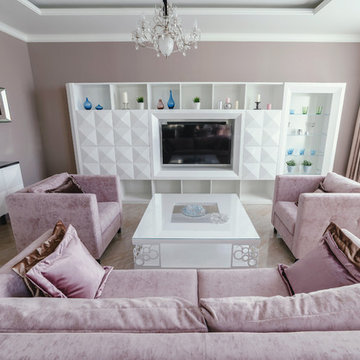
Ар-деко́, – стиль в дизайне интерьера, символизирующий смелость, молодость, деятельность и стремительность.
Красота линий и выдержанность пропорций подчеркивают лаконичность мебели.
Фасад из МДФ предлагает множество вариантов цветового решения, оставляя простор для творчества будущим обладателям мебели.
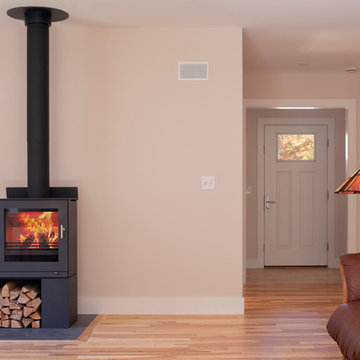
This airy open concept living room is inside a high performance home that is powered by 100% solar energy. The flooring is Pacific grade ash, cabinets are red alder, living room tables are cherry, and the bar stool is Thos. Moser. The wood stove is a high efficiency Rais Q-Tee II.
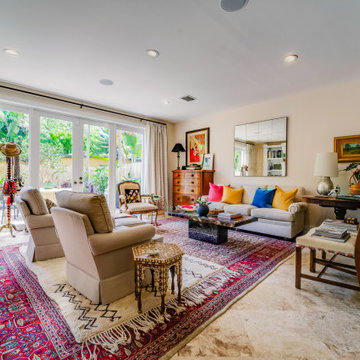
We were hired to turn this standard townhome into an eclectic farmhouse dream. Our clients are worldly traveled, and they wanted the home to be the backdrop for the unique pieces they have collected over the years. We changed every room of this house in some way and the end result is a showcase for eclectic farmhouse style.
315 Billeder af stue med lyserøde vægge og beige gulv
3




