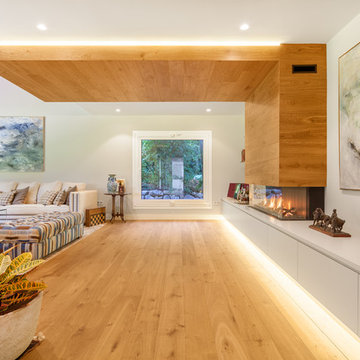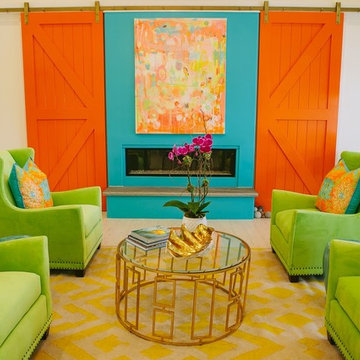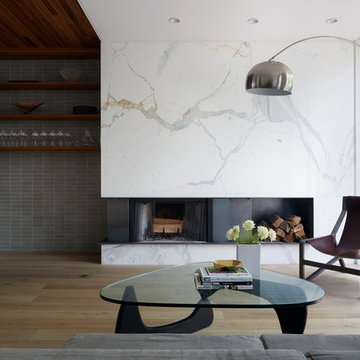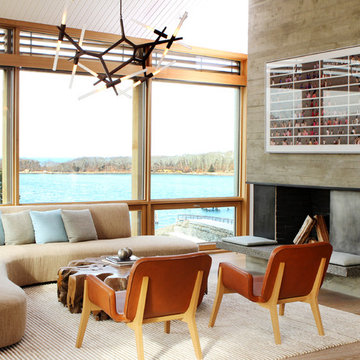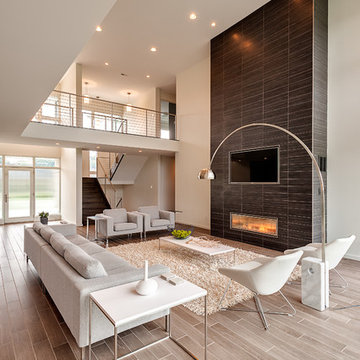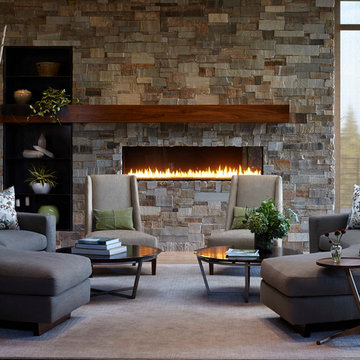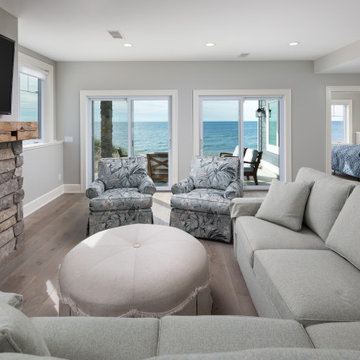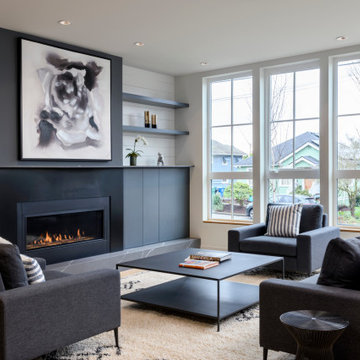6.431 Billeder af stue med lyst trægulv og aflang pejs
Sorteret efter:
Budget
Sorter efter:Populær i dag
61 - 80 af 6.431 billeder
Item 1 ud af 3

ADM is a manufacturer and distributor of high quality wood flooring for all forms of applications. Our flooring is produced eco-friendly and with bio materials. Our products are factory direct; this gives us the competitive edge in pricing. We promise you the best service, anytime. Our support team is available for all types of requests.
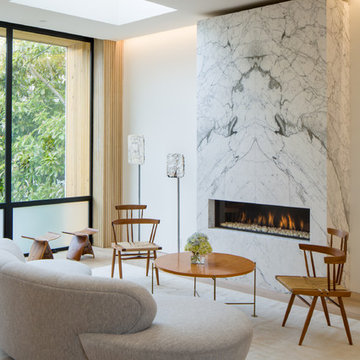
In collaboration with M-Projects, Larson Shores worked as architect of record with Amir Mortazavi to renovate and expand an existing two story home by adding two additional levels capturing views of the Golden Gate Bridge, downtown San Francisco, and the Pacific Heights Neighborhood.
Light, both natural and created, envelopes each room where open spaces flow seamlessly between the outdoors and the interior. The home, with a panoramic roof-top deck, is a contemporary showpiece built with exacting precision. The use of natural materials and the highest end finishes create a warm, inspiring environment in which art and technology blend.
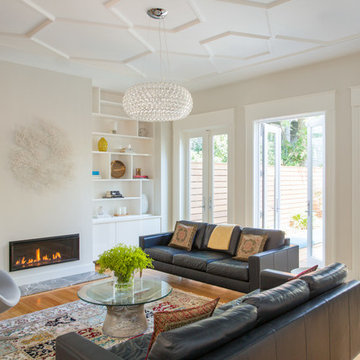
The family room is the hub of the home with two leather sofas, a fireplace, custom built-in shelves for their books and collected objects, and a wall-hung TV for movie watching. The tracery ceiling and glass chandelier continue the repeating geometric and touch of sparkle seen throughout the house. Photo: Eric Roth
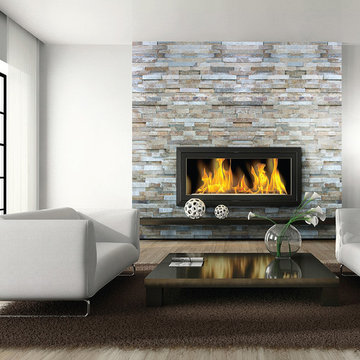
Our stocked stacked stone comes in easy to handle 6x12 mesh mounted pieces that interlock for a seamless fit every time. The wide variation in colors create a beautiful feature on a fireplace, backsplash or any accent wall.
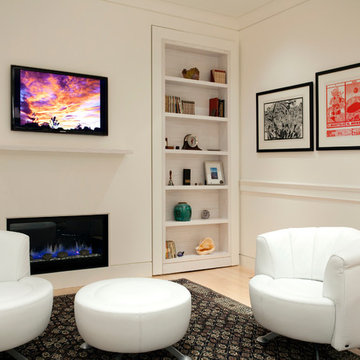
Having been neglected for nearly 50 years, this home was rescued by new owners who sought to restore the home to its original grandeur. Prominently located on the rocky shoreline, its presence welcomes all who enter into Marblehead from the Boston area. The exterior respects tradition; the interior combines tradition with a sparse respect for proportion, scale and unadorned beauty of space and light.
This project was featured in Design New England Magazine.
http://bit.ly/SVResurrection
Photo Credit: Eric Roth

This room used to house the kitchen. We created a glass extension to the views at the rear of the house to create a new kitchen and make this the formal medical room-cum-living area.
The barns, deep walls and original ceiling beams fully exposed (an no longer structural - thanks to a steel inner frame). Allowing a more contemporary interior look, with media wall and ribbon gas fireplace also housing a bespoke media wall for the 65" TV and sound bar. Deeply textured and with bronze accents. Matching L-shaped dark blue sofas and petrified wood side tables compliment the offset bronze and glass coffee table.
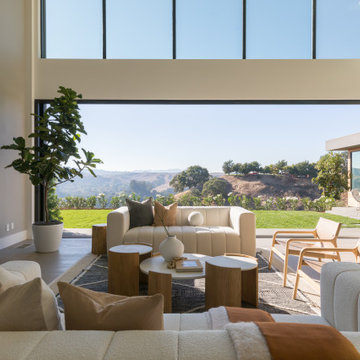
This home opens up to the view from the top with a multipanel sliding glass door system that opens the entire span of the great room elevating the indoor-outdoor lifestyle.
6.431 Billeder af stue med lyst trægulv og aflang pejs
4




