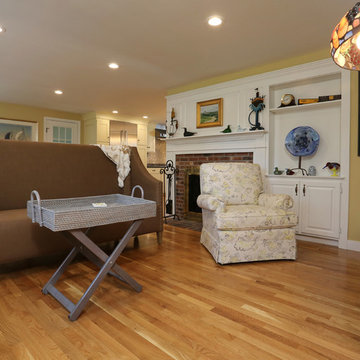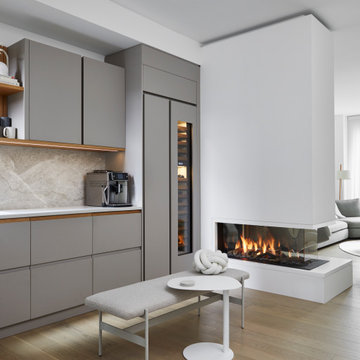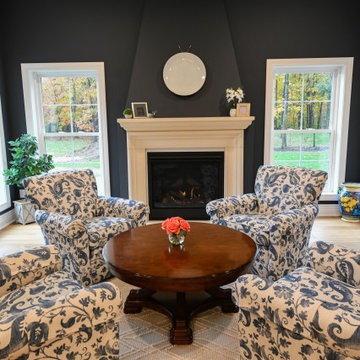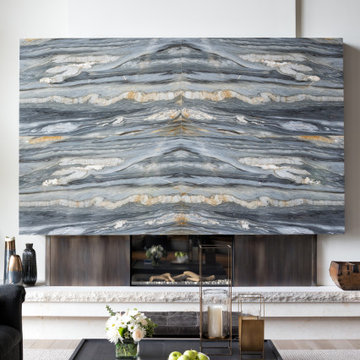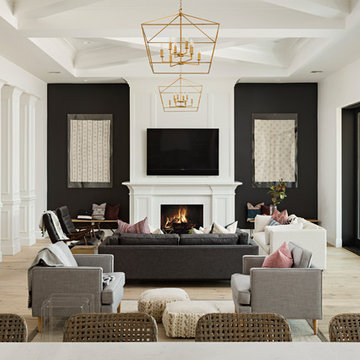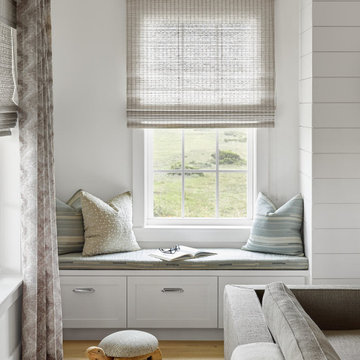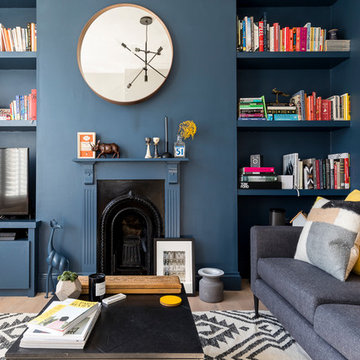4.664 Billeder af stue med lyst trægulv og pejseindramning i træ
Sorteret efter:
Budget
Sorter efter:Populær i dag
121 - 140 af 4.664 billeder
Item 1 ud af 3
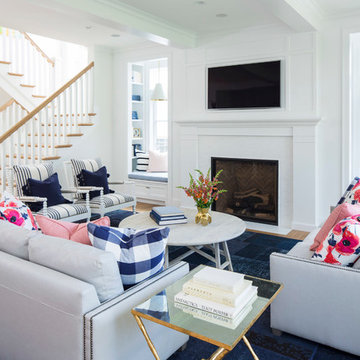
Martha O’Hara Interiors, Interior Design & Photo Styling | John Kraemer & Sons, Builder | Troy Thies, Photography | Ben Nelson, Designer | Please Note: All “related,” “similar,” and “sponsored” products tagged or listed by Houzz are not actual products pictured. They have not been approved by Martha O’Hara Interiors nor any of the professionals credited. For info about our work: design@oharainteriors.com
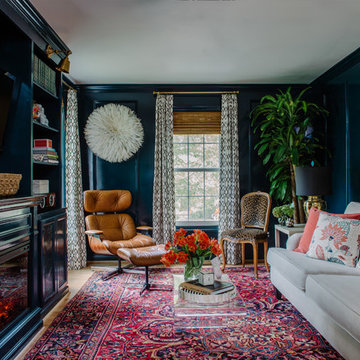
A circa-1970's paneled room was transformed with new sheetrock, trim moulding, and built in bookshelves all painted in high gloss blue paint. Two additional windows were installed to bring in much-needed light. A mix of furniture style adds eclectic personality to the space.
Photo by Robert Radifera
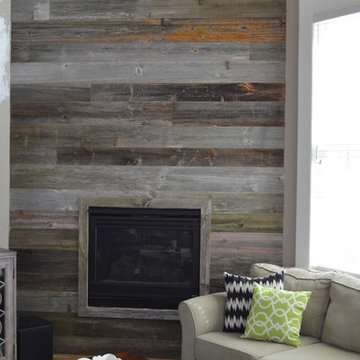
A beautiful combination of the traditional barn look with a contemporary twist through the use of reclaimed wood to set an astonishing contrast in any room.
Photography by Melissa Ann Barrett
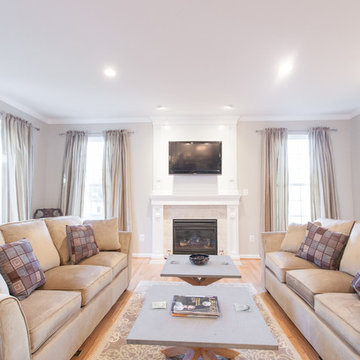
Custom designed and built cabinetry for books and games. The blue back adds a fun pop of color!
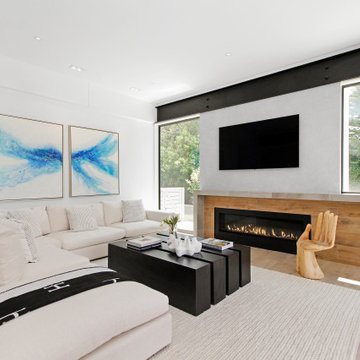
This beautiful Westport home staged by BA Staging & Interiors is almost 9,000 square feet and features fabulous, modern-farmhouse architecture. Our staging selection was carefully chosen based on the architecture and location of the property, so that this home can really shine.
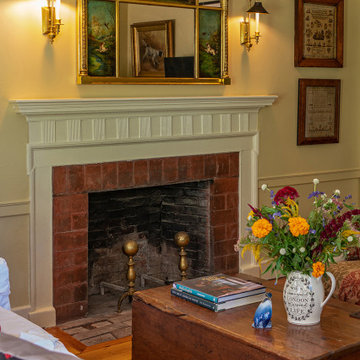
With expansive fields and beautiful farmland surrounding it, this historic farmhouse celebrates these views with floor-to-ceiling windows from the kitchen and sitting area. Originally constructed in the late 1700’s, the main house is connected to the barn by a new addition, housing a master bedroom suite and new two-car garage with carriage doors. We kept and restored all of the home’s existing historic single-pane windows, which complement its historic character. On the exterior, a combination of shingles and clapboard siding were continued from the barn and through the new addition.
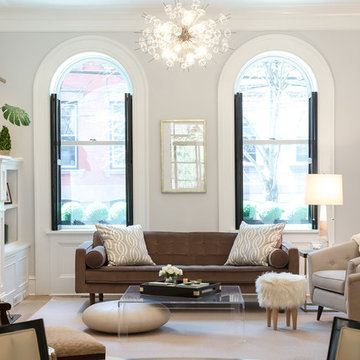
The architectural elements add texture to the space. The custom shutters painted in a contrasting black draw your eye to the gracefully arched front windows framed in substantial trim work. A wall of cabinetry integrated with the fireplace offers a focal wall in the room as you enter the space. It also provides shelf space to give warmth by displaying familial pieces. This ceiling fixture is all the more lovely because the ceiling is framed by generous crown molding.
Photo credit: Blackstock Photography
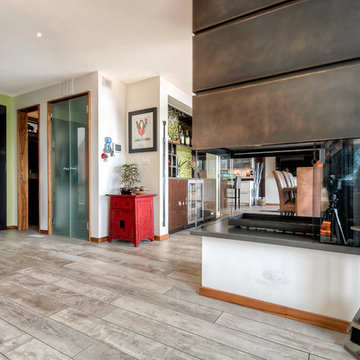
Welcome to the award-winning living room. You are instantly met with a full view of the Puget Sound. This waterfront living room has contemporary artwork met with modern design and unique materials and colors, matching the client's personality.
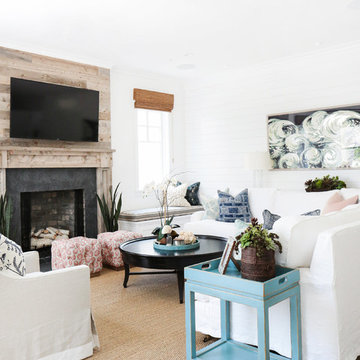
Interior Design by Blackband Design
Home Build | Design | Materials by Graystone Custom Builders
Photography by Tessa Neustadt
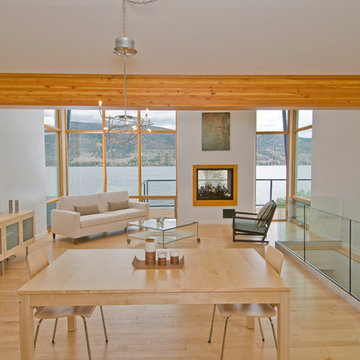
Great Room - A contemporary home with a roof made up of two offset inverted rectangles that integrate into a single building supported by a solid wood beam. The visual impact is stunning yet the home integrates into the rich, semi-arid grasslands and opens to embrace the inspired views of Nicola Lake! The laminated wood beam is not really supported by the port hole openings, instead it is really part of a solid structural wood support system built up within the building envelope and providing lateral support for the home. The glazed windows extend from the underside of the roof plane down to the floor of the main living area, creating a ‘zero edge’ water view and the L shaped deck does not fully extend along the width of the lake façade so that uninterrupted lake and hillside views can be enjoyed from the interior. Finally lakeside beauty is captured by a window wall where an indoor/outdoor concrete fireplace enhances the views from the interior while creating a warm and welcoming atmosphere deck-side. - See more at: http://mitchellbrock.com/projects/case-studies/lake-city-home/#sthash.cwQTqPYv.dpuf
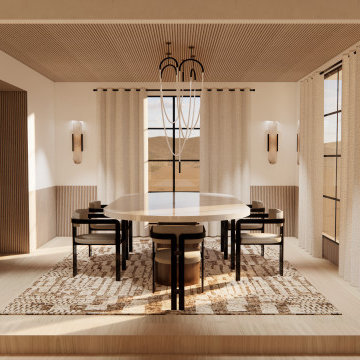
Welcome to our Mid-Century Modern haven with a twist! Blending classic mid-century elements with a unique touch, we've embraced fluted wood walls, a striking corner fireplace, and bold oversized art to redefine our living and dining space.
4.664 Billeder af stue med lyst trægulv og pejseindramning i træ
7




