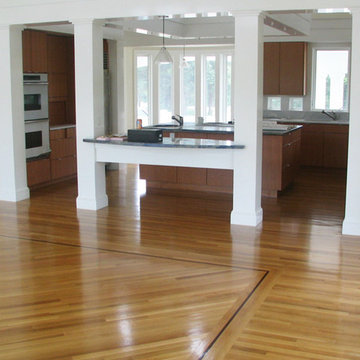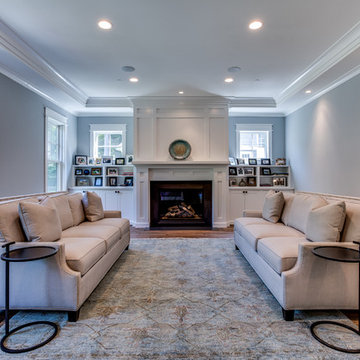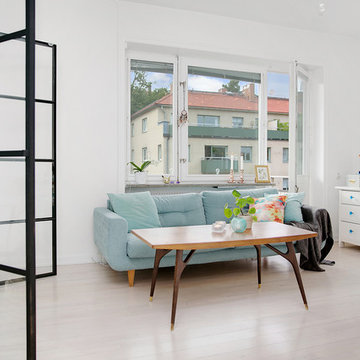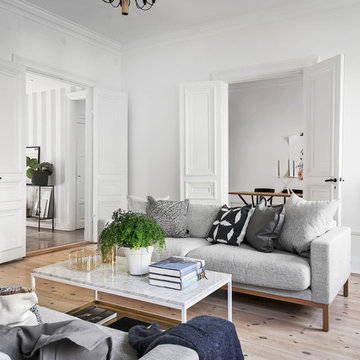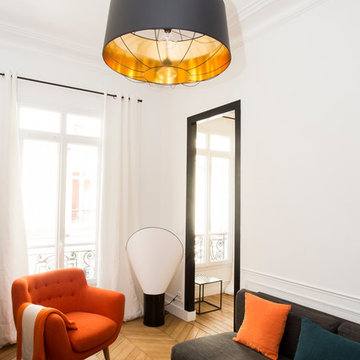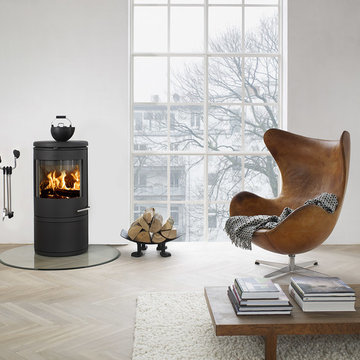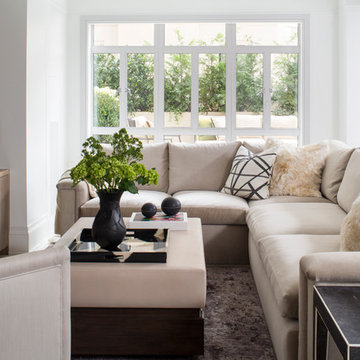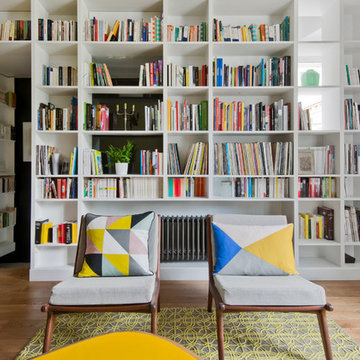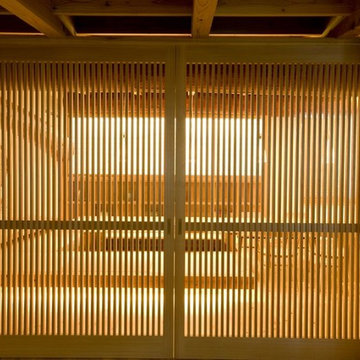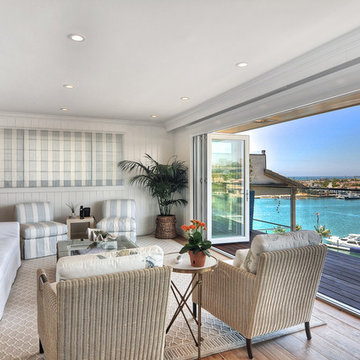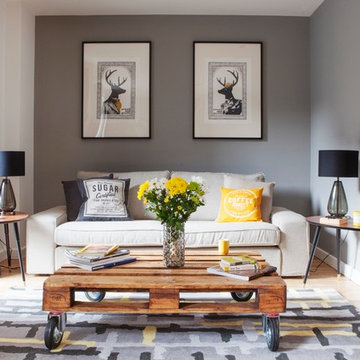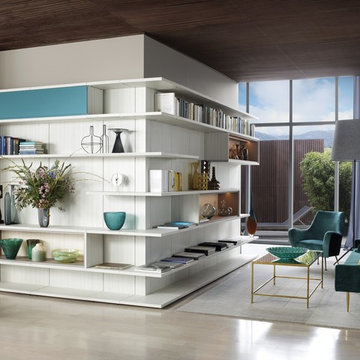25.585 Billeder af stue med lyst trægulv
Sorteret efter:
Budget
Sorter efter:Populær i dag
161 - 180 af 25.585 billeder
Item 1 ud af 3
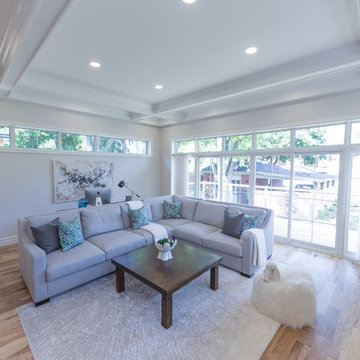
This major renovation of a 1906 Victorian home includes a brand new 459 sqft family room addition, a wrap around cedar deck, a new layout on the main and second floor, and updates throughout all 4 floors which were completely gutted, re-insulated and drywalled. We also replaced all the old cast iron radiators with a high efficiency furnace and A/C, along with new electrical and plumbing.
The kitchen was moved and expanded, and a breakfast nook was added where the old kitchen was. The upstairs layout was also reconfigured, moving the bathrooms for better overall flow and use of space. This made room for a grand master bedroom suite with a new walk in closet as well.
Stand out features are the coffered ceiling in the great room that accents the open kitchen and eating area, leading into the dining room that boasts traditional wainscoting and a huge arched doorway that leads to the sitting room. The traditional touches in the layout and design keep with the old Victorian style in the 1906 existing home.
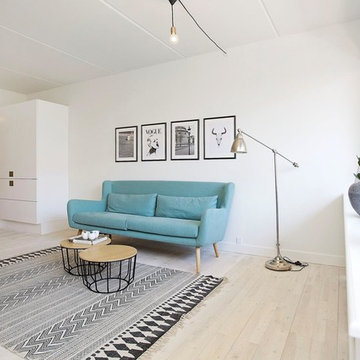
Sofa med fotokunst. Plakater fra Vogue og Københavnske billeder i sort/hvide fra Jason Vosper. Tæppe fra House Doctor
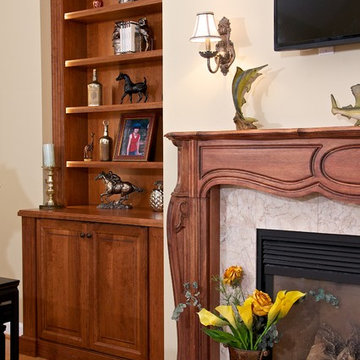
Built-in bookcases and fireplace mantel with Vertical LED lights. Light Cherry stain.
Coastal image Photography
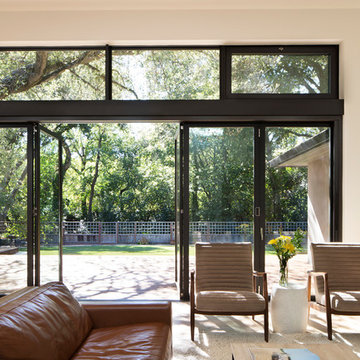
LaCantina bi-fold doors swing or fold completely open with large operable clerestory windows above them for more ventilation and light.
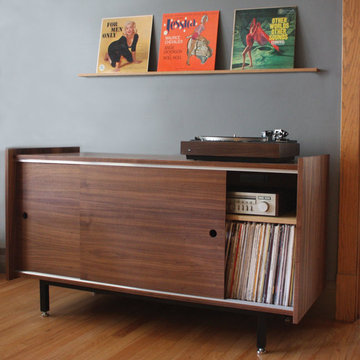
Brokenpress' Standard audio credenza. Perfect for audiophiles. This standard credenza is 55" long, 20" deep, 31" high. Each component shelf is 26 5/8" wide x 8 1/2" high x 18 1/4" deep. There's a 13" clearance on LP shelves with a record stop to keep the records from going all the way back. This piece holds approximately 350 records.
Cord management helps organize your cords keeping them hidden inside the credenza. This version is in walnut, but other versions can be made to order in custom sizes and finishes. This is a made to order piece, so alterations in size are be possible.
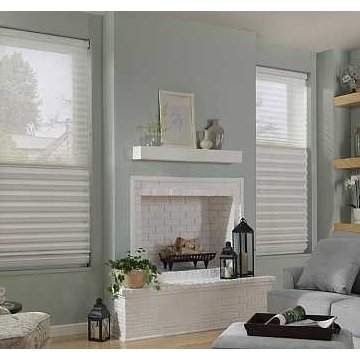
Large windows, sliding glass doors and French doors can cause quite a bit of heat gain in a home. Your traditional vertical blind can help a little, but there are much better solutions on the market today. Several companies now provide an energy efficient vertical cellular shade for large openings. Hunter Douglas’ Vertiglide can be purchased with the Architella fabric for the most energy efficiency or the Applause fabric for a more economical price. Other manufacturers such as Comfortex and Alta have similar vertical cellular shades that provide heat gain reduction.
We work with clients in the Central Indiana Area. Contact us today to get started on your project. 317-273-8343
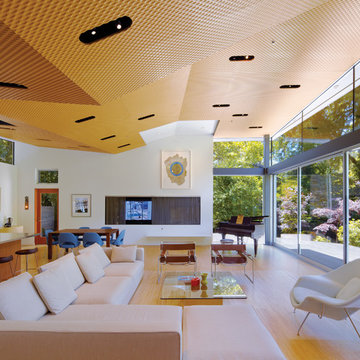
A view of the living room with large telescoping glass doors to the exterior and a custom ceiling with recessed lights.

Luxurious new construction Nantucket-style colonial home with contemporary interior in New Canaan, Connecticut staged by BA Staging & Interiors. The staging was selected to emphasize the light and airy finishes and natural materials and textures used throughout. Neutral color palette with calming touches of blue were used to create a serene lifestyle experience.
25.585 Billeder af stue med lyst trægulv
9




