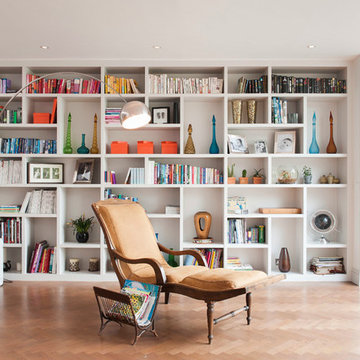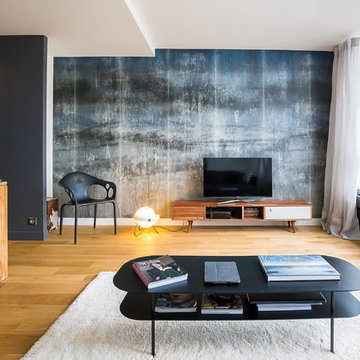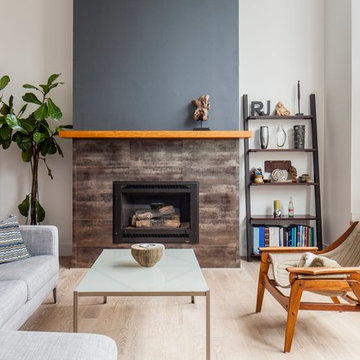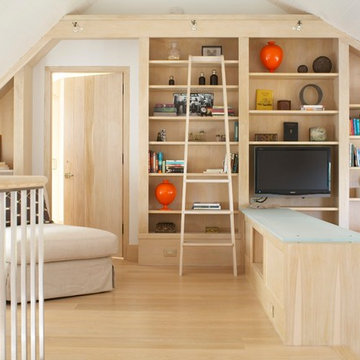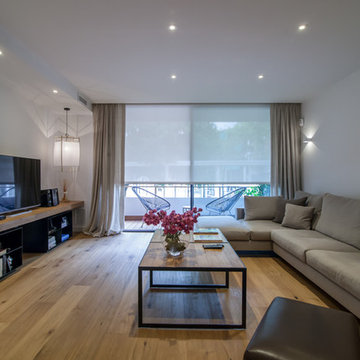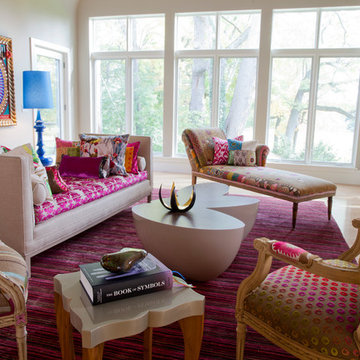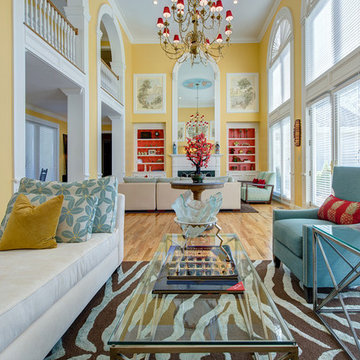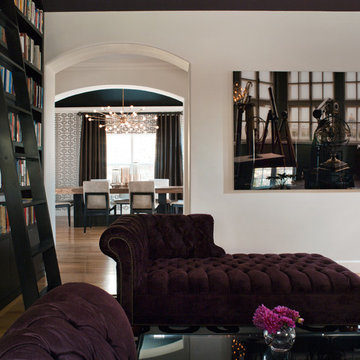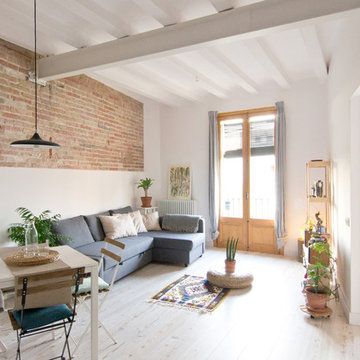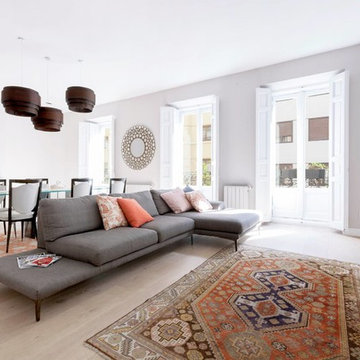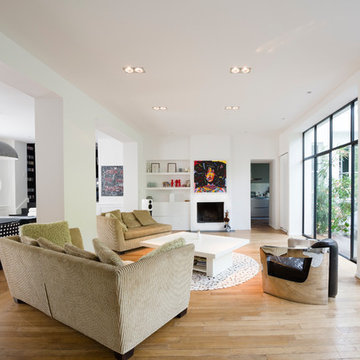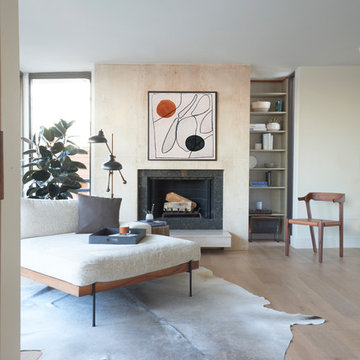102 Billeder af stue med lyst trægulv
Sorteret efter:
Budget
Sorter efter:Populær i dag
1 - 20 af 102 billeder
Item 1 ud af 3
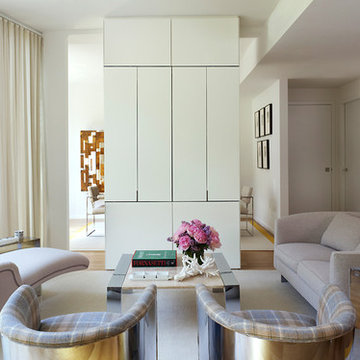
In this renovation, a spare bedroom was removed to expand the living and dining space. A central built in separates the living from the dining area and provides ample storage while serving as a media center.
Featured in Interior Design, Sept. 2014, p. 216 and Serendipity, Oct. 2014, p. 30.
Renovation, Interior Design, and Furnishing: Luca Andrisani Architect.
Photo: Peter Murdock
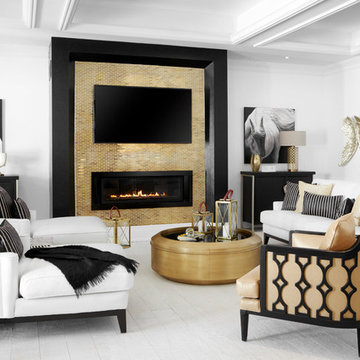
Photographer : Aristea Rizakos,
Stylist: Carmen Maier,
Designer/ Architect / Builder: Jack Celi

Builder & Interior Selections: Kyle Hunt & Partners, Architect: Sharratt Design Company, Landscape Design: Yardscapes, Photography by James Kruger, LandMark Photography
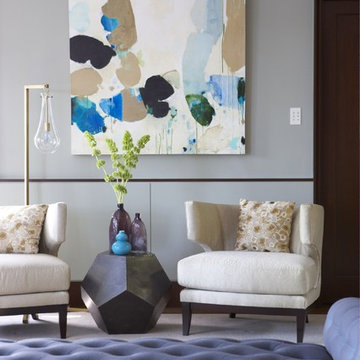
This is a second photo of the living room which features a tufted bench in the center to create two seating areas. The fine art compliments the room and pulls in the warm tones of the walnut wood trim along with the ivory chairs and blue bench. Photo Credit: Michael Partenio
102 Billeder af stue med lyst trægulv
1




