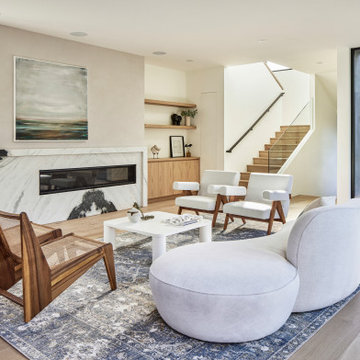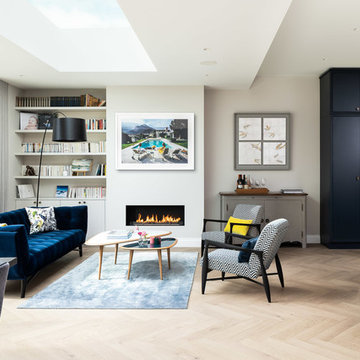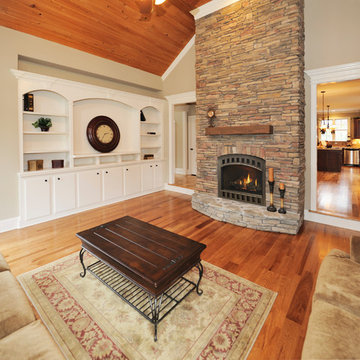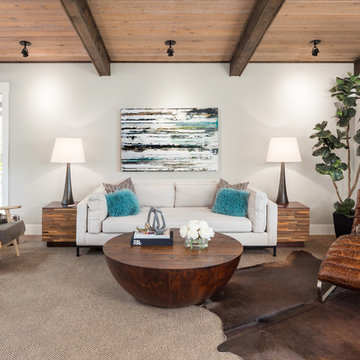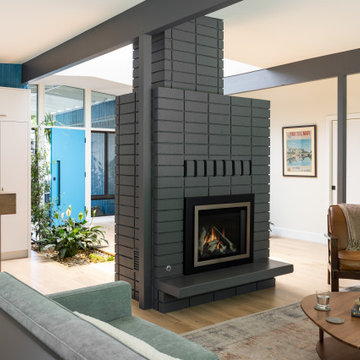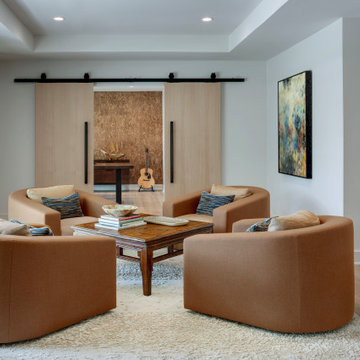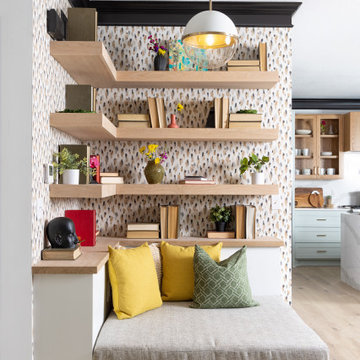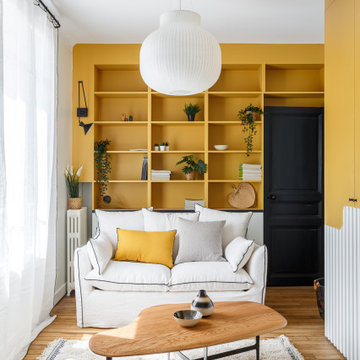26.288 Billeder af stue med lyst trægulv uden tv
Sorteret efter:
Budget
Sorter efter:Populær i dag
221 - 240 af 26.288 billeder
Item 1 ud af 3
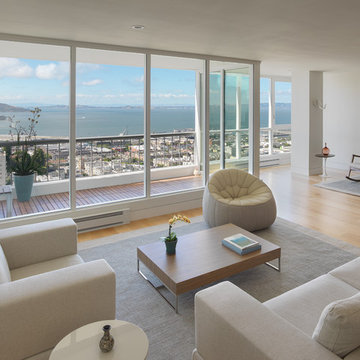
A 1,000 sf original 1960s condominium on Russian Hill challenged our thoughts of space efficiency and illustrates how design can transform a congested space.
(C) Rien Van Rijthoven

Architect: Richard Warner
General Contractor: Allen Construction
Photo Credit: Jim Bartsch
Award Winner: Master Design Awards, Best of Show
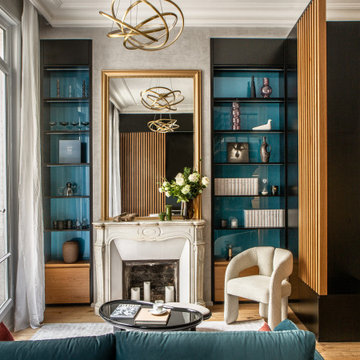
After searching for the perfect Paris apartment that could double as an atelier for five years, Laure Nell Interiors founder and principal Laetitia Laurent fell in love with this 415-square-foot pied-à-terre that packs a punch. Situated in the coveted Golden Triangle area in the 8th arrondissement—between avenue Montaigne, avenue des Champs-Elysées and avenue George V—the apartment was destined to be fashionable. The building’s Hausmannian architecture and a charming interior courtyard make way for modern interior architectural detailing that had been done during a previous renovation. Hardwood floors with deep black knotting, slatted wood paneling, and blue lacquer in the built-ins gave the apartment an interesting contemporary twist against the otherwise classic backdrop, including the original fireplace from the Hausmann era.
Laure Nell Interiors played up this dichotomy with playfully curated furnishings and lighting found during Paris Design Week: a mid-century Tulip table in the dining room, a coffee table from the NV Gallery x J’aime tout chez toi capsule collection, and a fireside chair from Popus Editions, a Paris-London furniture line with a restrained French take on British-inspired hues. In the bedroom, black and white details nod to Coco Chanel and ochre-colored bedding keeps the aesthetic current. A pendant from Oi Soi Oi lends the room a minimalist Asian element reminiscent of Laurent’s time in Kyoto.
Thanks to tall ceilings and the mezzanine loft space that had been added above the kitchen, the apartment exudes a feeling of grandeur despite its small footprint. Photos by Gilles Trillard
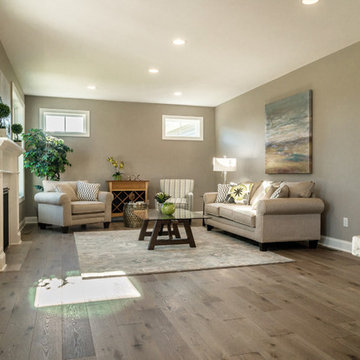
Samadhi Floor from The Akasha Collection:
https://revelwoods.com/products/857/detail
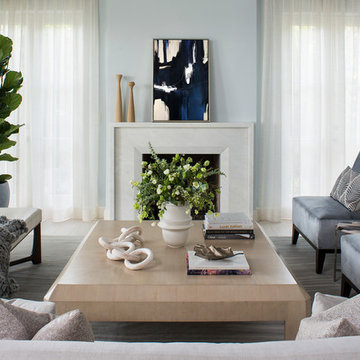
The residence received a full gut renovation to create a modern coastal retreat vacation home. This was achieved by using a neutral color pallet of sands and blues with organic accents juxtaposed with custom furniture’s clean lines and soft textures.
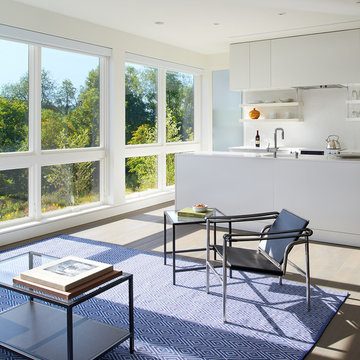
The design includes a first floor studio apartment complete with private bedroom, bathroom, kitchen, and living space for visiting guests and family.
Anice Hoachlander, Hoachlander Davis Photography LLC

This newly built Old Mission style home gave little in concessions in regards to historical accuracies. To create a usable space for the family, Obelisk Home provided finish work and furnishings but in needed to keep with the feeling of the home. The coffee tables bunched together allow flexibility and hard surfaces for the girls to play games on. New paint in historical sage, window treatments in crushed velvet with hand-forged rods, leather swivel chairs to allow “bird watching” and conversation, clean lined sofa, rug and classic carved chairs in a heavy tapestry to bring out the love of the American Indian style and tradition.
Original Artwork by Jane Troup
Photos by Jeremy Mason McGraw
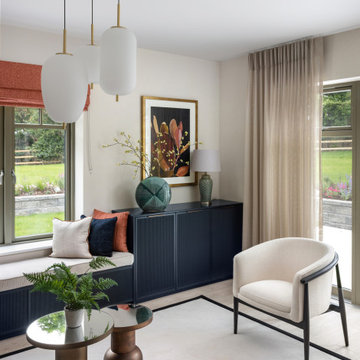
Entering the open plan kitchen, living and dining room, you are greeted by an abundance of natural light that gracefully filters through the sheer neutral curtains. The pale oak flooring provides a seamless flow throughout the entire home. In the heart of this area lies a sleek handleless kitchen with a large island spanning the width of the space. A seating area with cosy window seat and stylish armchairs exudes comfort and elegance. The rich wood dining table with brass inlays is surrounded by luxurious dining chairs. Their coral pleated velvet upholstery effortlessly complements the sophisticated navy and burnt orange color palette that defines this interior.
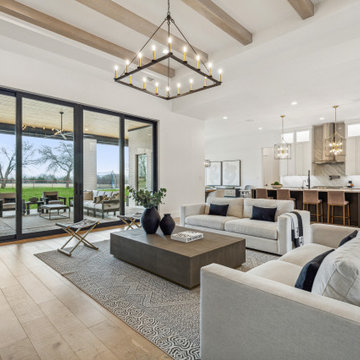
The living room features a beautiful 60" linear fireplace surrounded by large format tile, a 14' tray ceiling with exposed white oak beams, built-in lower cabinets with white oak floating shelves and large 10' tall glass sliding doors
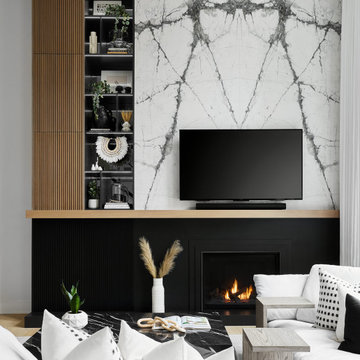
At the fireplace, we knit a few different elements together in one cohesive design. On the right side, bookmatched stone slabs create a focal point behind the TV, while black porcelain frames the fireplace and ties in with the black cabinets beside it.
26.288 Billeder af stue med lyst trægulv uden tv
12




