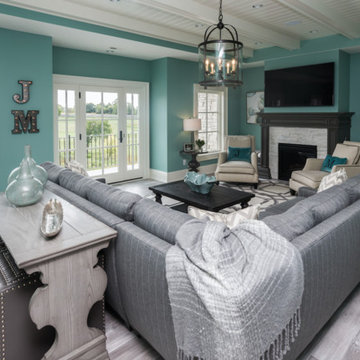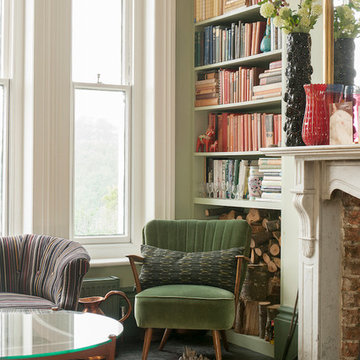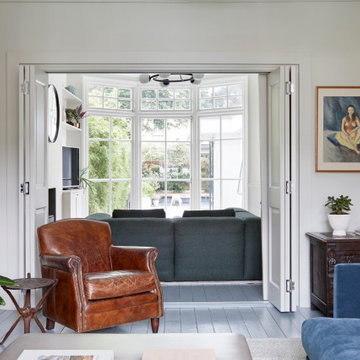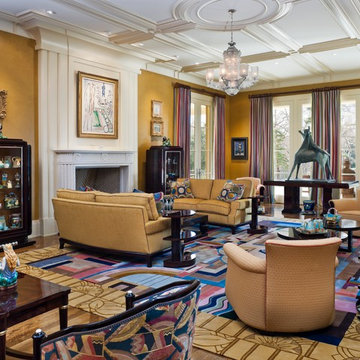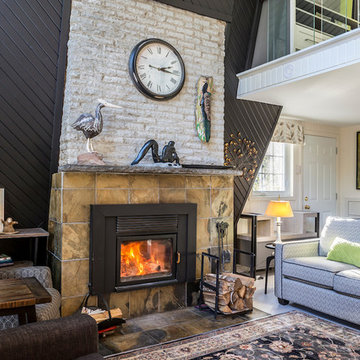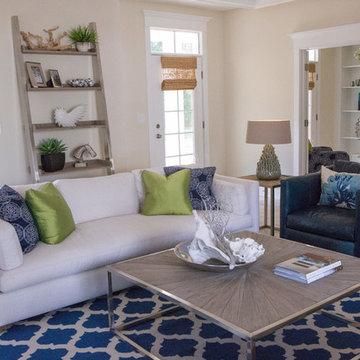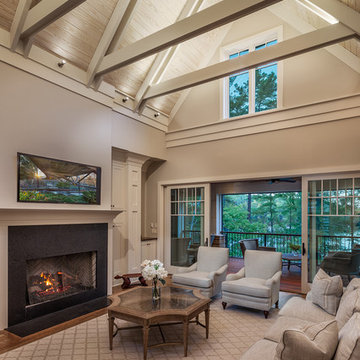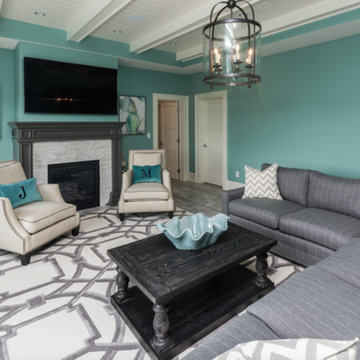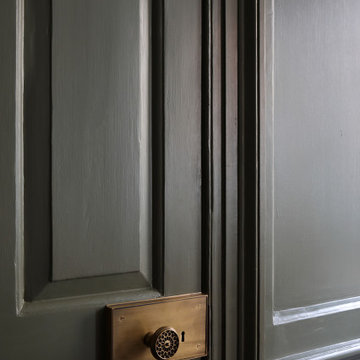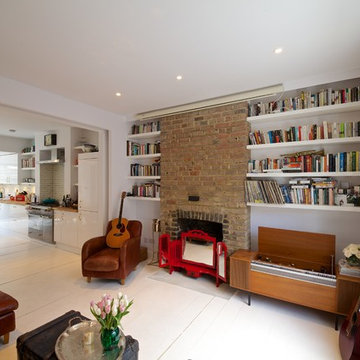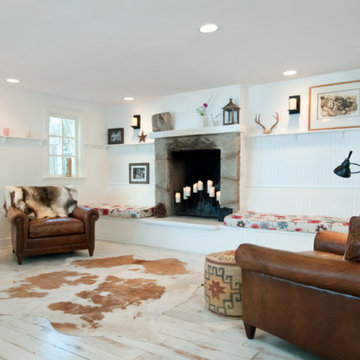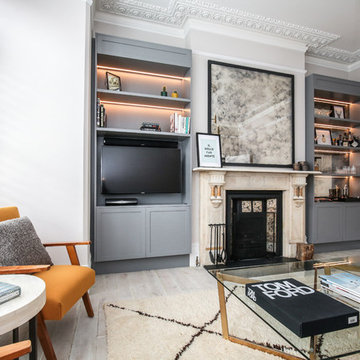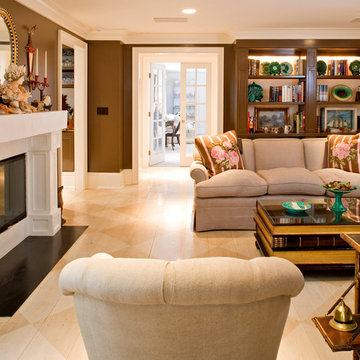773 Billeder af stue med malet trægulv og almindelig pejs
Sorteret efter:
Budget
Sorter efter:Populær i dag
161 - 180 af 773 billeder
Item 1 ud af 3
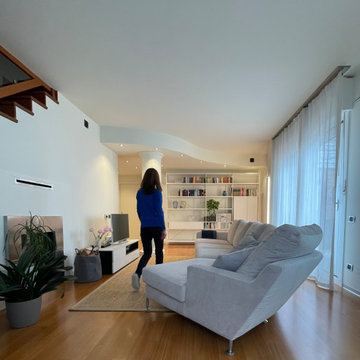
I colori di questa casa sono sempre morbidi, toni neutri e rilassanti che dialogano con la scelta di azzurri e toni rosati per i vari complementi di arredo. ll bellissimo divano di design è stato restaurato e riscaldato da un tappeto di cocco che delimita l’area relax vicino al caminetto. La libreria contemporanea color crema nel living crea quasi una quinta scenografica e dialoga con un suo alterego anni 70’ un’altra piccola libreria che ospita le numerose piante della padrona di casa.
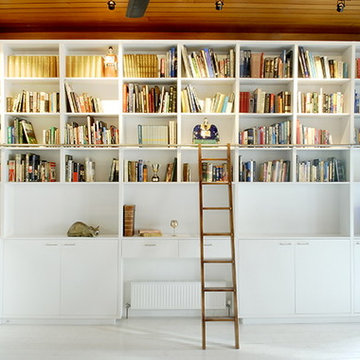
Contemporary unit with 5 doors, 2 drawers and adjustable shelving throughout. Return unit to house fridge with ventilation grill and clear glass top. Ladder in Victorian Ash.
Size: 5.3m wide x 3.1 high x 0.3 deep
Material: Unit in painted finish, Dulux white on white 30% gloss. Ladder in Victorial Ash stained Cedar. Stainless steel ladder rail.
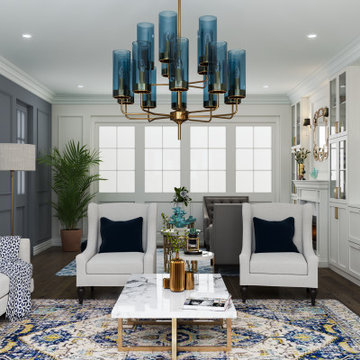
Hamptons family living at its best. This client wanted a beautiful Hamptons style home to emerge from the renovation of a tired brick veneer home for her family. The white/grey/blue palette of Hamptons style was her go to style which was an imperative part of the design brief but the creation of new zones for adult and soon to be teenagers was just as important. Our client didn't know where to start and that's how we helped her. Starting with a design brief, we set about working with her to choose all of the colours, finishes, fixtures and fittings and to also design the joinery/cabinetry to satisfy storage and aesthetic needs. We supplemented this with a full set of construction drawings to compliment the Architectural plans. Nothing was left to chance as we created the home of this family's dreams. Using white walls and dark floors throughout enabled us to create a harmonious palette that flowed from room to room. A truly beautiful home, one of our favourites!
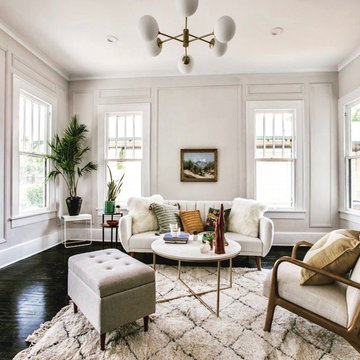
Full cosmetic remodel of historic craftsman that had fallen in disrepair as a rental. Gutted kitchen and replaced with inexpensive cabinets and countertops, opened laundry room and created large bath with vintage tub, added molding, refinished floors
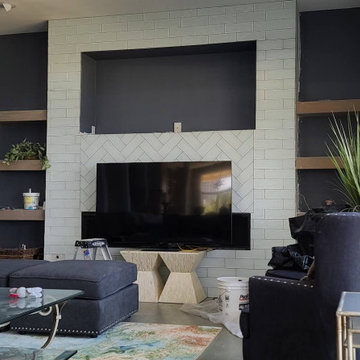
custom tile fireplace re-framed, closed in, and tiled, drywall tied in and finished
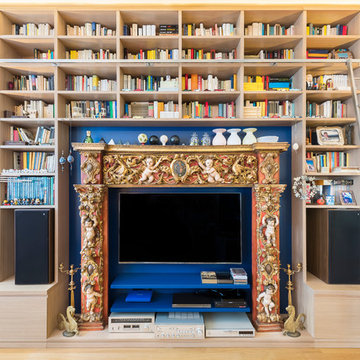
L'antico camino in stile siciliano è stato recuperato ed integrato in un elegante libreria a tutta altezza.
Il fondo blu klein del muro consente di staccare le decorazioni in legno verniciato rosso del camino ed allo stesso tempo maschera la presenza del televisore e degli apparati digitali.
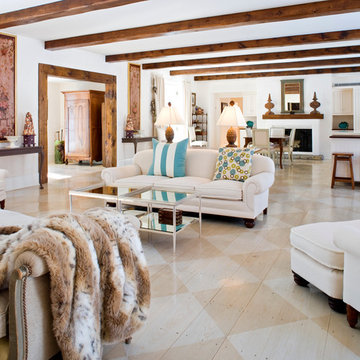
Open concept/Great room - living room, dining room and kitchen with 2 fireplaces on opposite ends of the great room.
773 Billeder af stue med malet trægulv og almindelig pejs
9




