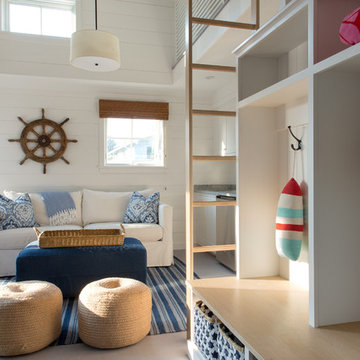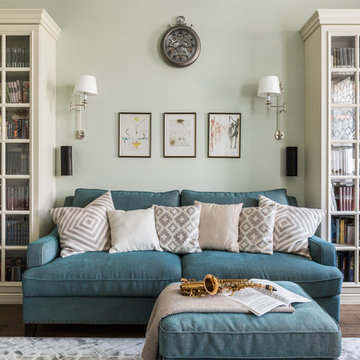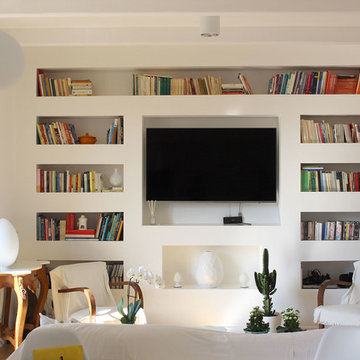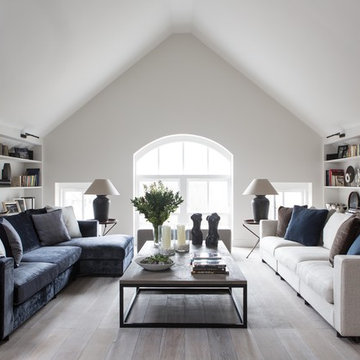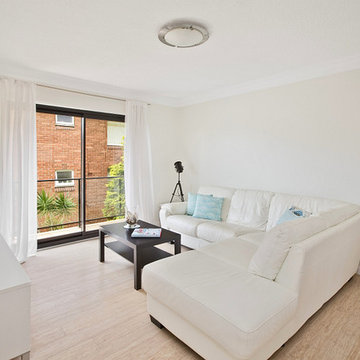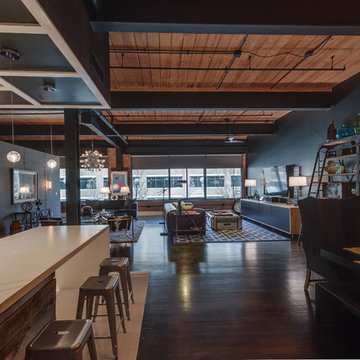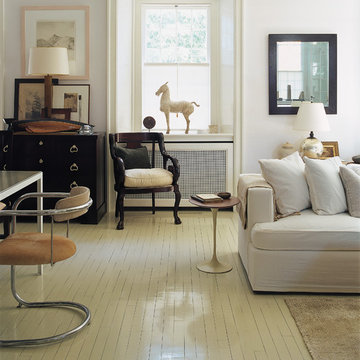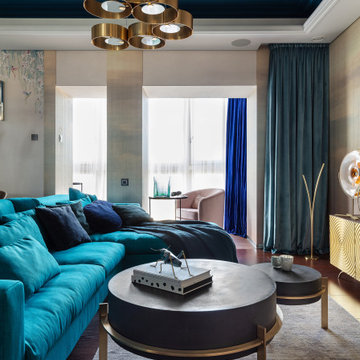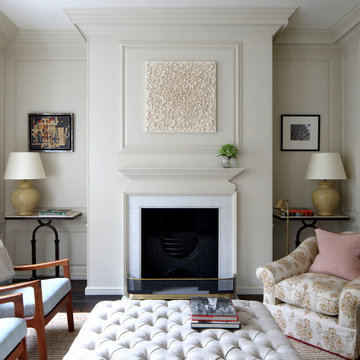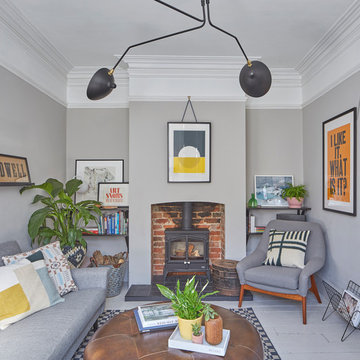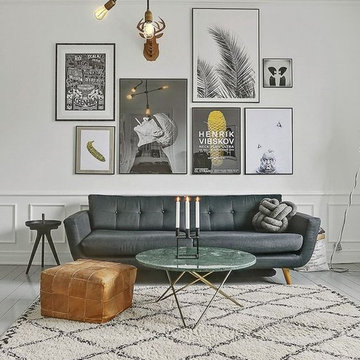7.577 Billeder af stue med malet trægulv og bambusgulv
Sorteret efter:
Budget
Sorter efter:Populær i dag
81 - 100 af 7.577 billeder
Item 1 ud af 3
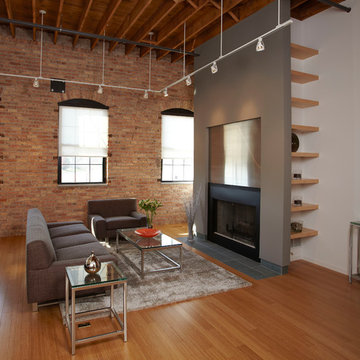
The living room area of this loft features a modern fireplace with hidden shelving at the sides.
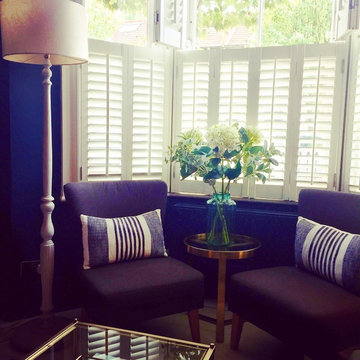
We chose a beautiful inky blue for this London Living room to feel fresh in the daytime when the sun streams in and cozy in the evening when it would otherwise feel quite cold. The colour also complements the original fireplace tiles.
We took the colour across the walls and woodwork, including the alcoves, and skirting boards, to create a perfect seamless finish. Balanced by the white floor, shutters and lampshade there is just enough light to keep it uplifting and atmospheric.
The final additions were a complementary green velvet sofa, luxurious touches of gold and brass and a glass table and mirror to make the room sparkle by bouncing the light from the metallic finishes across the glass and onto the mirror
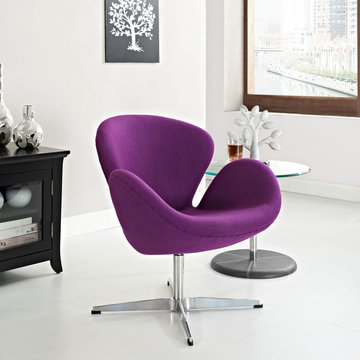
The Wing Chair takes its inspiration from modern European design and mixes it with American details such as the soft wool-like texture of the fabric and the vibrant color offerings. The base is chrome with swivel.
This chair is also available in leather with an assortment of colors. Please contact me for pricing and color choices!
Buy Now
Before the Swan Chair (1958), Arne Jacobsen’s architecture and designs were shaped by an assumption of materials’ natural ways of resisting. In other words, he could make them go only so far in becoming the structures he desired. With new technologies, however, the old rules no longer applied, and he was able to shape fluid curves and single-piece molded shells. The Swan Chair is now made from polyurethane foam, but at the time, Jacobsen used Styropore® to create its continuous shape. Designed for the SAS Royal Hotel in Copenhagen, for which Jacobsen was the architect, the chair permitted guests to spin on its swivel base, thus becoming active participants in the busy hotel atmosphere.

The existing house had a modern framework, but the rooms were small and enclosed in a more traditional pattern. The open layout and elegant detailing drew inspiration from modern American and Japanese ideas, while a more Mexican tradition provided direction for color layering.
Aidin Mariscal www.immagineint.com

Complete overhaul of the common area in this wonderful Arcadia home.
The living room, dining room and kitchen were redone.
The direction was to obtain a contemporary look but to preserve the warmth of a ranch home.
The perfect combination of modern colors such as grays and whites blend and work perfectly together with the abundant amount of wood tones in this design.
The open kitchen is separated from the dining area with a large 10' peninsula with a waterfall finish detail.
Notice the 3 different cabinet colors, the white of the upper cabinets, the Ash gray for the base cabinets and the magnificent olive of the peninsula are proof that you don't have to be afraid of using more than 1 color in your kitchen cabinets.
The kitchen layout includes a secondary sink and a secondary dishwasher! For the busy life style of a modern family.
The fireplace was completely redone with classic materials but in a contemporary layout.
Notice the porcelain slab material on the hearth of the fireplace, the subway tile layout is a modern aligned pattern and the comfortable sitting nook on the side facing the large windows so you can enjoy a good book with a bright view.
The bamboo flooring is continues throughout the house for a combining effect, tying together all the different spaces of the house.
All the finish details and hardware are honed gold finish, gold tones compliment the wooden materials perfectly.

View of yard and Patio from the Family Room. Ample wall space provided for large wall mounted TV with space in cabinet below for electronics.
TK Images
7.577 Billeder af stue med malet trægulv og bambusgulv
5




