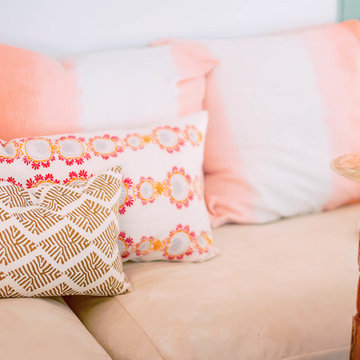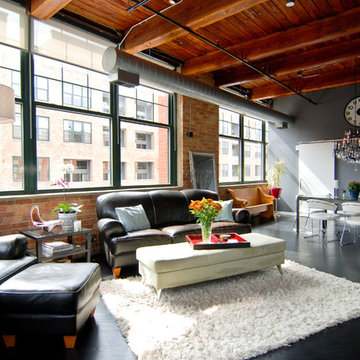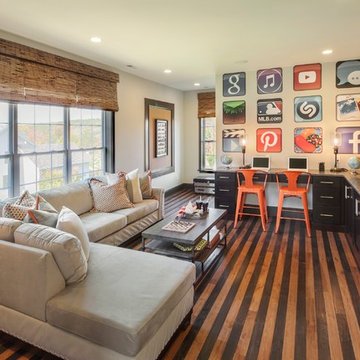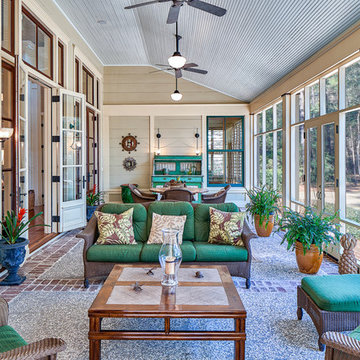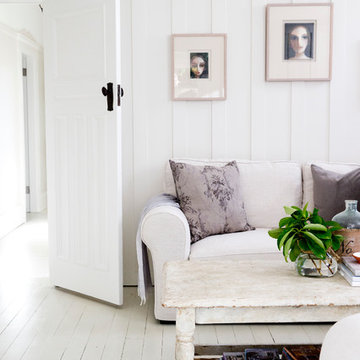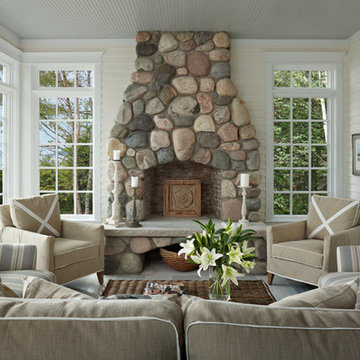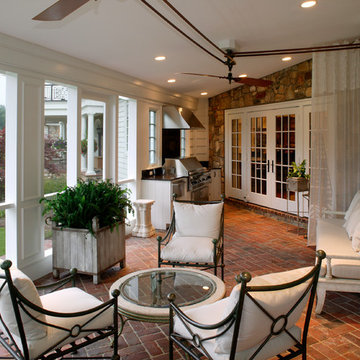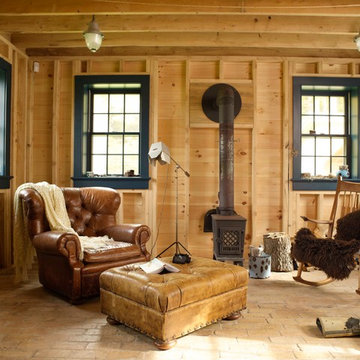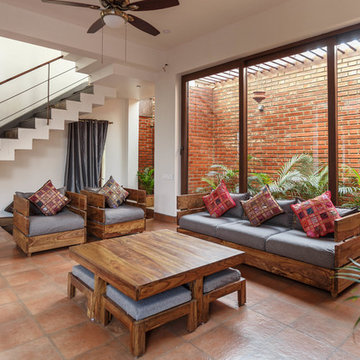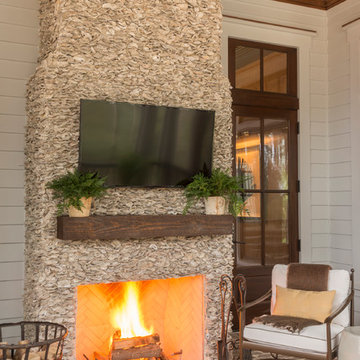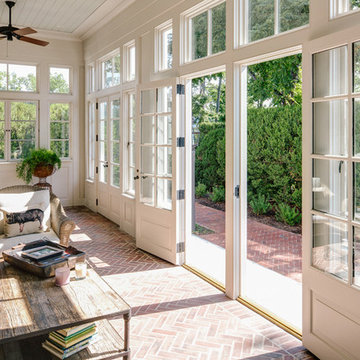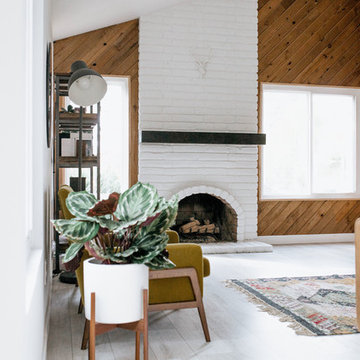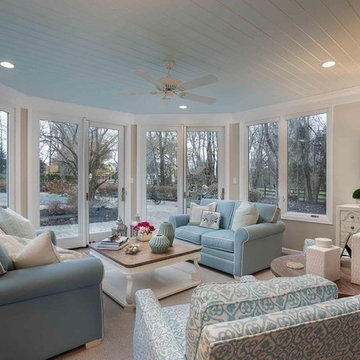5.772 Billeder af stue med malet trægulv og murstensgulv
Sorteret efter:
Budget
Sorter efter:Populær i dag
41 - 60 af 5.772 billeder
Item 1 ud af 3
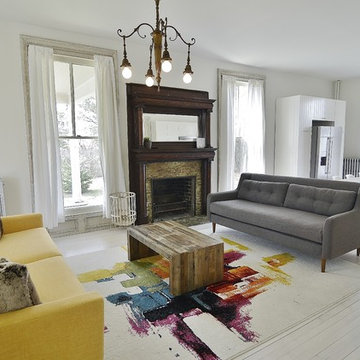
The open kitchen and living space features a turn-of-the century fireplace and original chandeliers. We stripped and sanded the window frames and loved the raw look, so left them unpainted. The floors were sanded and painted with a white wash.
The room features a mix of rustic and modern furniture including faux fur pillows, a West Elm Emmerson block coffee table and vintage dining table from White Flower Farmhouse Furniture.

Upon entering the penthouse the light and dark contrast continues. The exposed ceiling structure is stained to mimic the 1st floor's "tarred" ceiling. The reclaimed fir plank floor is painted a light vanilla cream. And, the hand plastered concrete fireplace is the visual anchor that all the rooms radiate off of. Tucked behind the fireplace is an intimate library space.
Photo by Lincoln Barber

The cantilevered living room of this incredible mid century modern home still features the original wood wall paneling and brick floors. We were so fortunate to have these amazing original features to work with. Our design team brought in a new modern light fixture, MCM furnishings, lamps and accessories. We utilized the client's existing rug and pulled our room's inspiration colors from it. Bright citron yellow accents add a punch of color to the room. The surrounding built-in bookcases are also original to the room.
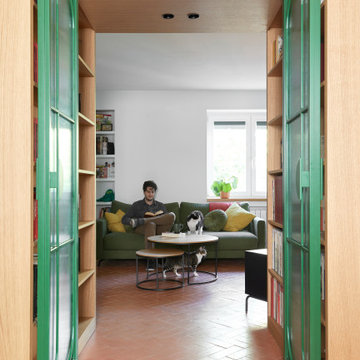
Al fondo, Carlos lee tranquilamente mientras le fotografiamos desde la cocina.

The Barefoot Bay Cottage is the first-holiday house to be designed and built for boutique accommodation business, Barefoot Escapes (www.barefootescapes.com.au). Working with many of The Designory’s favourite brands, it has been designed with an overriding luxe Australian coastal style synonymous with Sydney based team. The newly renovated three bedroom cottage is a north facing home which has been designed to capture the sun and the cooling summer breeze. Inside, the home is light-filled, open plan and imbues instant calm with a luxe palette of coastal and hinterland tones. The contemporary styling includes layering of earthy, tribal and natural textures throughout providing a sense of cohesiveness and instant tranquillity allowing guests to prioritise rest and rejuvenation.
Images captured by Lauren Hernandez
5.772 Billeder af stue med malet trægulv og murstensgulv
3




