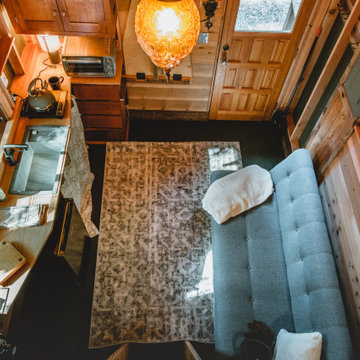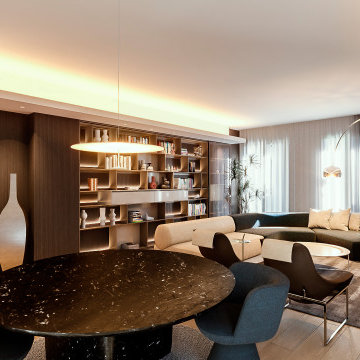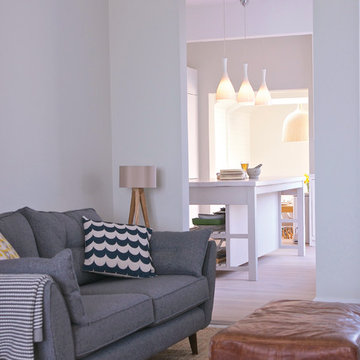44 Billeder af stue med malet trægulv og vægpaneler
Sorteret efter:
Budget
Sorter efter:Populær i dag
41 - 44 af 44 billeder
Item 1 ud af 3

Interior of the tiny house and cabin. A Ships ladder is used to access the sleeping loft. There is a small kitchenette with fold-down dining table. The rear door goes out onto a screened porch for year-round use of the space.

Interior of the tiny house and cabin. A Ships ladder is used to access the sleeping loft. There is a small kitchenette with fold-down dining table. The rear door goes out onto a screened porch for year-round use of the space.

Progetto d’interni di un’abitazione di circa 240 mq all’ultimo piano di un edificio moderno in zona City Life a Milano. La zona giorno è composta da un ampio living con accesso al terrazzo e una zona pranzo con cucina a vista con isola isola centrale, colonne attrezzate ed espositori. La zona notte consta di una camera da letto master con bagno en-suite, armadiatura walk-in e a parete, una camera da letto doppia con sala da bagno e una camera singola con un ulteriore bagno.

Opening up the living spaces
V grove panelling
Sliding doors
Jute rug
Timber floorboards
Original floorboards
Painted floorboards
Pendant light
Bay window
Coffee table
Open plan kitchen
Pendant lights
Kitchen island
44 Billeder af stue med malet trægulv og vægpaneler
3



