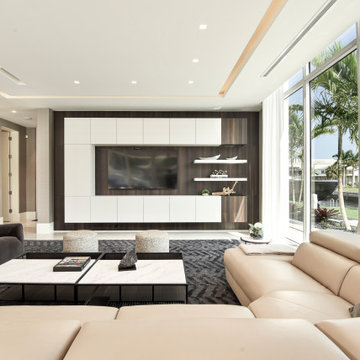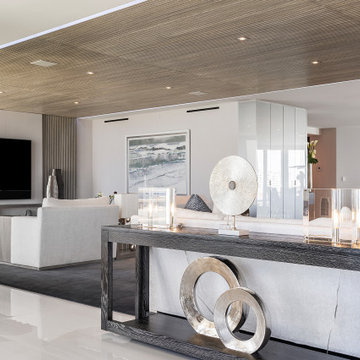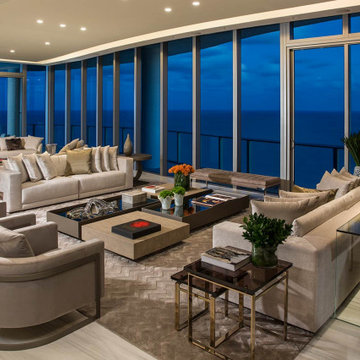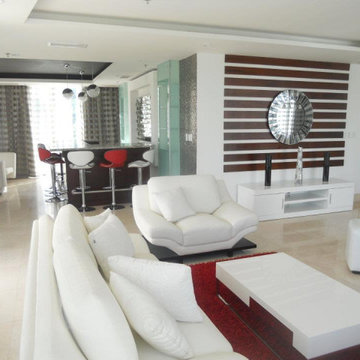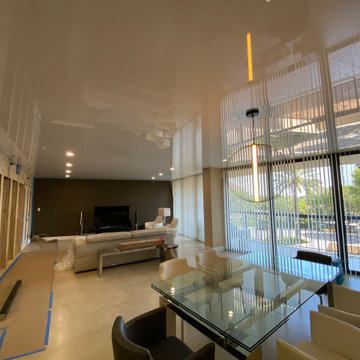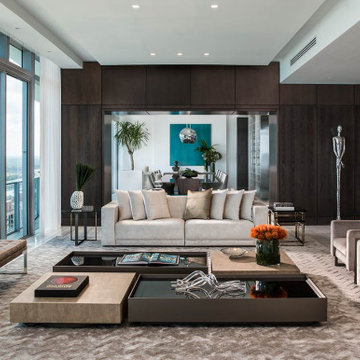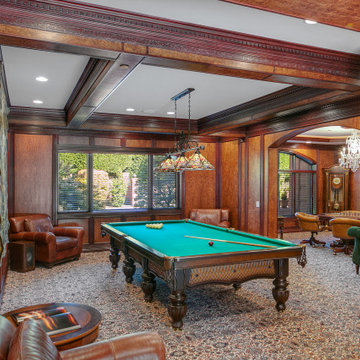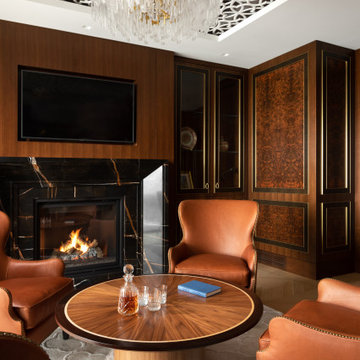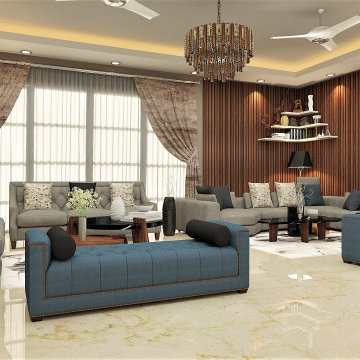57 Billeder af stue med marmorgulv og trævæg
Sorteret efter:
Budget
Sorter efter:Populær i dag
1 - 20 af 57 billeder
Item 1 ud af 3

This project tell us an personal client history, was published in the most important magazines and profesional sites. We used natural materials, special lighting, design furniture and beautiful art pieces.

When the homeowners purchased this sprawling 1950’s rambler, the aesthetics would have discouraged all but the most intrepid. The décor was an unfortunate time capsule from the early 70s. And not in the cool way - in the what-were-they-thinking way. When unsightly wall-to-wall carpeting and heavy obtrusive draperies were removed, they discovered the room rested on a slab. Knowing carpet or vinyl was not a desirable option, they selected honed marble. Situated between the formal living room and kitchen, the family room is now a perfect spot for casual lounging in front of the television. The space proffers additional duty for hosting casual meals in front of the fireplace and rowdy game nights. The designer’s inspiration for a room resembling a cozy club came from an English pub located in the countryside of Cotswold. With extreme winters and cold feet, they installed radiant heat under the marble to achieve year 'round warmth. The time-honored, existing millwork was painted the same shade of British racing green adorning the adjacent kitchen's judiciously-chosen details. Reclaimed light fixtures both flanking the walls and suspended from the ceiling are dimmable to add to the room's cozy charms. Floor-to-ceiling windows on either side of the space provide ample natural light to provide relief to the sumptuous color palette. A whimsical collection of art, artifacts and textiles buttress the club atmosphere.

Soggiorno progettato su misura in base alle richieste del cliente. Scelta minuziosa dell'arredo correlata al materiale, luci ed allo stile richiesto.
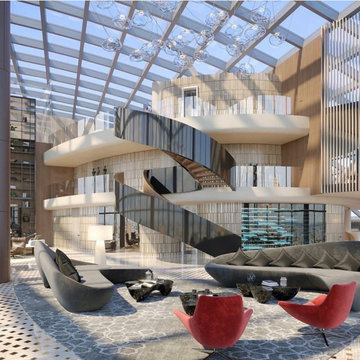
Posh Penthouse on the Wilshire corridor belonging to a very famous recording artist
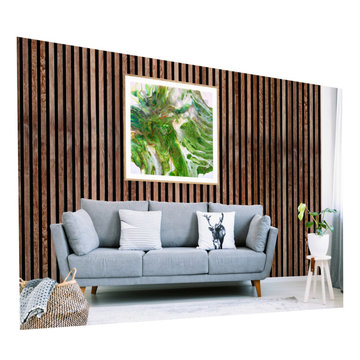
Metal Prints - Reproduce the images gorgeously! Represent the latest modern art form of preserving and infusing prints directly into a Dibond board which has a double-sided aluminium outer skin and a polyester inner core. Scalable to fit the space from small to very large sizes.
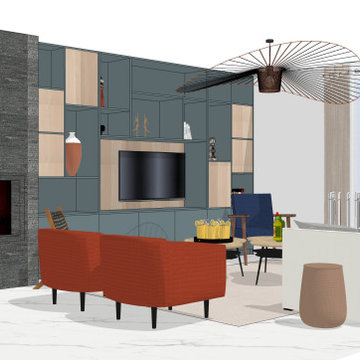
Projet de rénovation, d'aménagement sur-mesure et de décoration d'une grande pièce de vie à Aulnay.
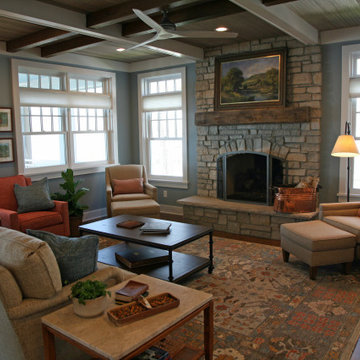
The lakeside living room is divided in half with one space furnished for casual seating and conversation and the other for games and puzzles. The wide room has full views of the lake through the screened porch. Open concept is broken down into visual spaces by wonderful ceiling details. This is a room to hang out in.
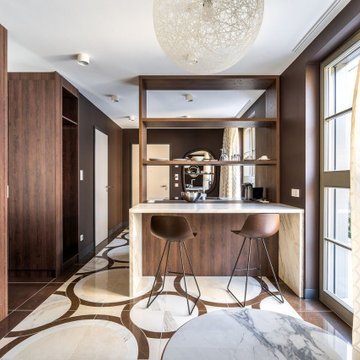
NO 20 AFRO - Leicht verhülltes Kaffeebraun.
Vermittelt Geborgenheit und Eleganz. Der Afro-Look war die ikonische Frisur der 70er und galt als Ausdruck von Freiheit und Individualität. Discodiven, Musicals und die Black-Power-Bewegung machten den Afro zu einem globalen Phänomen.
Credits Laurichhof
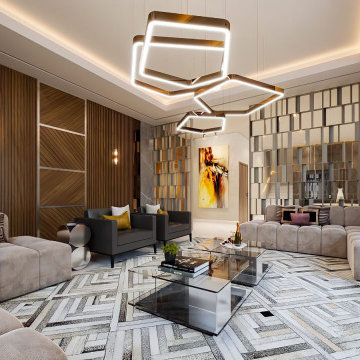
Área de Estar. Originalmente se trata de un espacio abierto en Planta Baja que se comunica con las áreas de: Vestíbulo, Comedor/Cocina, Oficina y al exterior con área de Alberca.
Es de uso Familiar y Social por ende se buscó provocar la sensación de Privacidad con un elemento de celosía que a su vez siguiera permitiendo la relación hacia Hall y Comedor.
Rigiéndose por un Estilo Contemporáneo vanguardista que refleja el estilo de Vida de nuestro Cliente.
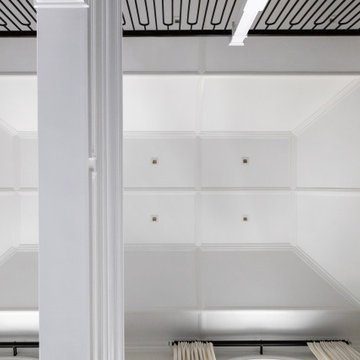
custom applied moldings
custom recessed lighting
custom railing design and installation
57 Billeder af stue med marmorgulv og trævæg
1





