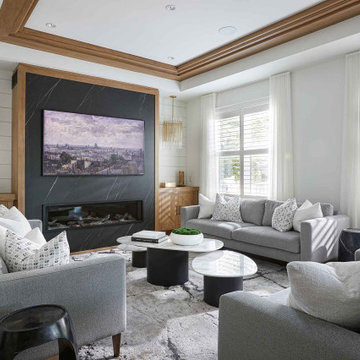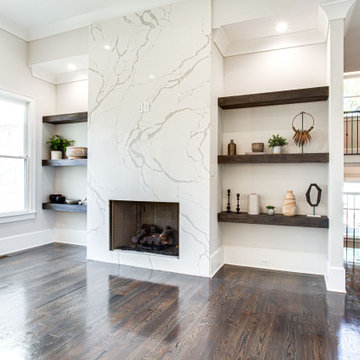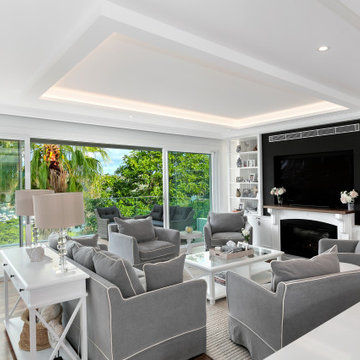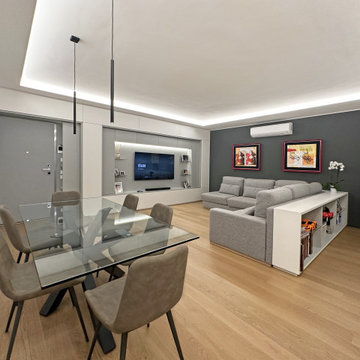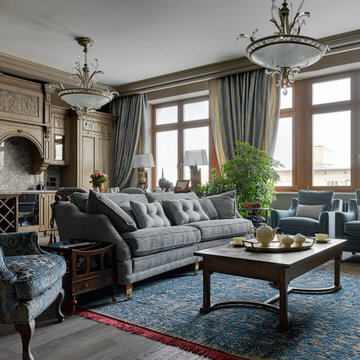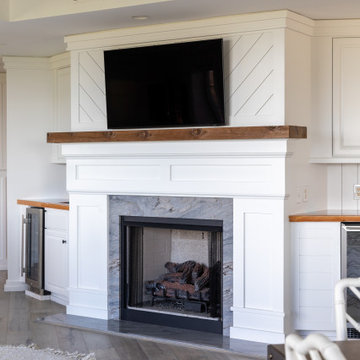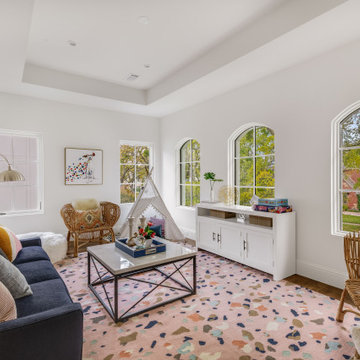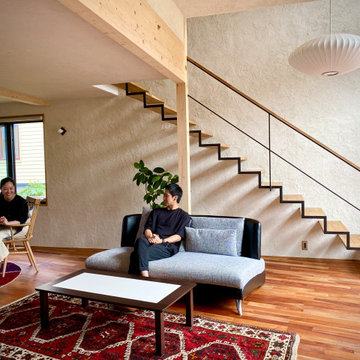1.265 Billeder af stue med mellemfarvet parketgulv og bakkeloft
Sorteret efter:
Budget
Sorter efter:Populær i dag
81 - 100 af 1.265 billeder
Item 1 ud af 3
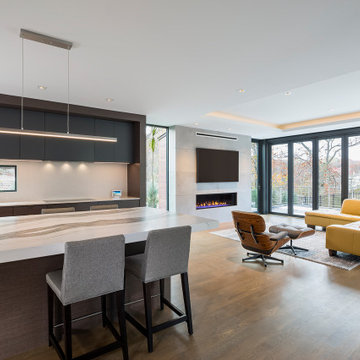
Contemporary new construction home with spacious main level kitchen and living space. Space features a folding door system with Phantom screen, linear fireplace, massive island, hardwood floors, cast concrete panel fireplace surround, and floor to ceiling windows.
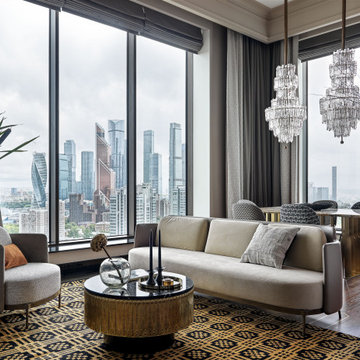
Диванная группа Minotti обращена лицом к домашнему кинотеатру и занимает основное пространство гостиной. Кресло, Minotti. Журнальный столик, Basma Concept. Комод, Baxter. Ковёр, галерея Марка Патлиса. Диптих над комодом, Владимир Клавихо–Телепнёв. Вазы, Krassky.
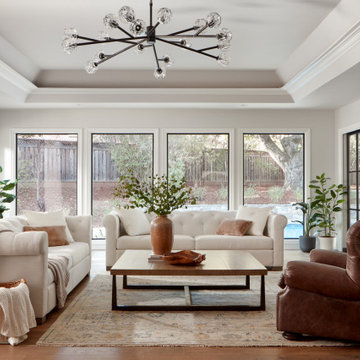
Natural light enters from three sides of this elegant living room, creating a lovely, even illumination during the day. At night the lighted tray ceiling takes over. A Sputnik fixture is given a traditional twist with faceted shades.
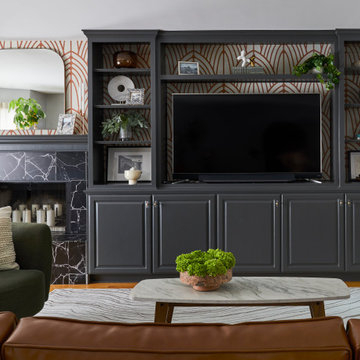
Strategically playing with color tones, we artfully differentiated each section, ensuring a seamless yet visually captivating flow throughout the entire space. The soft California breeze seems to effortlessly pass through the rooms, as each area boasts a distinct personality that complements the other.

The Billiards room of the home is the central room on the east side of the house, connecting the office, bar, and study together.
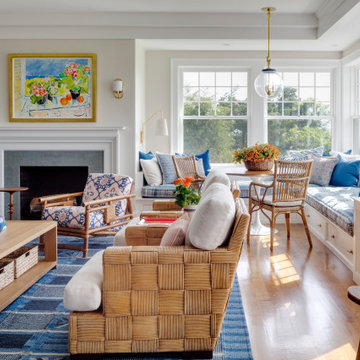
Island Cove House keeps a low profile on the horizon. On the driveway side it rambles along like a cottage that grew over time, while on the water side it is more ordered. Weathering shingles and gray-brown trim help the house blend with its surroundings. Heating and cooling are delivered by a geothermal system, and much of the electricity comes from solar panels.

The sleek chandelier is an exciting focal point in this space while the open concept keeps the space informal and great for entertaining guests.
Photography by John Richards
---
Project by Wiles Design Group. Their Cedar Rapids-based design studio serves the entire Midwest, including Iowa City, Dubuque, Davenport, and Waterloo, as well as North Missouri and St. Louis.
For more about Wiles Design Group, see here: https://wilesdesigngroup.com/
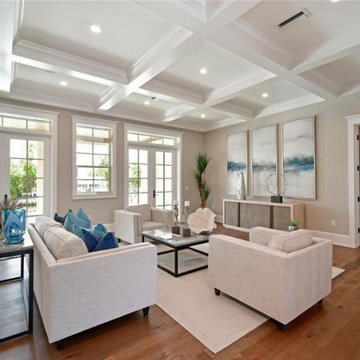
Custom coastal home built on Key Royale on Anna Maria Island, Florida. Custom built by Southwest Florida custom builders, Moss Builders. Open floor plan living room with plenty of natural light.
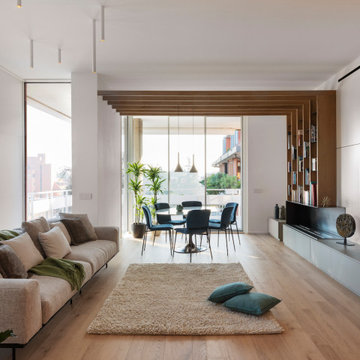
Vi presentiamo in anteprima un assaggio dell’ultima nostra realizzazione, attraverso un intervento di ristrutturazione totale abbiamo donato ai vecchi locali un novo Carattere, abbiamo progettato e personalizzato tutti gli ambienti dedicando la massima attenzione al comfort abitativo e alle esigenze del Cliente. La scelta accurata dei materiali, lo studio della luce e la realizzazione degli arredi su misura hanno contribuito a rendere unico questo intervento.
1.265 Billeder af stue med mellemfarvet parketgulv og bakkeloft
5





