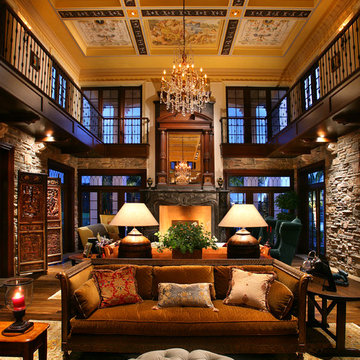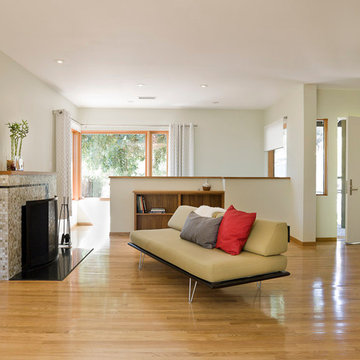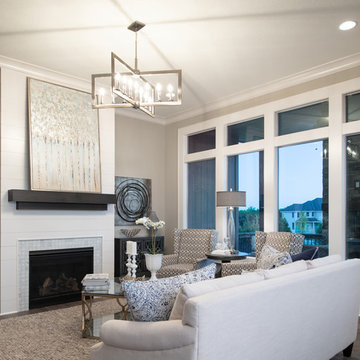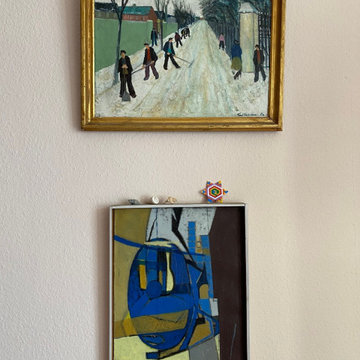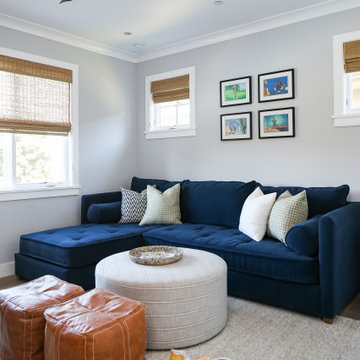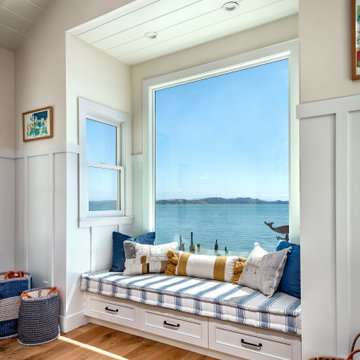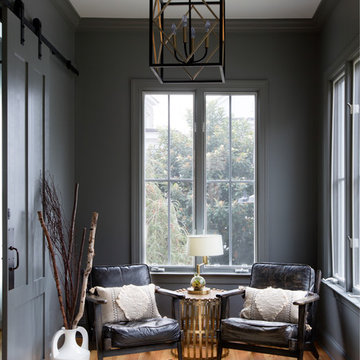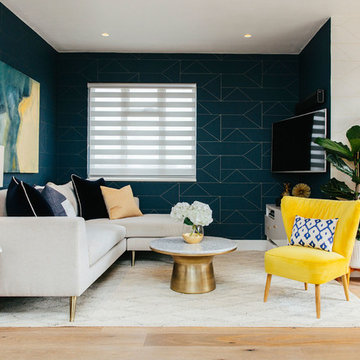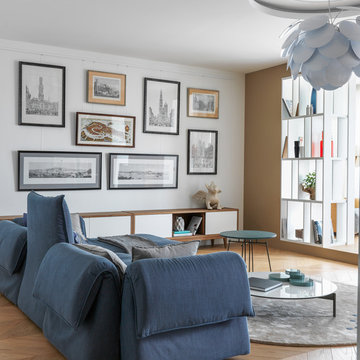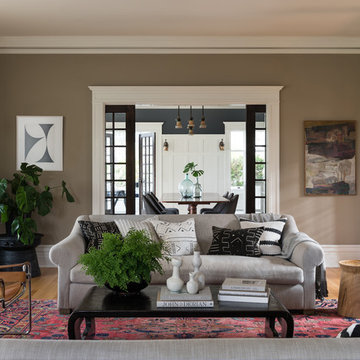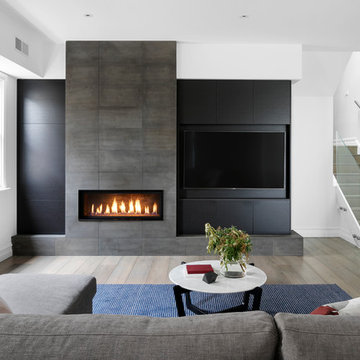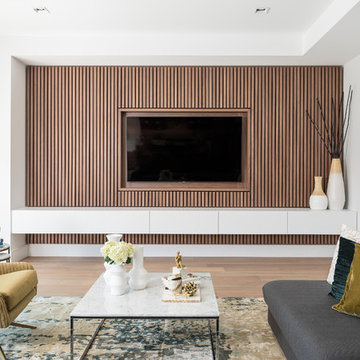6.957 Billeder af stue med mellemfarvet parketgulv og beige gulv
Sorteret efter:
Budget
Sorter efter:Populær i dag
61 - 80 af 6.957 billeder
Item 1 ud af 3
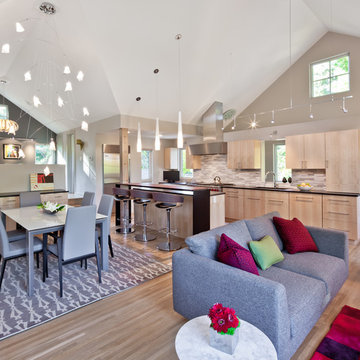
- Interior Designer: InUnison Design, Inc. - Christine Frisk
- Architect: Jeff Nicholson
- Builder: Quartersawn Design Build
- Photographer: Farm Kid Studios - Brandon Stengel

Sunroom in East Cobb Modern Home.
Interior design credit: Design & Curations
Photo by Elizabeth Lauren Granger Photography

Named for its poise and position, this home's prominence on Dawson's Ridge corresponds to Crown Point on the southern side of the Columbia River. Far reaching vistas, breath-taking natural splendor and an endless horizon surround these walls with a sense of home only the Pacific Northwest can provide. Welcome to The River's Point.

This 80's style Mediterranean Revival house was modernized to fit the needs of a bustling family. The home was updated from a choppy and enclosed layout to an open concept, creating connectivity for the whole family. A combination of modern styles and cozy elements makes the space feel open and inviting.
Photos By: Paul Vu

Living Room:
Our customer wanted to update the family room and the kitchen of this 1970's splanch. By painting the brick wall white and adding custom built-ins we brightened up the space. The decor reflects our client's love for color and a bit of asian style elements. We also made sure that the sitting was not only beautiful, but very comfortable and durable. The sofa and the accent chairs sit very comfortably and we used the performance fabrics to make sure they last through the years. We also wanted to highlight the art collection which the owner curated through the years.
Kithen:
We enlarged the kitchen by removing a partition wall that divided it from the dining room and relocated the entrance. Our goal was to create a warm and inviting kitchen, therefore we selected a mellow, neutral palette. The cabinets are soft Irish Cream as opposed to a bright white. The mosaic backsplash makes a statement, but remains subtle through its beige tones. We selected polished brass for the hardware, as well as brass and warm metals for the light fixtures which emit a warm and cozy glow.
For beauty and practicality, we used quartz for the working surface countertops and for the island we chose a sophisticated leather finish marble with strong movement and gold inflections. Because of our client’s love for Asian influences, we selected upholstery fabric with an image of a dragon, chrysanthemums to mimic Japanese textiles, and red accents scattered throughout.
Functionality, aesthetics, and expressing our clients vision was our main goal.
Photography: Jeanne Calarco, Context Media Development
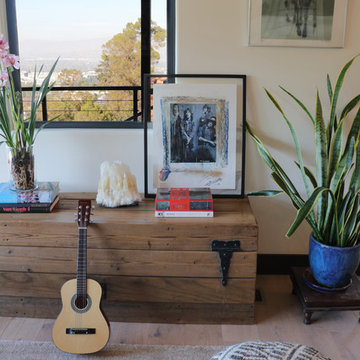
Construction by: SoCal Contractor
Interior Design by: Lori Dennis Inc
Photography by: Roy Yerushalmi
6.957 Billeder af stue med mellemfarvet parketgulv og beige gulv
4




