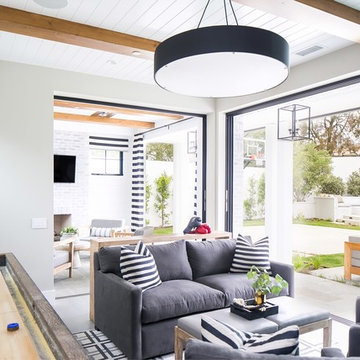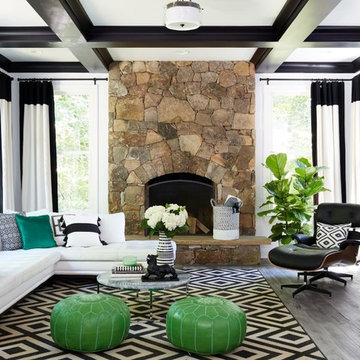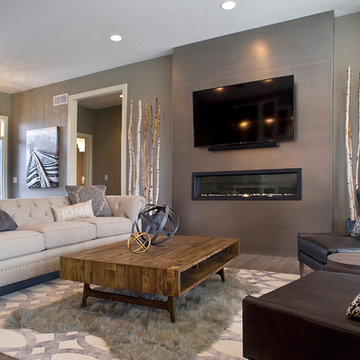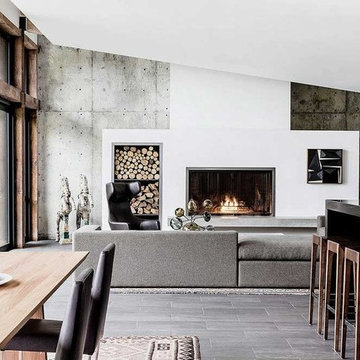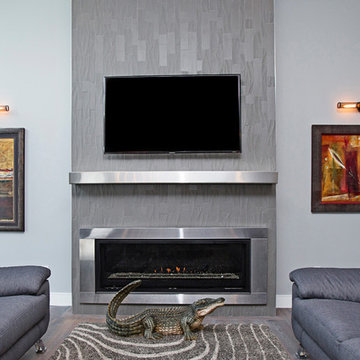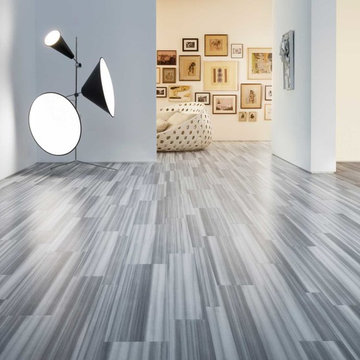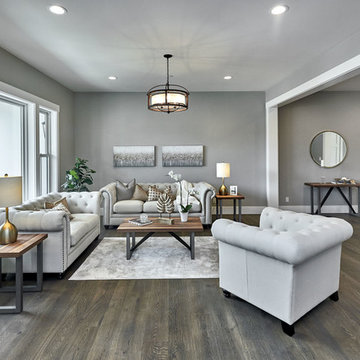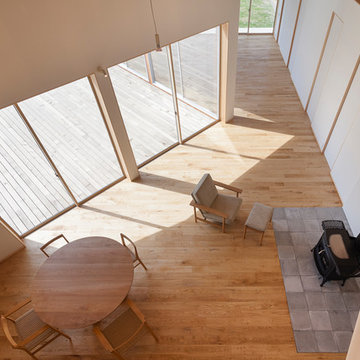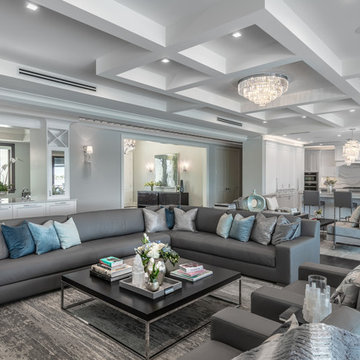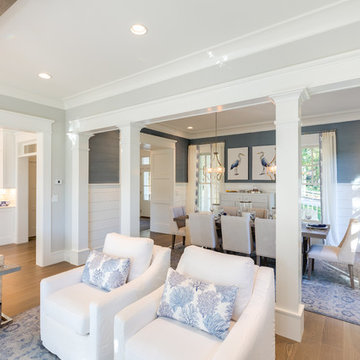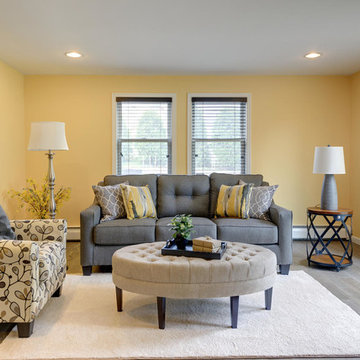2.653 Billeder af stue med mellemfarvet parketgulv og gråt gulv
Sorteret efter:
Budget
Sorter efter:Populær i dag
161 - 180 af 2.653 billeder
Item 1 ud af 3
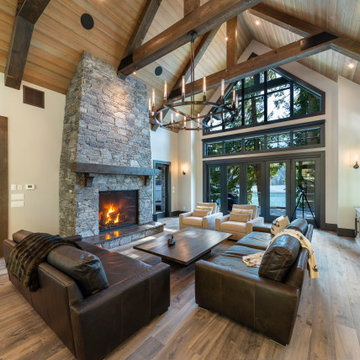
Interior Design :
ZWADA home Interiors & Design
Architectural Design :
Bronson Design
Builder:
Kellton Contracting Ltd.
Photography:
Paul Grdina
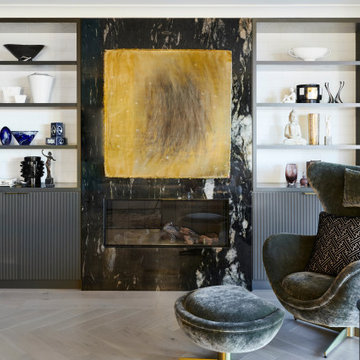
Eclectic collection of art and furniture. Large ribbon fireplace with granite surround.
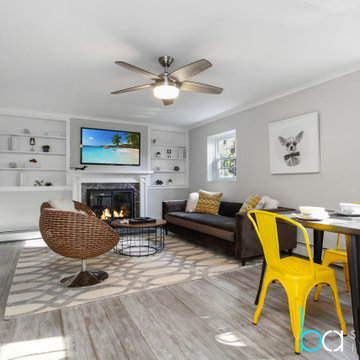
This home staging in Darien was completed with fresh pops of yellow and blue to brighten up the space. The name ENLIGHT was chosen to match the home's sunny and cheerful interior. Accessories and art were used to bring a fun and down to earth vibe in the home, while sophisticated furniture elevates the space. This home has three bedrooms, two and a half baths and includes a spacious apartment on the lower level.
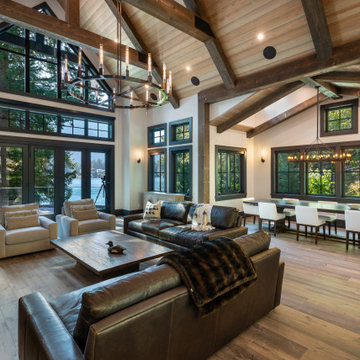
Interior Design :
ZWADA home Interiors & Design
Architectural Design :
Bronson Design
Builder:
Kellton Contracting Ltd.
Photography:
Paul Grdina

Brand new 2-Story 3,100 square foot Custom Home completed in 2022. Designed by Arch Studio, Inc. and built by Brooke Shaw Builders.
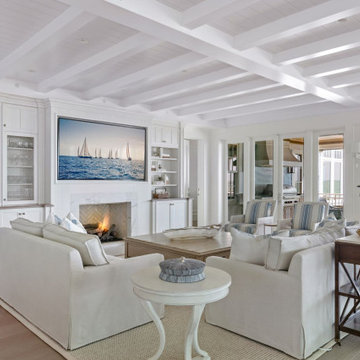
The custom cabinetry in this Living Room accommodates three full height Subzero wine captains, as well as, a set of 36" wide Subzero refrigerator drawers hidden by custom panels at the bar area. The wood countertops are 1 1/2" thick white oak with custom stain. The wood trim on the wine captain shelves includes this same wood.
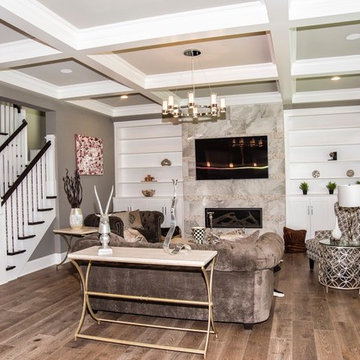
Custom Built Great Rooms by Morgan Homes of Western New York, Inc. in the Greater Buffalo-Niagara Region.
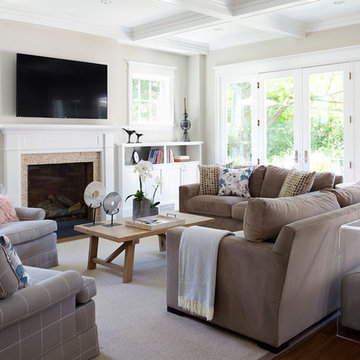
This family room is ready for indoor/outdoor entertaining! We recovered two comfy club chairs in a neutral windowpane fabric, added colorful pillows and a few interesting objects to make this the perfect spot for family movie night or hanging out with friends. The porch outside beckons through the french doors while views of the landscaping provide constantly changing art.
Photography: Stacy Zarin Goldberg
2.653 Billeder af stue med mellemfarvet parketgulv og gråt gulv
9




