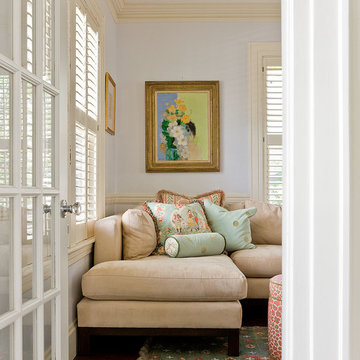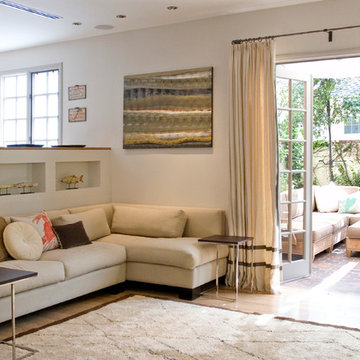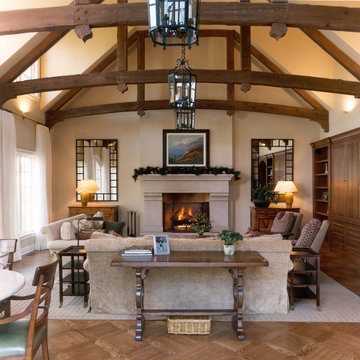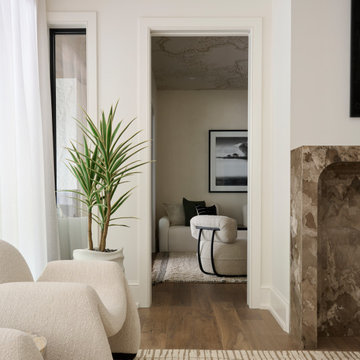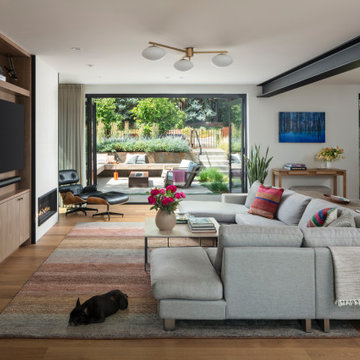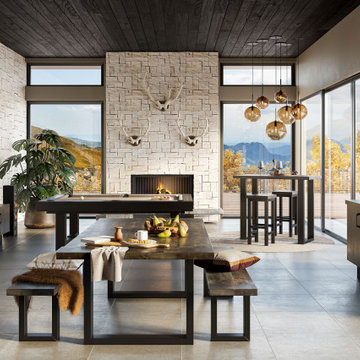217.360 Billeder af stue med mellemfarvet parketgulv og gulv af porcelænsfliser
Sorteret efter:
Budget
Sorter efter:Populær i dag
161 - 180 af 217.360 billeder
Item 1 ud af 3

Interior Design: Mod & Stanley Design Inc. (www.modandstanley.com)
Photography: Chris Boyd (www.chrisboydphoto.com)
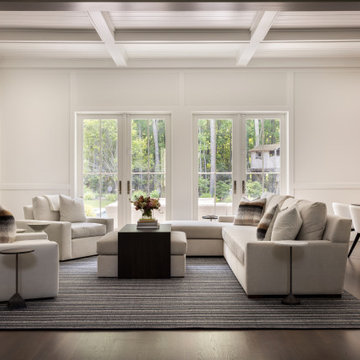
This Sag Harbor home is designed for year-round gatherings, offering a welcoming atmosphere for family and friends with stylish, cozy spaces perfect for entertaining and relaxation.
This family room features neutral walls, luxurious furnishings, and an elegant center table. It's bright, airy, and inviting, creating a perfect blend of comfort and sophistication.

Transitional living room design with contemporary fireplace mantel. Custom made fireplace screen.
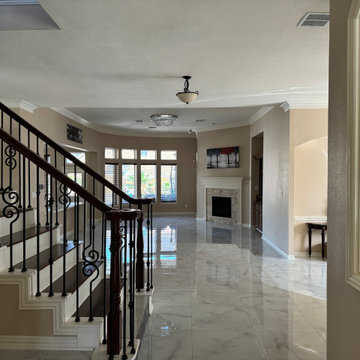
We removed a large brick arch and retainer wall and replaced them with seamless steel beams to open up the living room all the way from the enrtrance
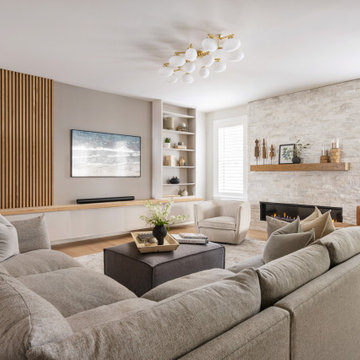
Moving from the foyer into the family room, you’ll discover the dramatic one-of-a-kind custom millwork. The stunning fireplace in the family room echoes the wood tones from the transitional staircase. The built-in was designed by the HD interior design team with remarkable detailing and added storage. The asymmetrical look adds a contemporary interest and dimension to the space, proving that even new construction homes can have character, as long as the interior design is carefully approached.
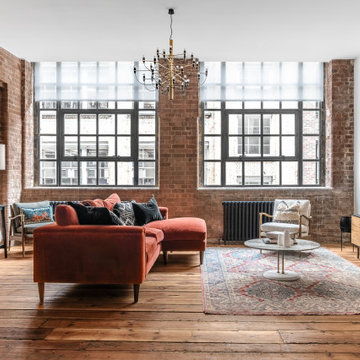
I worked with Siobhan Kane, of Arc & Oak Interiors, to photograph this beautiful loft style apartment in Hoxton. This apartment was filled with original features, from crittall windows and exposed brickwork, to wood flooring and even the iron doors on the bedroom. In the editing room, I kept the oranges muted, allowing the other colours to come through.

Embrace the essence of cottage living with a bespoke wall unit and bookshelf tailored to your unique space. Handcrafted with care and attention to detail, this renovation project infuses a modern cottage living room with rustic charm and timeless appeal. The custom-built unit offers both practical storage solutions and a focal point for displaying cherished possessions. This thoughtfully designed addition enhances the warmth and character of the space.

PNW Modern living room with a tongue & groove ceiling detail, floor to ceiling windows and La Cantina doors that extend to the balcony. Bellevue, WA remodel on Lake Washington.
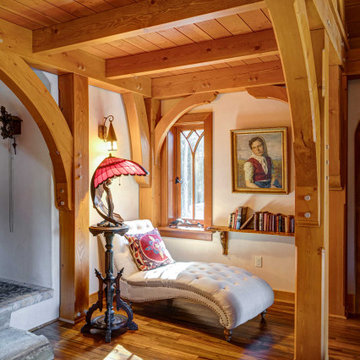
Reading nook in the main living space of the Hobbit House at Dragonfly Knoll.

blue walls, glass ring chandelier, curtain trim, banded curtains, drawing room, engineered wood flooring, fire seat, mouldings, picture rail, regency, silk rug, sitting room, wall lights, wall paneling,
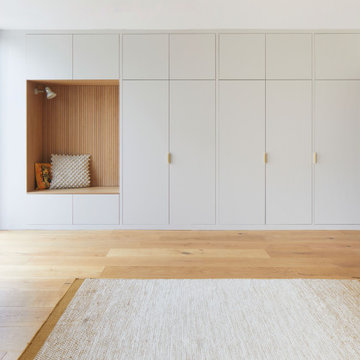
A large wall of storage becomes a reading nook with views on to the garden. The storage wall has pocket doors that open and slide inside for open access to the children's toys in the open-plan living space.

Updated living room with white natural stone full-wall fireplace, custom floating mantel, greige built-ins with inset doors and drawers, locally sourced artwork above the mantel, coffered ceilings and refinished hardwood floors in the Ballantyne Country Club neighborhood of Charlotte, NC
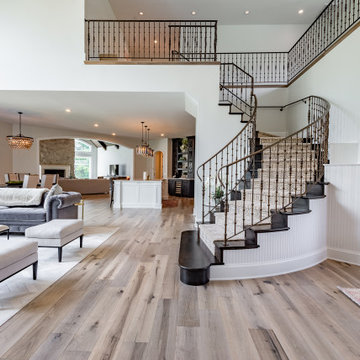
Floors installed by Mouery's Flooring, this MO home is absolutely stunning with the grand staircase being a huge focal point.
217.360 Billeder af stue med mellemfarvet parketgulv og gulv af porcelænsfliser
9




