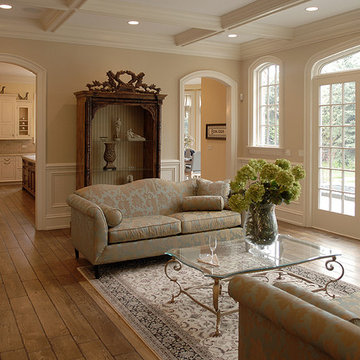1.440 Billeder af stue med mellemfarvet parketgulv og kassetteloft
Sorteret efter:
Budget
Sorter efter:Populær i dag
1 - 20 af 1.440 billeder
Item 1 ud af 3

Updated living room with white natural stone full-wall fireplace, custom floating mantel, greige built-ins with inset doors and drawers, locally sourced artwork above the mantel, coffered ceilings and refinished hardwood floors in the Ballantyne Country Club neighborhood of Charlotte, NC

We love this living room featuring exposed beams, double doors and wood floors!

We updated this century-old iconic Edwardian San Francisco home to meet the homeowners' modern-day requirements while still retaining the original charm and architecture. The color palette was earthy and warm to play nicely with the warm wood tones found in the original wood floors, trim, doors and casework.

The clean white of the custom built-in's and large wall of windows adds an airy feel to this renovated family room.

Extensive custom millwork can be seen throughout the entire home, but especially in the living room.

Casual yet refined family room with custom built-in, custom fireplace, wood beam, custom storage, picture lights. Natural elements. Coffered ceiling living room with piano and hidden bar.

The mood and character of the great room in this open floor plan is beautifully and classically on display. The furniture, away from the walls, and the custom wool area rug add warmth. The soft, subtle draperies frame the windows and fill the volume of the 20' ceilings.

A welcoming living room off the front foyer is anchored by a stone fireplace in a custom blend for the home owner. A limestone mantle and hearth provide great perching spaces for the homeowners and accessories. All furniture was custom designed by Lenox House Design for the Home Owners. The clock is antique and was a wedding gift from the wife's father. It was made in Excelsior, MN.

The original wood paneling and coffered ceiling in the living room was gorgeous, but the hero of the room was the brass and glass light fixture that the previous owner installed. We created a seating area around it with comfy chairs perfectly placed for conversation. Being eco-minded in our approach, we love to re-use items whenever possible. The nesting tables and pale blue storage cabinet are from our client’s previous home, which we also had the privilege to decorate. We supplemented these existing pieces with a new rug, pillow and throw blanket to infuse the space with personality and link the colors of the room together.

An expansive two-story living room in Charlotte with oak floors, a gas fireplace, two-story windows, and a coffered ceiling.

Every detail, from coffered ceilings to herringbone tiles in the fireplace, was carefully selected and crafted to evoke the feeling of an elegant French country home. Graceful arches frame the entryway to a formal sitting room with a lovely view of Lake Michigan nearby. Floor: 6-3/4” wide-plank Vintage French Oak Rustic Character Victorian Collection Tuscany edge light distressed color Provincial Satin Waterborne Poly. For more information please email us at: sales@signaturehardwoods.com

The great room opens out to the beautiful back terrace and pool Much of the furniture in this room was custom designed. We designed the bookcase and fireplace mantel, as well as the trim profile for the coffered ceiling.
1.440 Billeder af stue med mellemfarvet parketgulv og kassetteloft
1











