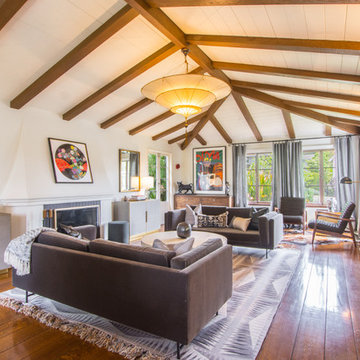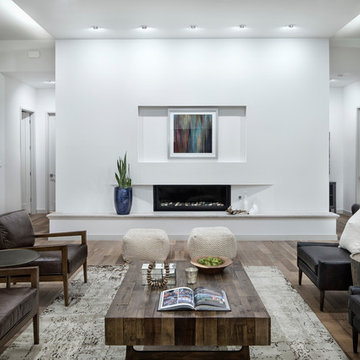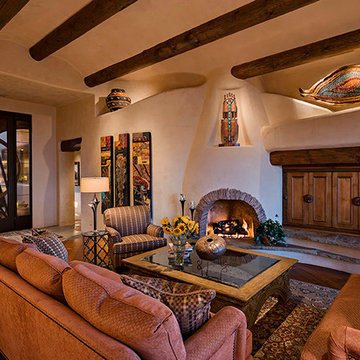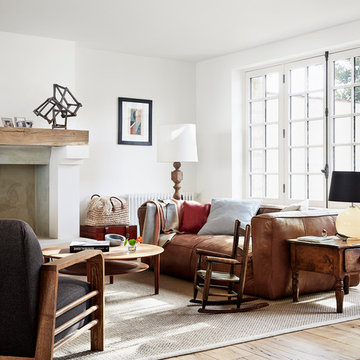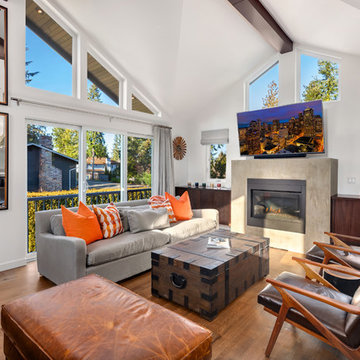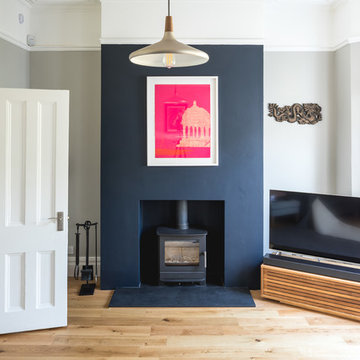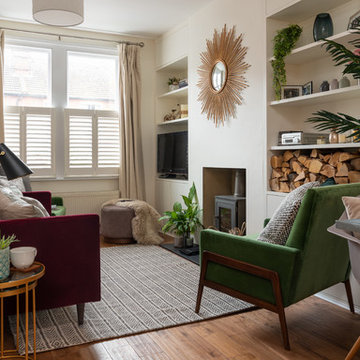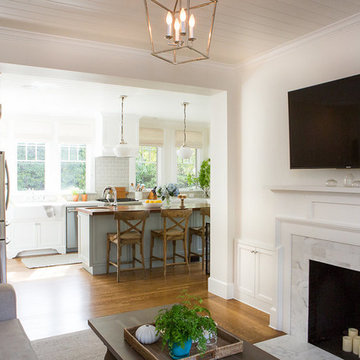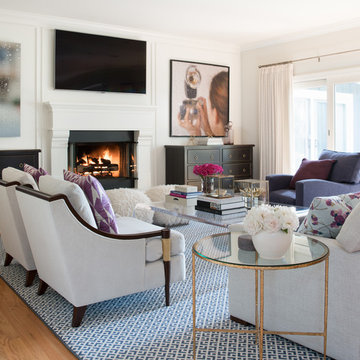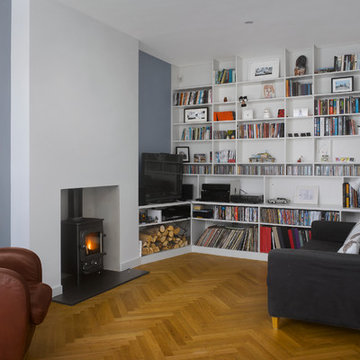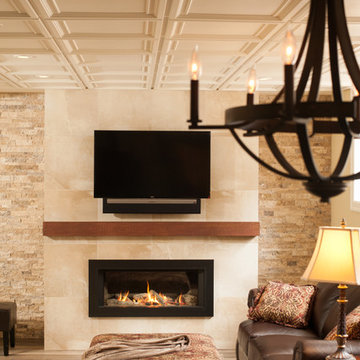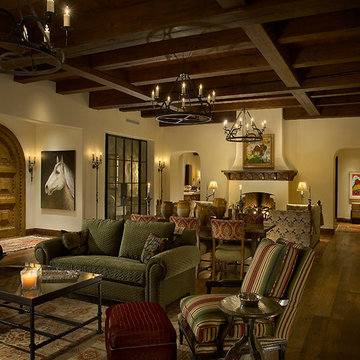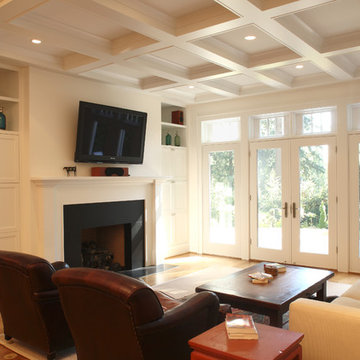5.426 Billeder af stue med mellemfarvet parketgulv og pudset pejseindramning
Sorteret efter:
Budget
Sorter efter:Populær i dag
241 - 260 af 5.426 billeder
Item 1 ud af 3
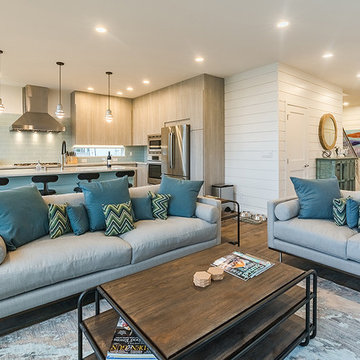
A custom vacation home by Grouparchitect and Hughes Construction. Photographer credit: © 2018 AMF Photography.
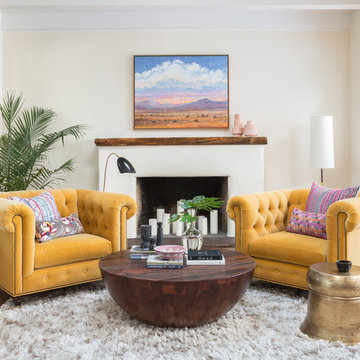
photo credit: Haris Kenjar
Anthropologie armchairs + coffee table.
Arteriors brass side table.
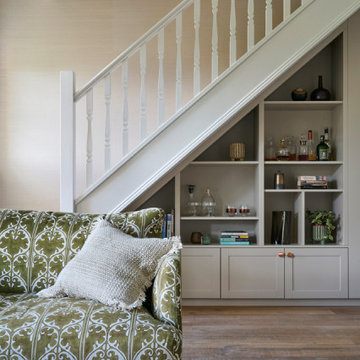
Inspired by fantastic views, there was a strong emphasis on natural materials and lots of textures to create a hygge space.
Making full use of that awkward space under the stairs creating a bespoke made cabinet that could double as a home bar/drinks area

The main feature of this living room is light. The room looks light because of many glass surfaces. The wide doors and windows not only allow daylight to easily enter the room, but also make the room filled with fresh and clean air.
In the evenings, the owners can use additional sources of light such as lamps built in the ceiling or sconces. The upholstered furniture, ceiling and walls are decorated in white.This feature makes the living room look lighter.
If you find the interior design of your living room dull and ordinary, tackle this problem right now with the best NYC interior designers and change the look of your home for the better!
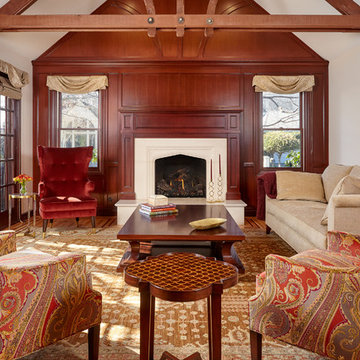
Traditional Living Room with tall vaulted ceilings, french doors, a wood panel wall, and cast fireplace surround. This elegant room is is furnished with a sofa, large coffee table, side tables, tufted wingback chair, and upholstered arm chair. The original home had a dated brick fireplace. Aside from the fireplace cast surround, stone hearth, and cherry wood mantel, the other woodwork is original.
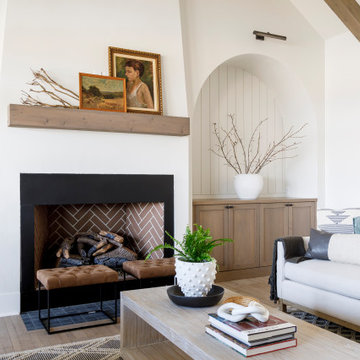
I used soft arches, warm woods, and loads of texture to create a warm and sophisticated yet casual space.
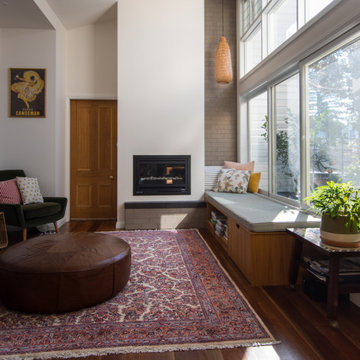
Open plan living room with a contemporary gas fireplace and brick feature wall, with a built-in lounge. Timber sliding window in a glass wall, overlooking a timber deck & garden. Raked ceilings.
5.426 Billeder af stue med mellemfarvet parketgulv og pudset pejseindramning
13




