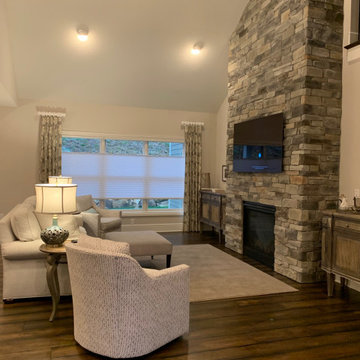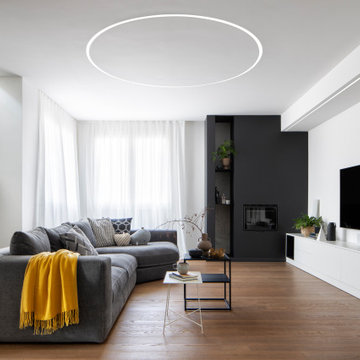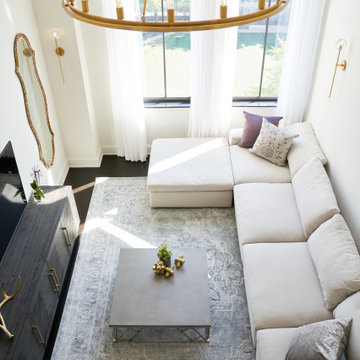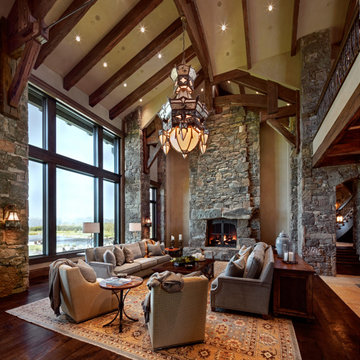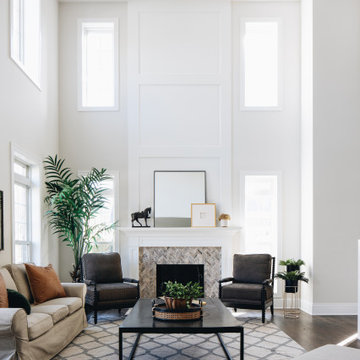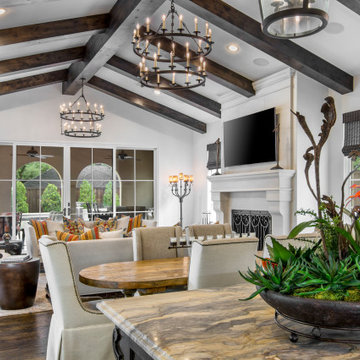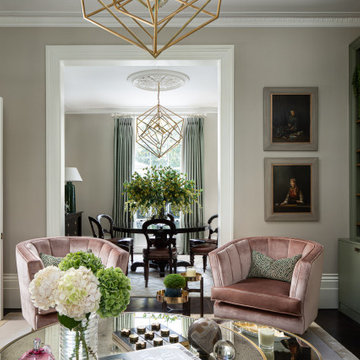121.208 Billeder af stue med mørkt parketgulv og bambusgulv
Sorteret efter:
Budget
Sorter efter:Populær i dag
121 - 140 af 121.208 billeder
Item 1 ud af 3
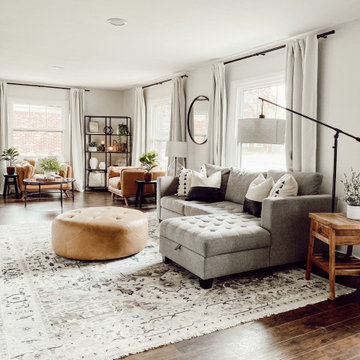
What an authentic and unique family room and corner study. This completely open space is amazing for both the family to gather as well as having company. Enjoy a sunny afternoon or a rainy Saturday together in this space with great views and bright natural light!
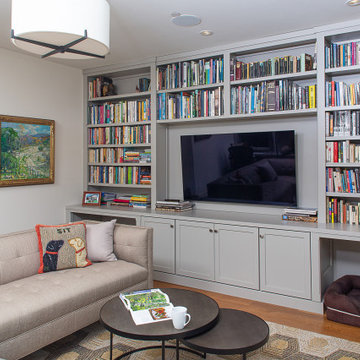
Family Room, library, office space with built ins, including
custom spaces for the two dog beds.

A high-rise living room with a view of Lake Michigan! The blues of the view outside inspired the palette for inside. The new wainscoting wall is clad in a blue/grey paint which provides the backdrop for the modern and clean-lined furnishings.

A stair tower provides a focus form the main floor hallway. 22 foot high glass walls wrap the stairs which also open to a two story family room. A wide fireplace wall is flanked by recessed art niches.
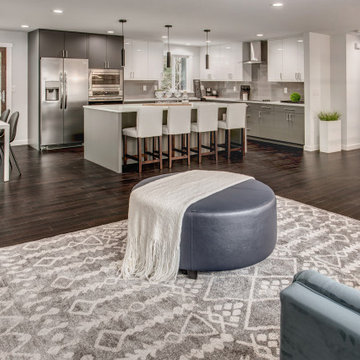
This mid-sized modern minimalist open concept great room gives off a sophisticated and calming vibe. The elegant and contemporary fireplace and the feature wall made of extra large concrete effect 36" x 24" tiles beautifully contrast the living room’s dark reddish floors.

A comfortable living room with large furniture-style built-ins around the stone fireplace
Photo by Ashley Avila Photography
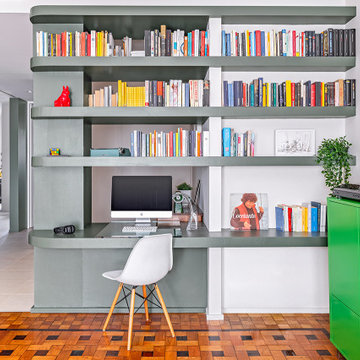
La zona giorno è concepita come un unico open space, il salotto è separato dall'ingresso dalla libreria passante con scrivania integrata

The expansive Living Room features a floating wood fireplace hearth and adjacent wood shelves. The linear electric fireplace keeps the wall mounted tv above at a comfortable viewing height. Generous windows fill the 14 foot high roof with ample daylight.
121.208 Billeder af stue med mørkt parketgulv og bambusgulv
7




