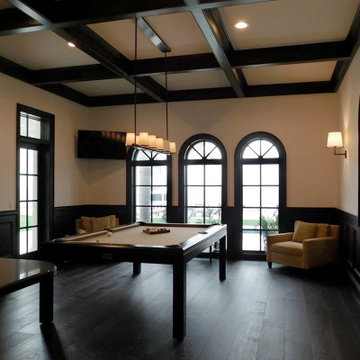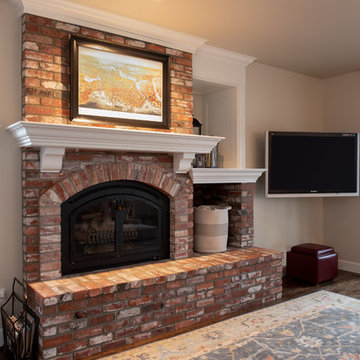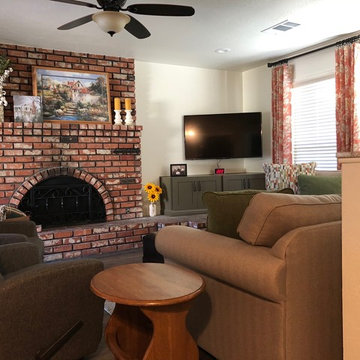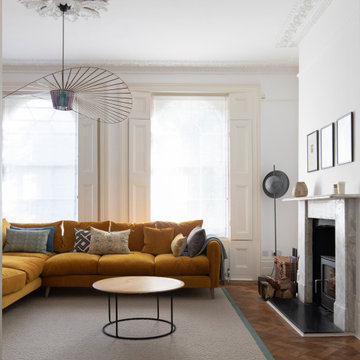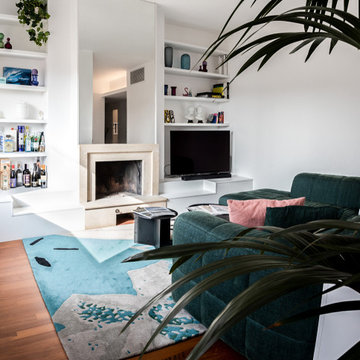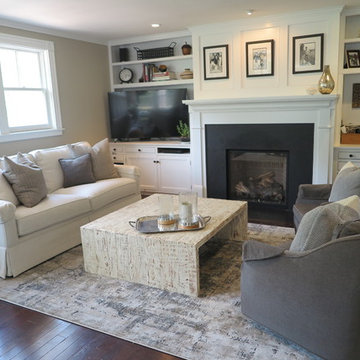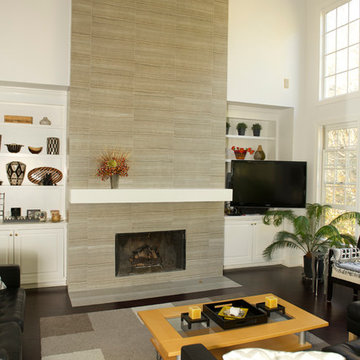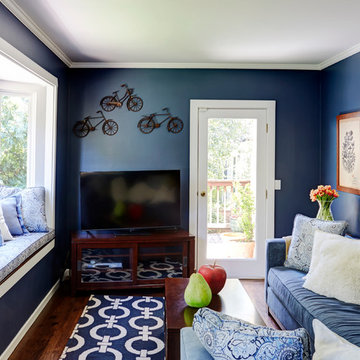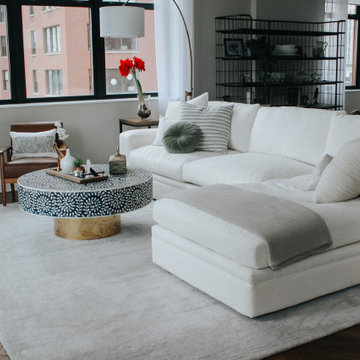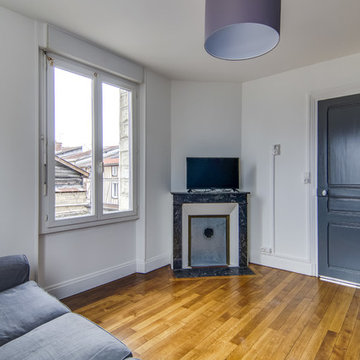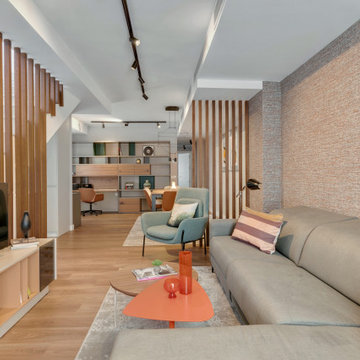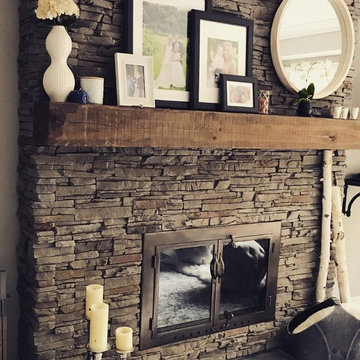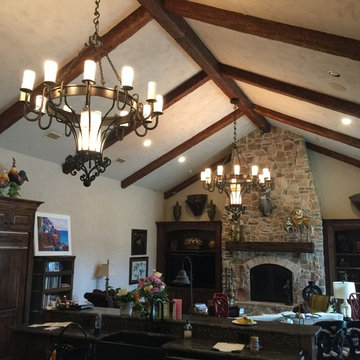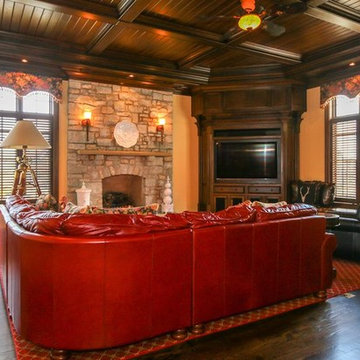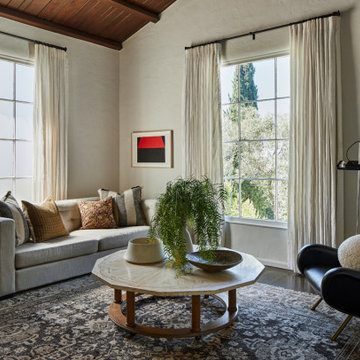237 Billeder af stue med mørkt parketgulv og et tv-hjørne
Sorteret efter:
Budget
Sorter efter:Populær i dag
61 - 80 af 237 billeder
Item 1 ud af 3
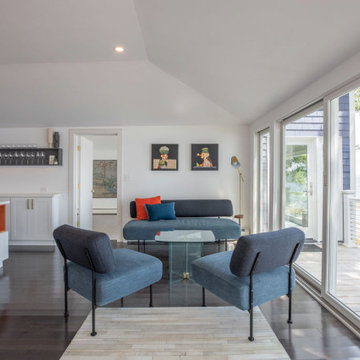
The open plan home leads seamlessly from the kitchen to this great social area. A comfortable seating area for coffee and cake or wine and nibbles on an evening.
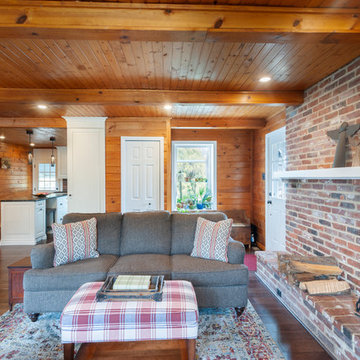
The clients' own furniture was given new life in the updated rooms. A,n area rug cocktail ottoman and cube tables were added to enhance and complete the space.
The old plant window was added to replace the old to support the clients' love of plants
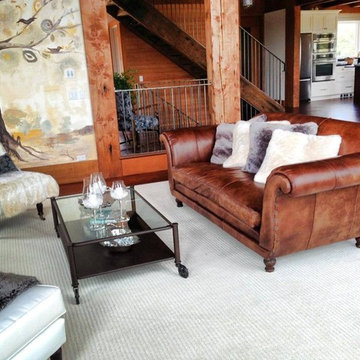
Leather Sofa, Fur covered throw pillows, Linen side chairs, industrial style glass and steel cocktail table on a simple area rug. Custom Wall Mural in the background.
Monogram Interior Design
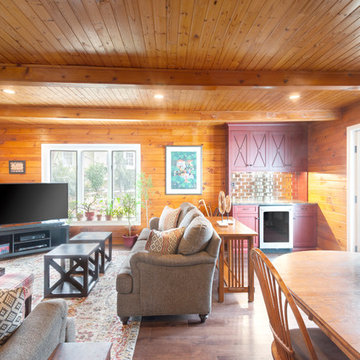
The custom wet bar in red with a chocolate glaze adds a nice contrast the knotty pine and supports the red in the fireplace and kitchen backsplash. The antiqued mirror backsplash reflects light.
The addition of the French allows more natural light into the rooms

This 1990s brick home had decent square footage and a massive front yard, but no way to enjoy it. Each room needed an update, so the entire house was renovated and remodeled, and an addition was put on over the existing garage to create a symmetrical front. The old brown brick was painted a distressed white.
The 500sf 2nd floor addition includes 2 new bedrooms for their teen children, and the 12'x30' front porch lanai with standing seam metal roof is a nod to the homeowners' love for the Islands. Each room is beautifully appointed with large windows, wood floors, white walls, white bead board ceilings, glass doors and knobs, and interior wood details reminiscent of Hawaiian plantation architecture.
The kitchen was remodeled to increase width and flow, and a new laundry / mudroom was added in the back of the existing garage. The master bath was completely remodeled. Every room is filled with books, and shelves, many made by the homeowner.
Project photography by Kmiecik Imagery.
237 Billeder af stue med mørkt parketgulv og et tv-hjørne
4




