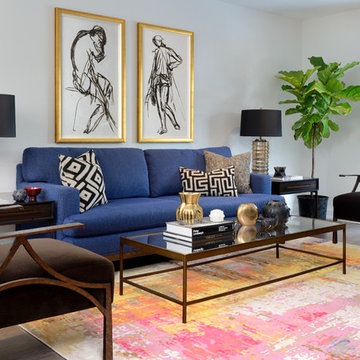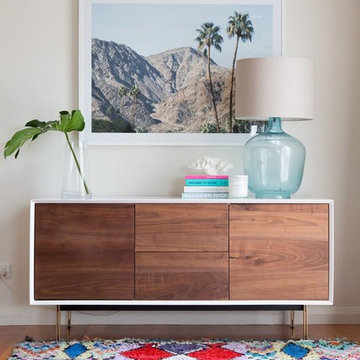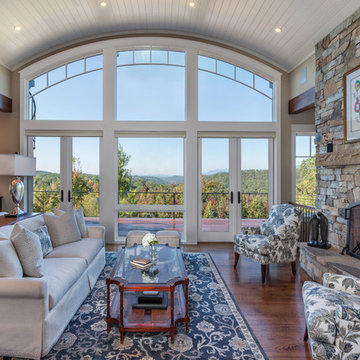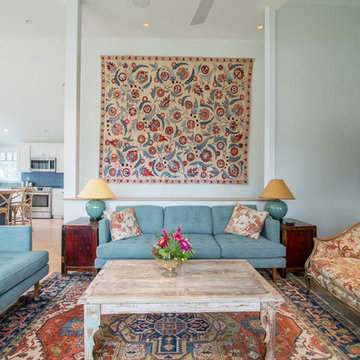142.697 Billeder af stue med mørkt parketgulv og gulv af keramiske fliser
Sorteret efter:
Budget
Sorter efter:Populær i dag
101 - 120 af 142.697 billeder
Item 1 ud af 3
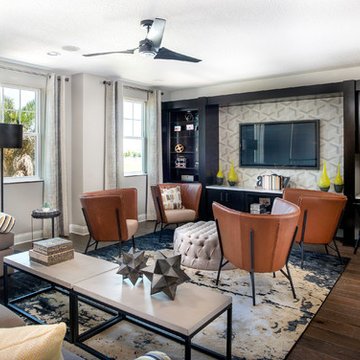
Try adding wallpaper to the exposed back wall of an entertainment unit , or media center, which gives a great 'pop' of pattern, and is a cost effective way to get a designer look.
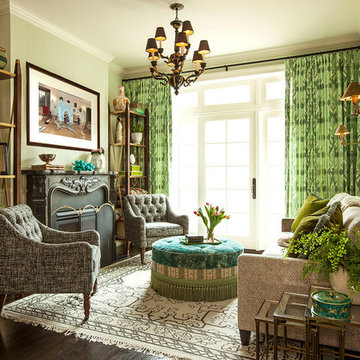
This cozy family room opted for comfort without sacrificing style. Nestled around an ornate fireplace a colorful ottoman sits on a kilim rug inviting you to kick your shoes off and relax with a book. Graphic draperies fill up one wall tying in the other green accents throughout the space.
Summer Thornton Design, Inc.

This is a 4 bedrooms, 4.5 baths, 1 acre water view lot with game room, study, pool, spa and lanai summer kitchen.

A beach house getaway. Jodi Fleming Design scope: Architectural Drawings, Interior Design, Custom Furnishings, & Landscape Design. Photography by Billy Collopy

This remodel went from a tiny story-and-a-half Cape Cod, to a charming full two-story home. The open floor plan allows for views from the living room through the kitchen to the dining room.
Space Plans, Building Design, Interior & Exterior Finishes by Anchor Builders. Photography by Alyssa Lee Photography.

This apartment had been vacant for five years before it was purchased, and it needed a complete renovation for the two people who purchased it - one of whom works from home. Built shortly after the WWII, the building has high ceilings and fairly generously proportioned rooms, but lacked sufficient closet space and was stripped of any architectural detail.
We installed a floor to ceiling bookcase that ran the full length of the living room - 23'-0" which incorporates: a hidden bar, files, a pull out desk , and tv and stereo components. New baseboards, crown moulding, and a white oak floor stained dark walnut were also added along with the picture lights and many additional outlets.
The two small chairs client's mother and were recovered in a Ralph Lauren herringbone fabric, the wing chair belonged to the other owner's grandparents and dates from the 1940s - it was recovered in linen and trimmed in a biege velvet. The curtain fabric is from John Robshaw and the sofa is from Hickory Chair.
Photos by Ken Hild, http://khphotoframeworks.com/

This space is part of an open concept Kitchen/Family room . Various shades of gray, beige and white were used throughout the space. The poplar wood cocktail table adds a touch of warmth and helps to give the space an inviting look.
142.697 Billeder af stue med mørkt parketgulv og gulv af keramiske fliser
6





