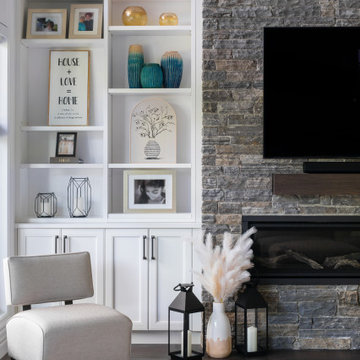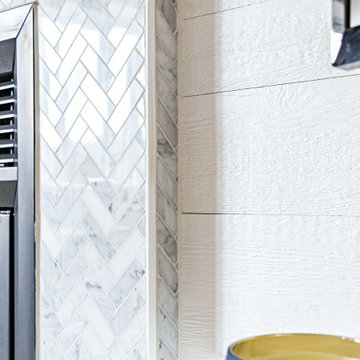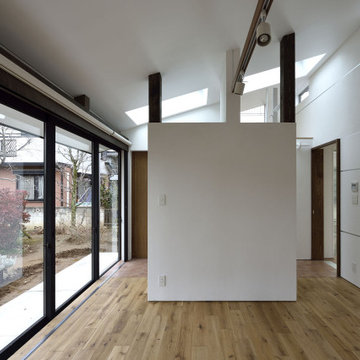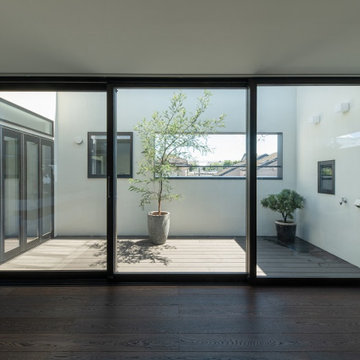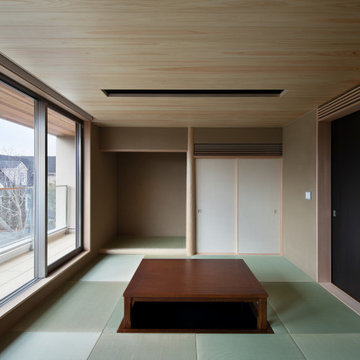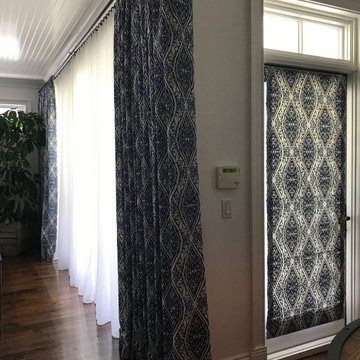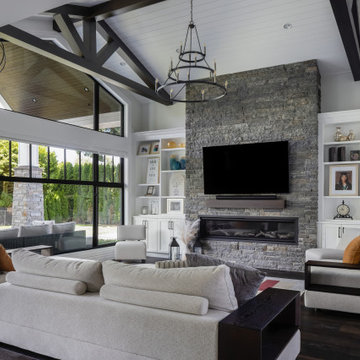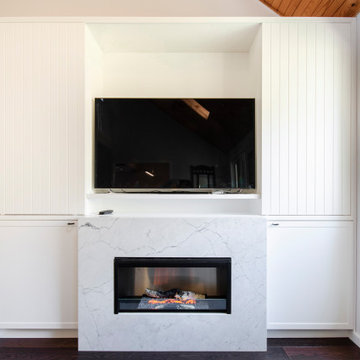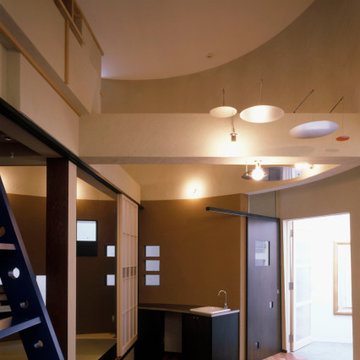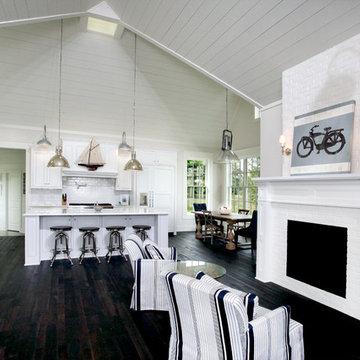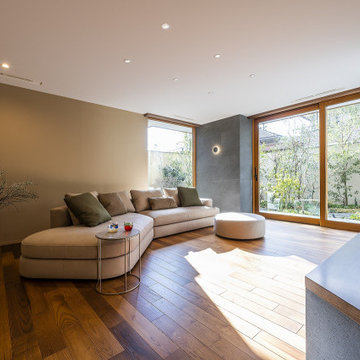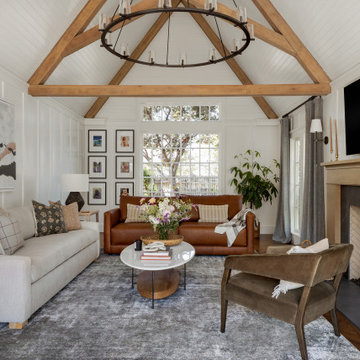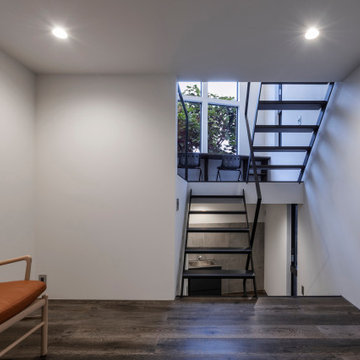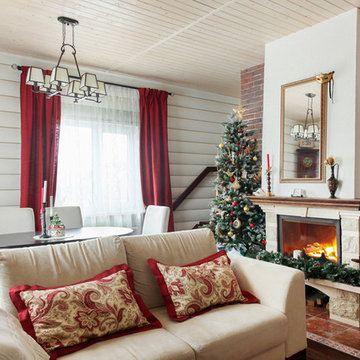187 Billeder af stue med mørkt parketgulv og loft i skibsplanker
Sorteret efter:
Budget
Sorter efter:Populær i dag
101 - 120 af 187 billeder
Item 1 ud af 3
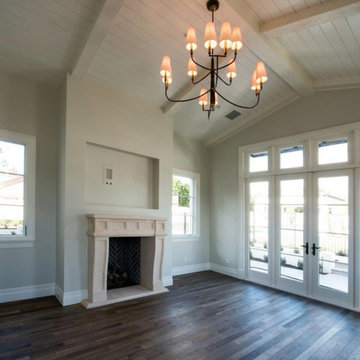
This living room showcases a blend of traditional and elegant aesthetics, featuring dark wood floors that add a touch of sophistication. The presence of a standard fireplace provides a classic focal point, while a glass door enhances the space with a connection to the outdoors, offering a picturesque view. The combination of traditional elements and elegant details creates a warm and inviting ambiance in this well-appointed living area.
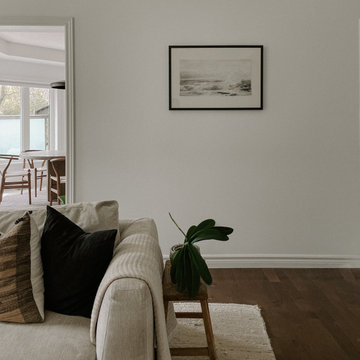
Our West Montrose project features a living room, master bathroom, and kid's bathroom renovation.
We refreshed this living space by updating the windows to flank a new feature fireplace that is designed in a classic style with a plaster finish. We covered the vaulted ceiling with shiplap to bring in some character and warmth to the large space and hung an oversized traditional style chandelier.
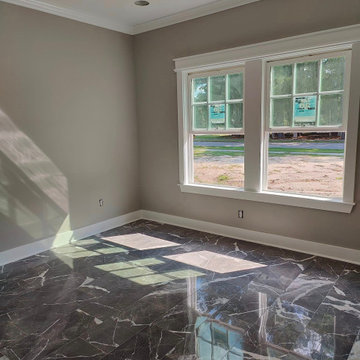
Another interior painting job done in south Amboy. 3000 stft home re painted with Benjamin Moore brand
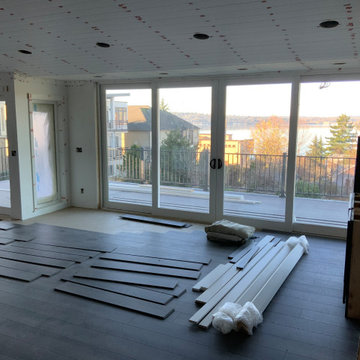
This remodel was a two story remodel with are HVAC department getting involved for the zoning of the Heating and cooling system and tankless hot water heater and all the gas piping.
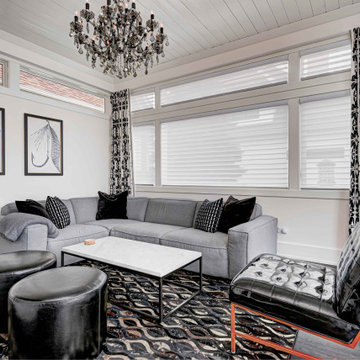
Every detail of this European villa-style home exudes a uniquely finished feel. Our design goals were to invoke a sense of travel while simultaneously cultivating a homely and inviting ambience. This project reflects our commitment to crafting spaces seamlessly blending luxury with functionality.
The family room is enveloped in a soothing gray-and-white palette, creating an atmosphere of timeless elegance. Comfortable furnishings are carefully arranged to match the relaxed ambience. The walls are adorned with elegant artwork, adding a touch of sophistication to the space.
---
Project completed by Wendy Langston's Everything Home interior design firm, which serves Carmel, Zionsville, Fishers, Westfield, Noblesville, and Indianapolis.
For more about Everything Home, see here: https://everythinghomedesigns.com/
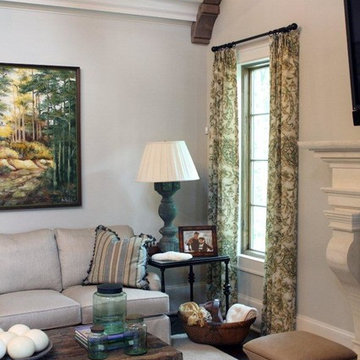
In the family room, Pineapple House designers removed the corner fireplace and placed it in the center of the wall. (Corner fireplace encroached on valuable floor space and room needed a focal point.)
PH flanked the fireplace with two windows. (Provides natural illumination and creates balance.)
PH added overhead beams and trusses. (Supports raised ceiling, creates rhythm, adds pleasing visuals and old-world spirit.)
Chris Little Photography
187 Billeder af stue med mørkt parketgulv og loft i skibsplanker
6




